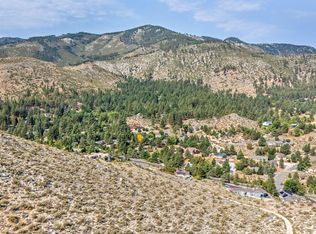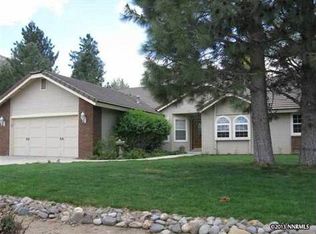Closed
$900,000
3750 Buckskin Rd, Carson City, NV 89703
4beds
2,876sqft
Single Family Residence
Built in 1986
1.15 Acres Lot
$899,900 Zestimate®
$313/sqft
$3,651 Estimated rent
Home value
$899,900
$837,000 - $963,000
$3,651/mo
Zestimate® history
Loading...
Owner options
Explore your selling options
What's special
Discover your dream home at 3750 Buckskin Rd. in the desirable Lakeview Estates of Carson City, NV. This home is equipped with an expansive (owned) solar panel system, including three Powerwall units and an EV charger! Substantial savings to your electric bill and no need for a generator! This stunning single-level residence features 3 bedrooms and 2 baths on the main level, a 2-car garage and RV parking, all set on a 1.15-acre lot., Enjoy breathtaking views of Washoe Valley, Washoe Lake, and Slide Mountain. Large kitchen with plenty of storage & stainless steel appliances. The living room features hardwood floors, a wood-burning fireplace and expansive bay windows with fabulous views. Venture downstairs to discover a versatile walkout basement complete with a 4th potential bedroom/library, a bonus room ideal for workouts, and a family room featuring a huge wet bar with a wine fridge. This room will be perfect for watching sports and movie nights, while folding glass patio doors open to the deck for seamless indoor-outdoor living. (and great for moving furniture down there if needed) Don't miss the 3d tour & floor plan. Please note pre-inspections have been completed. See docs section. Please note there are cameras on the exterior of the home.
Zillow last checked: 8 hours ago
Listing updated: January 14, 2026 at 09:57am
Listed by:
Devin Scruggs BS.143922 775-843-1801,
Dickson Realty - Caughlin
Bought with:
Lisa Moffitt, S.171636
Dickson Realty - Damonte Ranch
Source: NNRMLS,MLS#: 250005576
Facts & features
Interior
Bedrooms & bathrooms
- Bedrooms: 4
- Bathrooms: 3
- Full bathrooms: 3
Heating
- Forced Air, Natural Gas, Radiant Floor
Cooling
- Central Air, Refrigerated
Appliances
- Included: Dishwasher, Disposal, Dryer, Electric Oven, Electric Range, Refrigerator, Washer
- Laundry: Cabinets, Laundry Area, Laundry Room
Features
- Breakfast Bar, Entrance Foyer, High Ceilings, Pantry, Master Downstairs, Sliding Shelves, Smart Thermostat, Walk-In Closet(s)
- Flooring: Laminate, Travertine, Wood
- Windows: Double Pane Windows, Vinyl Frames
- Has basement: Yes
- Number of fireplaces: 1
- Fireplace features: Wood Burning
- Common walls with other units/homes: No Common Walls
Interior area
- Total structure area: 2,876
- Total interior livable area: 2,876 sqft
Property
Parking
- Total spaces: 2
- Parking features: Additional Parking, Attached, Electric Vehicle Charging Station(s), Garage, Garage Door Opener, RV Access/Parking
- Attached garage spaces: 2
Features
- Levels: One
- Stories: 1
- Patio & porch: Patio, Deck
- Exterior features: Rain Gutters
- Has spa: Yes
- Spa features: Above Ground, Heated, Private
- Fencing: None
- Has view: Yes
- View description: Mountain(s), Trees/Woods, Valley
Lot
- Size: 1.15 Acres
- Features: Corner Lot, Landscaped, Open Lot, Sloped Down, Sloped Up, Sprinklers In Front
Details
- Additional structures: None
- Parcel number: 00731408
- Zoning: Sf1a
Construction
Type & style
- Home type: SingleFamily
- Property subtype: Single Family Residence
Materials
- Foundation: Crawl Space, Slab
- Roof: Composition,Pitched,Shingle
Condition
- New construction: No
- Year built: 1986
Utilities & green energy
- Sewer: Septic Tank
- Water: Public
- Utilities for property: Electricity Connected, Internet Connected, Natural Gas Connected, Water Connected, Cellular Coverage
Green energy
- Energy generation: Solar
Community & neighborhood
Security
- Security features: Keyless Entry, Security System Owned, Smoke Detector(s)
Location
- Region: Carson City
- Subdivision: Lakeview Meadows
Other
Other facts
- Listing terms: 1031 Exchange,Cash,Conventional,FHA,VA Loan
Price history
| Date | Event | Price |
|---|---|---|
| 1/13/2026 | Sold | $900,000-4.3%$313/sqft |
Source: | ||
| 12/10/2025 | Contingent | $940,000$327/sqft |
Source: | ||
| 9/10/2025 | Price change | $940,000-1%$327/sqft |
Source: | ||
| 8/13/2025 | Price change | $949,900-2.1%$330/sqft |
Source: | ||
| 7/16/2025 | Price change | $969,900-1%$337/sqft |
Source: | ||
Public tax history
| Year | Property taxes | Tax assessment |
|---|---|---|
| 2024 | $4,765 +3% | $158,584 +3.1% |
| 2023 | $4,626 +11.9% | $153,795 +2.7% |
| 2022 | $4,134 +3% | $149,725 +5.1% |
Find assessor info on the county website
Neighborhood: 89703
Nearby schools
GreatSchools rating
- 7/10Edith West Fritsch Elementary SchoolGrades: PK-5Distance: 2.5 mi
- 6/10Carson Middle SchoolGrades: 6-8Distance: 2.9 mi
- 5/10Carson High SchoolGrades: 9-12Distance: 3.8 mi
Schools provided by the listing agent
- Elementary: Edith W Fritsch
- Middle: Carson
- High: Carson
Source: NNRMLS. This data may not be complete. We recommend contacting the local school district to confirm school assignments for this home.
Get a cash offer in 3 minutes
Find out how much your home could sell for in as little as 3 minutes with a no-obligation cash offer.
Estimated market value
$899,900

