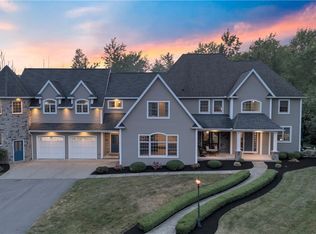Closed
$827,000
3750 Transit Rd, Orchard Park, NY 14127
4beds
2,886sqft
Single Family Residence
Built in 2006
2.89 Acres Lot
$842,000 Zestimate®
$287/sqft
$4,077 Estimated rent
Home value
$842,000
$791,000 - $893,000
$4,077/mo
Zestimate® history
Loading...
Owner options
Explore your selling options
What's special
Welcome to this absolutely stunning 2886 sq ft 4 bedroom 3&1/2 bath home on a very secluded 2.89 acre lot. Sitting a few hundred feet off the road, this home features a gorgeous kitchen with quartz waterfall countertops with marble backsplash and brand new flooring through out the house. The home has 1 large bedroom and a half bath on the first floor, and 3 bedrooms and 2 full bathrooms on the second floor. There is second floor laundry as well as launder in the basement. Updates include a full home air purifying system, humidifier, tankless hot water, furnace, central air and so much more. The finished basement with a full bathroom and a wet bar is perfect for entertaining. Off the primary bedroom there is a small balcony to enjoy your early morning coffee or just sit out and enjoy the beautiful views. The lower porch is available to cookouts and entertaining and enjoying the large outside space. The hunting blind is included in the sale. Showings start May 20th. **photos will be updated May 21st**
Zillow last checked: 8 hours ago
Listing updated: August 06, 2025 at 12:39pm
Listed by:
Sean A Collins 716-390-1915,
WNY Real Estate
Bought with:
Geralyn Bonilla, 10401210034
HUNT Real Estate Corporation
Source: NYSAMLSs,MLS#: B1606833 Originating MLS: Buffalo
Originating MLS: Buffalo
Facts & features
Interior
Bedrooms & bathrooms
- Bedrooms: 4
- Bathrooms: 4
- Full bathrooms: 3
- 1/2 bathrooms: 1
- Main level bathrooms: 1
- Main level bedrooms: 1
Heating
- Gas
Cooling
- Central Air
Appliances
- Included: Freezer, Gas Oven, Gas Range, Gas Water Heater, Microwave, Refrigerator
- Laundry: In Basement, Upper Level
Features
- Separate/Formal Dining Room, Entrance Foyer, Separate/Formal Living Room, Kitchen Island, Pantry, Quartz Counters, Sauna, Bedroom on Main Level, Bath in Primary Bedroom
- Flooring: Ceramic Tile, Hardwood, Tile, Varies
- Basement: Finished
- Number of fireplaces: 1
Interior area
- Total structure area: 2,886
- Total interior livable area: 2,886 sqft
Property
Parking
- Total spaces: 2
- Parking features: Attached, Garage, Other
- Attached garage spaces: 2
Features
- Levels: Two
- Stories: 2
- Exterior features: Blacktop Driveway, Hot Tub/Spa
- Has spa: Yes
Lot
- Size: 2.89 Acres
- Dimensions: 80 x 734
- Features: Flag Lot, Residential Lot
Details
- Parcel number: 1460891630900002007200
- Special conditions: Standard
Construction
Type & style
- Home type: SingleFamily
- Architectural style: Two Story
- Property subtype: Single Family Residence
Materials
- Blown-In Insulation, Brick, Vinyl Siding
- Foundation: Poured
Condition
- Resale
- Year built: 2006
Utilities & green energy
- Sewer: Septic Tank
- Water: Connected, Public
- Utilities for property: Water Connected
Community & neighborhood
Location
- Region: Orchard Park
- Subdivision: Buffalo Crk Reservation
Other
Other facts
- Listing terms: Cash,Conventional,VA Loan
Price history
| Date | Event | Price |
|---|---|---|
| 8/6/2025 | Sold | $827,000-2.7%$287/sqft |
Source: | ||
| 5/30/2025 | Pending sale | $849,900$294/sqft |
Source: | ||
| 5/15/2025 | Listed for sale | $849,900+65%$294/sqft |
Source: | ||
| 8/1/2019 | Sold | $515,000-2.8%$178/sqft |
Source: | ||
| 3/13/2019 | Pending sale | $529,900$184/sqft |
Source: USREALTY.COM LLP #B1176565 Report a problem | ||
Public tax history
| Year | Property taxes | Tax assessment |
|---|---|---|
| 2024 | -- | $221,100 |
| 2023 | -- | $221,100 |
| 2022 | -- | $221,100 |
Find assessor info on the county website
Neighborhood: 14127
Nearby schools
GreatSchools rating
- 7/10Eggert Road Elementary SchoolGrades: PK-5Distance: 2.7 mi
- 7/10Orchard Park Middle SchoolGrades: 6-8Distance: 2.8 mi
- 10/10Orchard Park High SchoolGrades: 9-12Distance: 1.7 mi
Schools provided by the listing agent
- District: Orchard Park
Source: NYSAMLSs. This data may not be complete. We recommend contacting the local school district to confirm school assignments for this home.
