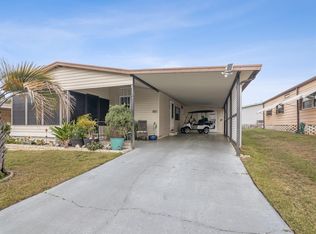Sold for $205,000 on 01/31/25
$205,000
37526 Rio Ln, Zephyrhills, FL 33541
2beds
1,448sqft
Mobile Home
Built in 2006
3,927 Square Feet Lot
$198,800 Zestimate®
$142/sqft
$1,767 Estimated rent
Home value
$198,800
$179,000 - $221,000
$1,767/mo
Zestimate® history
Loading...
Owner options
Explore your selling options
What's special
Move-in ready home in the desirable 55+ community of Spanish Trails West—a hidden gem! This charming property welcomes you with a decorative driveway leading to a spacious and inviting interior. Step into the bright family room, a cozy addition featuring a built-in electric fireplace, perfect for relaxing or entertaining. The separate living room offers additional space and flows seamlessly into the roomy kitchen and dining area. Convenient inside laundry includes a built-in pantry and extra cabinetry for storage. A wide hallway leads to two comfortable bedrooms and baths. The primary suite boasts dual sinks, a glass-enclosed shower, and ample storage. Thoughtful design elements include 36” wide doorways for handicap/wheelchair accessibility, double-paned windows, and a new roof coming soon. Additional locked storage is available in the under-house area and in the garage space. Furniture is optional, and the low HOA fee of $142/month covers cable, internet, lawn care, trash, and access to community amenities. Don’t miss this opportunity to enjoy peaceful living in a vibrant, well-maintained neighborhood!
Zillow last checked: 8 hours ago
Listing updated: June 09, 2025 at 06:26pm
Listing Provided by:
Allison Vaughn 813-563-7915,
TOOLBOX SISTERS REALTY LLC 813-563-7915,
Amanda Vaughn 813-563-7915,
TOOLBOX SISTERS REALTY LLC
Bought with:
Sherri Freeze, 3151594
CENTURY 21 BILL NYE REALTY
Renee Miller, 3565000
CENTURY 21 BILL NYE REALTY
Source: Stellar MLS,MLS#: TB8330419 Originating MLS: Suncoast Tampa
Originating MLS: Suncoast Tampa

Facts & features
Interior
Bedrooms & bathrooms
- Bedrooms: 2
- Bathrooms: 2
- Full bathrooms: 2
Primary bedroom
- Features: Built-in Closet
- Level: First
- Area: 192.38 Square Feet
- Dimensions: 13.5x14.25
Bedroom 2
- Features: Built-in Closet
- Level: First
- Area: 143.75 Square Feet
- Dimensions: 12.5x11.5
Dining room
- Level: First
- Area: 143 Square Feet
- Dimensions: 13x11
Family room
- Level: First
- Area: 230.75 Square Feet
- Dimensions: 17.75x13
Kitchen
- Level: First
- Area: 150 Square Feet
- Dimensions: 12x12.5
Laundry
- Level: First
- Area: 42.5 Square Feet
- Dimensions: 5x8.5
Living room
- Level: First
- Area: 197.63 Square Feet
- Dimensions: 12.75x15.5
Heating
- Central, Electric
Cooling
- Central Air
Appliances
- Included: Dishwasher, Dryer, Microwave, Range, Refrigerator, Washer
- Laundry: Laundry Room
Features
- Ceiling Fan(s), Kitchen/Family Room Combo, Open Floorplan, Thermostat
- Flooring: Laminate, Vinyl
- Windows: Blinds, Window Treatments, Hurricane Shutters
- Has fireplace: Yes
- Fireplace features: Electric, Family Room, Insert
Interior area
- Total structure area: 1,560
- Total interior livable area: 1,448 sqft
Property
Parking
- Total spaces: 1
- Parking features: Driveway
- Attached garage spaces: 1
- Has uncovered spaces: Yes
- Details: Garage Dimensions: 08x14
Features
- Levels: One
- Stories: 1
- Exterior features: Lighting
Lot
- Size: 3,927 sqft
Details
- Parcel number: 3425210120000001730
- Zoning: RMH
- Special conditions: None
Construction
Type & style
- Home type: MobileManufactured
- Property subtype: Mobile Home
Materials
- Vinyl Siding, Wood Frame
- Foundation: Crawlspace
- Roof: Shingle
Condition
- New construction: No
- Year built: 2006
Utilities & green energy
- Sewer: Public Sewer
- Water: Public
- Utilities for property: BB/HS Internet Available, Cable Available
Community & neighborhood
Security
- Security features: Smoke Detector(s)
Community
- Community features: Buyer Approval Required, Clubhouse, Deed Restrictions, Dog Park, Golf Carts OK, Pool, Tennis Court(s)
Senior living
- Senior community: Yes
Location
- Region: Zephyrhills
- Subdivision: SPANISH TRAILS WEST RESIDENTIAL COOPERATIVE
HOA & financial
HOA
- Has HOA: Yes
- HOA fee: $142 monthly
- Amenities included: Cable TV, Pickleball Court(s), Pool, Shuffleboard Court, Tennis Court(s)
- Services included: Cable TV, Community Pool, Internet, Maintenance Grounds, Pool Maintenance, Recreational Facilities, Trash
- Association name: Nancy
- Association phone: 813-780-7559
Other fees
- Pet fee: $0 monthly
Other financial information
- Total actual rent: 0
Other
Other facts
- Body type: Double Wide
- Listing terms: Cash,Conventional
- Ownership: Co-op
- Road surface type: Paved
Price history
| Date | Event | Price |
|---|---|---|
| 1/31/2025 | Sold | $205,000-4.7%$142/sqft |
Source: | ||
| 12/31/2024 | Pending sale | $215,000$148/sqft |
Source: | ||
| 12/16/2024 | Listed for sale | $215,000+551.5%$148/sqft |
Source: | ||
| 10/22/2014 | Sold | $33,000$23/sqft |
Source: Agent Provided | ||
Public tax history
| Year | Property taxes | Tax assessment |
|---|---|---|
| 2024 | $2,344 +21.6% | $160,393 +51.2% |
| 2023 | $1,927 +16% | $106,110 +10% |
| 2022 | $1,661 +4.9% | $96,470 +21% |
Find assessor info on the county website
Neighborhood: 33541
Nearby schools
GreatSchools rating
- 1/10West Zephyrhills Elementary SchoolGrades: PK-5Distance: 1.6 mi
- 3/10Raymond B. Stewart Middle SchoolGrades: 6-8Distance: 1.8 mi
- 2/10Zephyrhills High SchoolGrades: 9-12Distance: 1.2 mi
Get a cash offer in 3 minutes
Find out how much your home could sell for in as little as 3 minutes with a no-obligation cash offer.
Estimated market value
$198,800
Get a cash offer in 3 minutes
Find out how much your home could sell for in as little as 3 minutes with a no-obligation cash offer.
Estimated market value
$198,800
