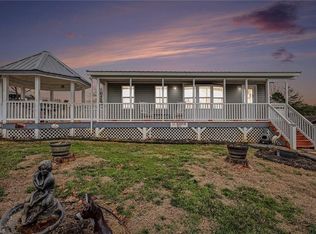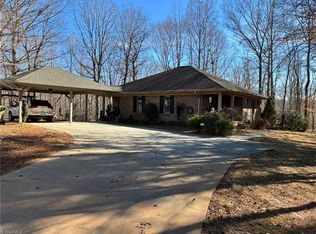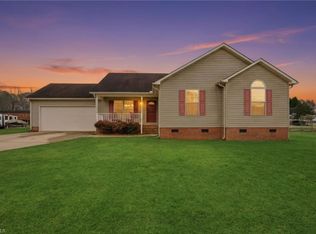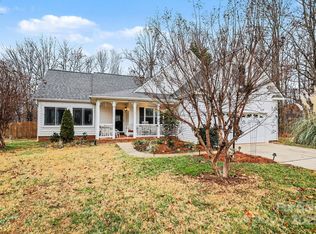Charming 3BR/2BA manufactured home with stick-built additions on 3.57 acres (2 parcels) in the East Rowan School District! With 1,410 sq ft, this private retreat features stunning landscaping, hardscaping, a koi pond, fenced yard, gated entry, outdoor lighting & irrigation. The 36x50 Morton building (1,800 sq ft) includes a 12x40 covered patio, separate meter, 220V, and plumbing—perfect for car enthusiasts or hobbyists! Enjoy the custom outdoor kitchen with fireplace, 2-car attached garage, and a she-shed with greenhouse. Interior boasts an open layout, kitchen with pantry, remodeled 2nd bath with tile shower, and a spacious primary suite with dual vanities, 2 closets & stand-alone shower. The sunroom offers peaceful views of the serene grounds. Major updates include HVAC (2023), metal roof (2017), windows, siding & sunroom (2014), and garage (2007). Just 3 minutes from Flat Creek Boat Access—this property offers comfort, functionality, and room to live and play!
Pending
Price cut: $7.5K (1/21)
$372,500
3755 River Rd, Richfield, NC 28137
3beds
1,410sqft
Est.:
Manufactured Home, Residential
Built in 1994
3.57 Acres Lot
$-- Zestimate®
$--/sqft
$-- HOA
What's special
- 285 days |
- 813 |
- 64 |
Zillow last checked: 8 hours ago
Listing updated: February 13, 2026 at 08:04am
Listed by:
Teresa Rufty 704-433-2582,
TMR Realty, Inc.
Source: Triad MLS,MLS#: 1180001 Originating MLS: Winston-Salem
Originating MLS: Winston-Salem
Facts & features
Interior
Bedrooms & bathrooms
- Bedrooms: 3
- Bathrooms: 2
- Full bathrooms: 2
- Main level bathrooms: 2
Primary bedroom
- Level: Main
- Dimensions: 10.83 x 11.75
Bedroom 2
- Level: Main
- Dimensions: 8.17 x 11.58
Bedroom 3
- Level: Main
- Dimensions: 11.42 x 11.67
Dining room
- Level: Main
- Dimensions: 11.33 x 11.42
Kitchen
- Level: Main
- Dimensions: 12.25 x 12.67
Living room
- Level: Main
- Dimensions: 13 x 14.42
Sunroom
- Level: Main
- Dimensions: 11.25 x 13.33
Heating
- Heat Pump, Electric
Cooling
- Central Air, Heat Pump
Appliances
- Included: Free-Standing Range, Electric Water Heater
Features
- Pantry
- Flooring: Carpet, Tile, Vinyl
- Basement: Crawl Space
- Attic: Pull Down Stairs
- Number of fireplaces: 1
- Fireplace features: Outside
Interior area
- Total structure area: 1,410
- Total interior livable area: 1,410 sqft
- Finished area above ground: 1,410
Video & virtual tour
Property
Parking
- Total spaces: 4
- Parking features: Carport, Garage, Attached, Detached Carport, Garage Faces Side
- Attached garage spaces: 4
- Has carport: Yes
Features
- Levels: One
- Stories: 1
- Exterior features: Sprinkler System
- Pool features: None
Lot
- Size: 3.57 Acres
- Dimensions: 393 x 389 x 385 x 396
- Features: Secluded
Details
- Parcel number: 530A022
- Zoning: RA
- Special conditions: Owner Sale
- Other equipment: Irrigation Equipment
Construction
Type & style
- Home type: MobileManufactured
- Property subtype: Manufactured Home, Residential
Materials
- Vinyl Siding
Condition
- Year built: 1994
Utilities & green energy
- Sewer: Septic Tank
- Water: Well
Community & HOA
HOA
- Has HOA: No
Location
- Region: Richfield
Financial & listing details
- Tax assessed value: $187,637
- Annual tax amount: $1,257
- Date on market: 5/10/2025
- Cumulative days on market: 283 days
- Listing agreement: Exclusive Right To Sell
- Listing terms: Cash,Conventional
Estimated market value
Not available
Estimated sales range
Not available
$1,830/mo
Price history
Price history
| Date | Event | Price |
|---|---|---|
| 2/13/2026 | Pending sale | $372,500 |
Source: | ||
| 1/21/2026 | Price change | $372,500-2%$264/sqft |
Source: | ||
| 8/4/2025 | Price change | $380,000-3.8%$270/sqft |
Source: | ||
| 5/10/2025 | Listed for sale | $395,000+102.7%$280/sqft |
Source: | ||
| 8/29/2018 | Sold | $194,900-2.5%$138/sqft |
Source: | ||
| 7/17/2018 | Pending sale | $199,900$142/sqft |
Source: Keller Williams Concord Kannapolis Realty #3403192 Report a problem | ||
| 7/4/2018 | Price change | $199,900-4.8%$142/sqft |
Source: Keller Williams Concord Kannapolis Realty #3403192 Report a problem | ||
| 6/20/2018 | Listed for sale | $209,900+1514.6%$149/sqft |
Source: Keller Williams Concord Kannapolis Realty #3403192 Report a problem | ||
| 3/1/1993 | Sold | $13,000$9/sqft |
Source: Agent Provided Report a problem | ||
Public tax history
Public tax history
| Year | Property taxes | Tax assessment |
|---|---|---|
| 2025 | $721 | $107,567 |
| 2024 | $721 | $107,567 |
| 2023 | $721 +36% | $107,567 +51.7% |
| 2022 | $530 | $70,914 |
| 2021 | $530 | $70,914 |
| 2020 | $530 | $70,914 |
| 2019 | $530 +18% | $70,914 +18.8% |
| 2018 | $449 -4.9% | $59,697 |
| 2017 | $472 | $59,697 |
| 2016 | $472 | $59,697 |
| 2015 | $472 -10.9% | $59,697 |
| 2014 | $530 | -- |
| 2013 | -- | -- |
| 2012 | -- | -- |
| 2011 | -- | -- |
| 2010 | -- | -- |
| 2008 | -- | -- |
| 2007 | -- | -- |
| 2006 | -- | -- |
| 2005 | -- | -- |
| 2004 | -- | -- |
Find assessor info on the county website
BuyAbility℠ payment
Est. payment
$1,950/mo
Principal & interest
$1739
Property taxes
$211
Climate risks
Neighborhood: 28137
Nearby schools
GreatSchools rating
- 3/10Morgan Elementary SchoolGrades: PK-5Distance: 6.9 mi
- 1/10Charles C Erwin Middle SchoolGrades: 6-8Distance: 11.9 mi
- 4/10East Rowan High SchoolGrades: 9-12Distance: 11.9 mi
Schools provided by the listing agent
- Elementary: Morgan
- Middle: Charles C. Erwin
- High: East Rowan
Source: Triad MLS. This data may not be complete. We recommend contacting the local school district to confirm school assignments for this home.





