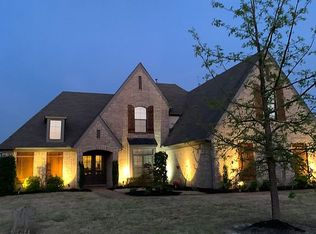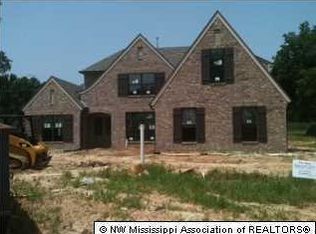Featuring in Mitchell's Corner, 4 bedroom, 3 bath, with a large bonus room on .75 acre. The formal entry leads to a great room and dining room with wood flooring, kitchen with granite counters and stainless appliances, new tile back splash, hearth room with corner fireplace, master bedroom and second bedroom down. Master bath has a double vanity, jetted tub, and large tiled open shower with double shower heads. The stairs with wrought iron railing leads to the upstairs with third and fourth bedrooms, bath, and large game room. Large pretty back yard has extended patio and is fully fenced. Interior features crown molding, chair railing, blinds, neutral paint. Exterior includes gutters, maintained landscaping. Yard barn, refrigerator, washer and dryer are being removed are not included.
This property is off market, which means it's not currently listed for sale or rent on Zillow. This may be different from what's available on other websites or public sources.


