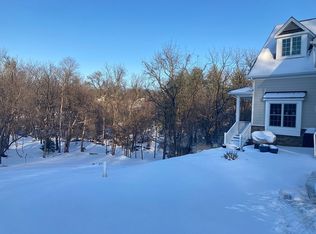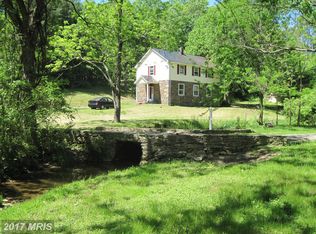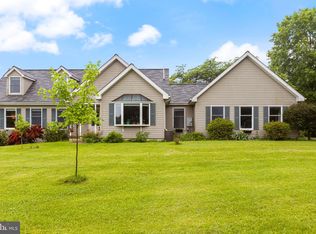Sold for $821,825
$821,825
37671 Cooksville Rd, Purcellville, VA 20132
3beds
1,928sqft
Single Family Residence
Built in 1996
3.06 Acres Lot
$839,300 Zestimate®
$426/sqft
$3,278 Estimated rent
Home value
$839,300
$797,000 - $890,000
$3,278/mo
Zestimate® history
Loading...
Owner options
Explore your selling options
What's special
Discover your own private retreat nestled on 3 serene acres. This beautifully updated rambler offers over 1,900 square feet of main floor living space, featuring 3 spacious bedrooms and 2.5 bathrooms. Step through your foyer and find beautiful hardwood floors creating a warm and inviting atmosphere throughout. The living room welcomes you in with a cozy fireplace and an expansive gathering space. The newly updated kitchen features quartz countertops, stainless steel appliances, a bar stool breakfast counter, and high-end LVP flooring. Adjacent to the kitchen you will find a light-filled dining room overlooking the front yard. The bathrooms have also been updated with porcelain tile and new beautiful vanities. Looking for a dedicated laundry room? The home features the largest laundry room/mudroom space you have ever seen; also fitted with a half bathroom, a pantry, and an exit to the garage. The two-car oversized garage conveys a back-up generator and built-in workshop/storage cabinet system. The walkout basement, with over 1700 sqft of unfinished space, is ready for your personal touch and comes equipped with a wood-burning stove and an electrical sub-feed panel for easy finishing. The exterior of the property is equally impressive, boasting a large cleared front and back yard, meticulously landscaped and adorned with many charming touches. Enjoy the views of the neighboring orchard from the expansive back deck, partially covered for year-round enjoyment, or sit on your front porch overlooking the slow country road with no through-traffic. In addition to the yard, the property ventures deep into the woods, awaiting endless adventures. A new roof ensures peace of mind as you make this your home. Other useful upgrades include: self-closing IKEA smart blinds, Xfinity HIGH SPEED internet, a water softener, and a SimpliSafe Security System with: window, door, glass-break, motion, and water leak sensors. Conveniently located close to the town of Purcellville, this home combines modern comforts with rural charm. Experience the beauty and tranquility of country living while enjoying easy access to local amenities.
Zillow last checked: 8 hours ago
Listing updated: September 23, 2024 at 04:05pm
Listed by:
Wesley Smith 571-465-7649,
Pearson Smith Realty, LLC
Bought with:
Jan Murphy, 0225229092
RE/MAX Distinctive Real Estate, Inc.
Source: Bright MLS,MLS#: VALO2075052
Facts & features
Interior
Bedrooms & bathrooms
- Bedrooms: 3
- Bathrooms: 3
- Full bathrooms: 2
- 1/2 bathrooms: 1
- Main level bathrooms: 3
- Main level bedrooms: 3
Basement
- Area: 1736
Heating
- Heat Pump, Wood Stove, Central, Electric
Cooling
- Central Air, Electric
Appliances
- Included: Built-In Range, Dishwasher, Oven/Range - Electric, Refrigerator, Stainless Steel Appliance(s), Washer, Dryer, Extra Refrigerator/Freezer, Electric Water Heater
- Laundry: Main Level
Features
- Entry Level Bedroom, Breakfast Area, Ceiling Fan(s), Open Floorplan
- Flooring: Luxury Vinyl, Wood
- Basement: Full,Walk-Out Access,Unfinished
- Number of fireplaces: 2
- Fireplace features: Brick, Wood Burning Stove
Interior area
- Total structure area: 3,664
- Total interior livable area: 1,928 sqft
- Finished area above ground: 1,928
- Finished area below ground: 0
Property
Parking
- Total spaces: 6
- Parking features: Garage Faces Side, Garage Door Opener, Attached, Driveway
- Attached garage spaces: 2
- Uncovered spaces: 4
Accessibility
- Accessibility features: None
Features
- Levels: Two
- Stories: 2
- Patio & porch: Porch, Deck, Roof Deck
- Exterior features: Extensive Hardscape
- Pool features: None
- Has view: Yes
- View description: Trees/Woods
Lot
- Size: 3.06 Acres
- Features: Backs to Trees, Cleared, Wooded, Private, Secluded
Details
- Additional structures: Above Grade, Below Grade
- Parcel number: 455357443000
- Zoning: AR1
- Special conditions: Standard
Construction
Type & style
- Home type: SingleFamily
- Architectural style: Ranch/Rambler
- Property subtype: Single Family Residence
Materials
- Vinyl Siding
- Foundation: Other
- Roof: Shingle
Condition
- Excellent
- New construction: No
- Year built: 1996
Utilities & green energy
- Sewer: On Site Septic
- Water: Well
Community & neighborhood
Security
- Security features: Security System
Location
- Region: Purcellville
- Subdivision: Lincoln Knolls
Other
Other facts
- Listing agreement: Exclusive Right To Sell
- Ownership: Fee Simple
Price history
| Date | Event | Price |
|---|---|---|
| 8/27/2024 | Sold | $821,825+4%$426/sqft |
Source: | ||
| 8/13/2024 | Pending sale | $789,900$410/sqft |
Source: | ||
| 7/24/2024 | Contingent | $789,900$410/sqft |
Source: | ||
| 7/19/2024 | Listed for sale | $789,900+72.8%$410/sqft |
Source: | ||
| 3/17/2017 | Sold | $457,000+1.8%$237/sqft |
Source: | ||
Public tax history
| Year | Property taxes | Tax assessment |
|---|---|---|
| 2025 | $6,279 +9.8% | $780,010 +18% |
| 2024 | $5,717 +3% | $660,910 +4.2% |
| 2023 | $5,551 +4.3% | $634,430 +6.1% |
Find assessor info on the county website
Neighborhood: 20132
Nearby schools
GreatSchools rating
- 8/10Lincoln Elementary SchoolGrades: PK-5Distance: 0.4 mi
- 7/10Blue Ridge Middle SchoolGrades: 6-8Distance: 1 mi
- 8/10Loudoun Valley High SchoolGrades: 9-12Distance: 1.7 mi
Schools provided by the listing agent
- District: Loudoun County Public Schools
Source: Bright MLS. This data may not be complete. We recommend contacting the local school district to confirm school assignments for this home.
Get a cash offer in 3 minutes
Find out how much your home could sell for in as little as 3 minutes with a no-obligation cash offer.
Estimated market value$839,300
Get a cash offer in 3 minutes
Find out how much your home could sell for in as little as 3 minutes with a no-obligation cash offer.
Estimated market value
$839,300


