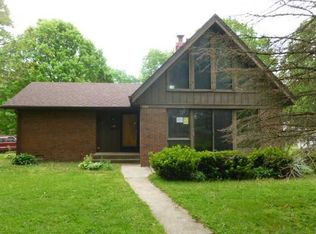Sold
$275,000
3771 Watson Rd, Indianapolis, IN 46205
3beds
3,198sqft
Residential, Single Family Residence
Built in 1939
0.27 Acres Lot
$336,900 Zestimate®
$86/sqft
$2,554 Estimated rent
Home value
$336,900
$307,000 - $374,000
$2,554/mo
Zestimate® history
Loading...
Owner options
Explore your selling options
What's special
Popular Watson Park neighborhood. This well-maintained 3-level home has wonderful possibilities. You will quickly fall in love with the spacious backyard and the hard-to-find huge front yard. The recently updated bathroom adds a special touch to this beautiful home. The finished basement is ideal for entertainment or relaxation. The den on the main level can also be a 4th bedroom. This home has the space to make your dreams come true!
Zillow last checked: 8 hours ago
Listing updated: April 08, 2024 at 06:49am
Listing Provided by:
Andrea Morrow 317-507-6099,
Triple E Realty, LLC
Bought with:
Rachel Blacklidge
Indiana Gold Group
Source: MIBOR as distributed by MLS GRID,MLS#: 21947325
Facts & features
Interior
Bedrooms & bathrooms
- Bedrooms: 3
- Bathrooms: 4
- Full bathrooms: 1
- 1/2 bathrooms: 3
- Main level bathrooms: 1
Primary bedroom
- Features: Carpet
- Level: Upper
- Area: 210 Square Feet
- Dimensions: 15x14
Bedroom 2
- Features: Hardwood
- Level: Upper
- Area: 170 Square Feet
- Dimensions: 17x10
Bedroom 3
- Features: Hardwood
- Level: Upper
- Area: 117 Square Feet
- Dimensions: 13x9
Other
- Features: Other
- Level: Basement
- Area: 156 Square Feet
- Dimensions: 13x12
Bonus room
- Features: Carpet
- Level: Basement
- Area: 288 Square Feet
- Dimensions: 24x12
Breakfast room
- Features: Vinyl Plank
- Level: Main
- Area: 99 Square Feet
- Dimensions: 11x9
Dining room
- Features: Laminate
- Level: Main
- Area: 168 Square Feet
- Dimensions: 14x12
Family room
- Features: Vinyl Plank
- Level: Main
- Area: 132 Square Feet
- Dimensions: 12x11
Great room
- Features: Carpet
- Level: Basement
- Area: 322 Square Feet
- Dimensions: 23x14
Kitchen
- Features: Vinyl Plank
- Level: Main
- Area: 132 Square Feet
- Dimensions: 12x11
Living room
- Features: Carpet
- Level: Main
- Area: 336 Square Feet
- Dimensions: 24x14
Loft
- Features: Carpet
- Level: Upper
- Area: 132 Square Feet
- Dimensions: 12x11
Utility room
- Features: Carpet
- Level: Basement
- Area: 132 Square Feet
- Dimensions: 11x12
Workshop
- Features: Carpet
- Level: Basement
- Area: 192 Square Feet
- Dimensions: 16x12
Heating
- Has Heating (Unspecified Type)
Cooling
- Has cooling: Yes
Appliances
- Included: Electric Cooktop, Dishwasher, Dryer, Gas Water Heater, Microwave, Electric Oven, Refrigerator, Washer, Water Heater
Features
- Attic Stairway, Entrance Foyer, Hardwood Floors, Walk-In Closet(s)
- Flooring: Hardwood
- Basement: Daylight,Finished
- Attic: Permanent Stairs
- Number of fireplaces: 1
- Fireplace features: Wood Burning
Interior area
- Total structure area: 3,198
- Total interior livable area: 3,198 sqft
- Finished area below ground: 1,014
Property
Parking
- Total spaces: 2
- Parking features: Detached
- Garage spaces: 2
Features
- Levels: One and One Half
- Stories: 1
- Fencing: Fenced,Fence Full Rear
Lot
- Size: 0.27 Acres
- Features: Sidewalks, Trees-Small (Under 20 Ft)
Details
- Parcel number: 490624100092000101
- Horse amenities: None
Construction
Type & style
- Home type: SingleFamily
- Architectural style: Traditional
- Property subtype: Residential, Single Family Residence
Materials
- Brick
- Foundation: Block
Condition
- New construction: No
- Year built: 1939
Utilities & green energy
- Electric: 100 Amp Service
- Water: Municipal/City
- Utilities for property: Electricity Connected, Sewer Connected, Water Connected
Community & neighborhood
Security
- Security features: Security Alarm Paid
Community
- Community features: Sidewalks, Street Lights
Location
- Region: Indianapolis
- Subdivision: Watson Park
Price history
| Date | Event | Price |
|---|---|---|
| 4/8/2024 | Sold | $275,000-6.8%$86/sqft |
Source: | ||
| 2/21/2024 | Pending sale | $295,000$92/sqft |
Source: | ||
| 1/23/2024 | Price change | $295,000-9.2%$92/sqft |
Source: | ||
| 11/16/2023 | Price change | $325,000-7.1%$102/sqft |
Source: | ||
| 10/6/2023 | Listed for sale | $350,000$109/sqft |
Source: | ||
Public tax history
| Year | Property taxes | Tax assessment |
|---|---|---|
| 2024 | $2,863 +9.9% | $265,500 +9.3% |
| 2023 | $2,605 +20.3% | $242,800 +10.2% |
| 2022 | $2,166 +1.9% | $220,400 +16.7% |
Find assessor info on the county website
Neighborhood: Mapleton-Fall Creek
Nearby schools
GreatSchools rating
- 6/10Rousseau McClellan School 91Grades: PK-8Distance: 1.8 mi
- 2/10Shortridge High SchoolGrades: 9-12Distance: 0.8 mi
- 3/10Eliza A. Blaker School 55Grades: PK-8Distance: 2 mi
Get a cash offer in 3 minutes
Find out how much your home could sell for in as little as 3 minutes with a no-obligation cash offer.
Estimated market value$336,900
Get a cash offer in 3 minutes
Find out how much your home could sell for in as little as 3 minutes with a no-obligation cash offer.
Estimated market value
$336,900
