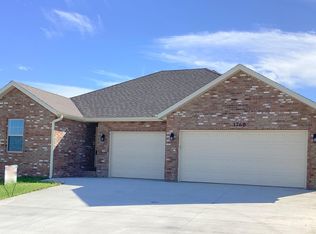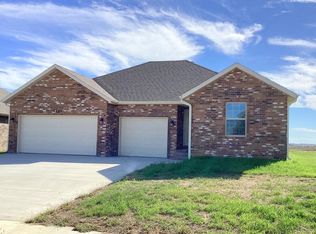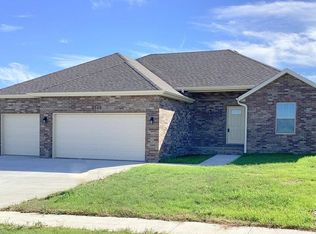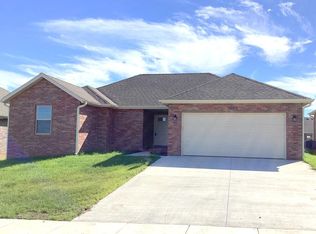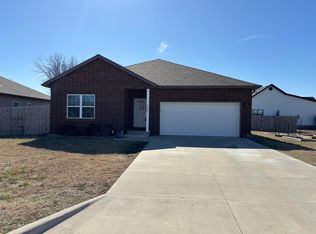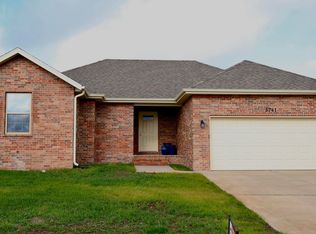Welcome to this brand-new, all-brick home located in a newly developed subdivision! This 3 Bedroom, 2 Bath home features a desirable split floorplan designed for both comfort and everyday living. The open-concept layout connects the Kitchen, Casual Dining, and Living areas--perfect for entertaining or relaxing at home. The Kitchen is highlighted by granite countertops, a complete appliance package (including smooth-top electric range, built-in microwave, dishwasher, and double sink in the island), plus a convenient breakfast bar for casual seating. Durable LVP flooring runs throughout--no carpet to maintain! The private Primary Suite is thoughtfully situated on one side of the home, while two additional Bedrooms and a Full Bath are on the other. A dedicated Laundry Room adds convenience, and the spacious 3-car Garage offers plenty of parking and storage. Additional features include central electric heat, air and water heater PLUS energy-efficient thermopane tilt-in windows. Conveniently located with easy access to Hwy 13 and Hwy 32, this move-in ready home is built for modern living! All measurements and figures are approximate. Buyer to do own due diligence on square footage. Information deemed reliable but not guaranteed.
Active
$259,900
3780 W Riley Street, Bolivar, MO 65613
3beds
1,339sqft
Est.:
Single Family Residence
Built in 2025
7,405.2 Square Feet Lot
$258,000 Zestimate®
$194/sqft
$8/mo HOA
What's special
All-brick homeDedicated laundry roomOpen-concept layoutDesirable split floorplanEnergy-efficient thermopane tilt-in windows
- 125 days |
- 110 |
- 4 |
Zillow last checked: 8 hours ago
Listing updated: February 17, 2026 at 08:05am
Listed by:
Thomas W Kissee 417-882-5531,
Tom Kissee Real Estate Co,
Laura L. Peterson 417-880-8800,
Tom Kissee Real Estate Co
Source: SOMOMLS,MLS#: 60307845
Tour with a local agent
Facts & features
Interior
Bedrooms & bathrooms
- Bedrooms: 3
- Bathrooms: 2
- Full bathrooms: 2
Primary bedroom
- Area: 171.6
- Dimensions: 14.42 x 11.9
Bedroom 2
- Area: 96.7
- Dimensions: 10 x 9.67
Bedroom 3
- Area: 107.25
- Dimensions: 11 x 9.75
Primary bathroom
- Description: Tub/Shower Combo
Bathroom full
- Description: Tub/Shower Combo
Other
- Area: 216
- Dimensions: 18 x 12
Laundry
- Area: 36.23
- Dimensions: 6.9 x 5.25
Living room
- Area: 179.51
- Dimensions: 14.75 x 12.17
Other
- Description: Master Walk-in Closet
- Area: 51.36
- Dimensions: 8 x 6.42
Heating
- Forced Air, Central, Heat Pump, Electric
Cooling
- Central Air, Ceiling Fan(s), Heat Pump
Appliances
- Included: Dishwasher, Free-Standing Electric Oven, Microwave, Electric Water Heater, Disposal
- Laundry: Main Level, W/D Hookup
Features
- Tray Ceiling(s), Granite Counters, Vaulted Ceiling(s), Walk-In Closet(s)
- Flooring: Luxury Vinyl
- Windows: Tilt-In Windows, Double Pane Windows
- Has basement: No
- Attic: Access Only:No Stairs
- Has fireplace: No
Interior area
- Total structure area: 1,339
- Total interior livable area: 1,339 sqft
- Finished area above ground: 1,339
- Finished area below ground: 0
Property
Parking
- Total spaces: 3
- Parking features: Garage Door Opener, Garage Faces Front
- Attached garage spaces: 3
Features
- Levels: One
- Stories: 1
- Patio & porch: Patio, Front Porch
- Exterior features: Rain Gutters
- Fencing: None
Lot
- Size: 7,405.2 Square Feet
- Dimensions: 60 x 125
- Features: Curbs, Easements
Details
- Parcel number: 110204000000009050
Construction
Type & style
- Home type: SingleFamily
- Architectural style: Traditional,Ranch
- Property subtype: Single Family Residence
Materials
- Brick
- Foundation: Poured Concrete, Crawl Space
- Roof: Composition
Condition
- New construction: Yes
- Year built: 2025
Utilities & green energy
- Sewer: Public Sewer
- Water: Public
Green energy
- Energy efficient items: Thermostat
Community & HOA
Community
- Security: Smoke Detector(s)
- Subdivision: Saige Place
HOA
- Services included: Common Area Maintenance
- HOA fee: $100 annually
- HOA phone: 417-881-3903
Location
- Region: Bolivar
Financial & listing details
- Price per square foot: $194/sqft
- Date on market: 10/17/2025
- Listing terms: Cash,VA Loan,FHA,Conventional
- Road surface type: Asphalt, Concrete
Estimated market value
$258,000
$245,000 - $271,000
$1,671/mo
Price history
Price history
| Date | Event | Price |
|---|---|---|
| 10/17/2025 | Listed for sale | $259,900$194/sqft |
Source: | ||
Public tax history
Public tax history
Tax history is unavailable.BuyAbility℠ payment
Est. payment
$1,372/mo
Principal & interest
$1238
Property taxes
$126
HOA Fees
$8
Climate risks
Neighborhood: 65613
Nearby schools
GreatSchools rating
- 9/10Bolivar Intermediate SchoolGrades: 3-5Distance: 3.3 mi
- 4/10Bolivar Middle SchoolGrades: 6-8Distance: 2.2 mi
- 8/10Bolivar High SchoolGrades: 9-12Distance: 3.4 mi
Schools provided by the listing agent
- Elementary: Bolivar
- Middle: Bolivar
- High: Bolivar
Source: SOMOMLS. This data may not be complete. We recommend contacting the local school district to confirm school assignments for this home.
