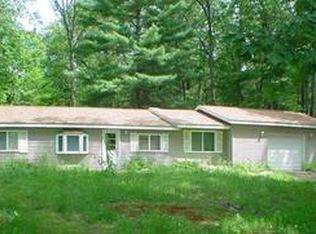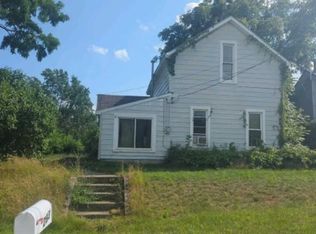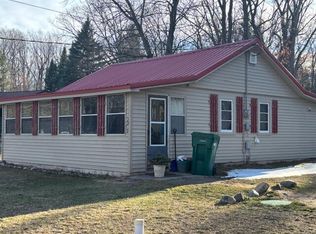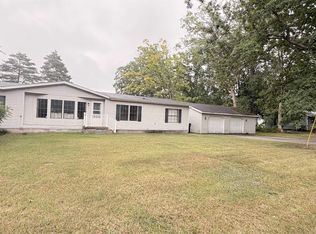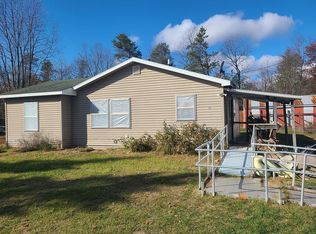Ranch Style home with 3 bedrooms , 2 full baths and detached 2 car garage with electricity. Home has wood paneling interior, a cozy fireplace, separate dining area, large utility room with washer and dryer hook-ups, His and Her vanity in the main bathroom, Master bedroom with ensuite bath. The partial basement is dry and offers storage area. The back deck with fire pit and wooded backdrop offers a peaceful country setting. There is a newer Forced air furnace, newer 5'' submersible well and newer metal roof. Seller is leaving the new laminate flooring and also offering a $2000.00 carpet/flooring allowance cash back at closing for Buyer
For sale
$98,000
379 E Clarence Rd, Harrison, MI 48625
3beds
1,524sqft
Est.:
Single Family Residence
Built in 1977
0.28 Acres Lot
$-- Zestimate®
$64/sqft
$-- HOA
What's special
Cozy fireplaceWooded backdropHis and her vanityLarge utility roomSeparate dining area
- 168 days |
- 1,580 |
- 79 |
Zillow last checked: 8 hours ago
Listing updated: October 05, 2025 at 02:34am
Listed by:
Mary Lou Cagle 989-202-5765,
Houghton Lake Realty 989-202-4455
Source: WWMLS,MLS#: 201836222
Tour with a local agent
Facts & features
Interior
Bedrooms & bathrooms
- Bedrooms: 3
- Bathrooms: 2
- Full bathrooms: 2
Primary bedroom
- Level: First
Heating
- Propane
Appliances
- Included: Washer, Range/Oven, Refrigerator, Dryer
- Laundry: Main Level
Features
- Ceiling Fan(s)
- Doors: Doorwall
- Basement: Partial
Interior area
- Total structure area: 1,524
- Total interior livable area: 1,524 sqft
- Finished area above ground: 1,524
Property
Parking
- Parking features: Garage Door Opener
- Has garage: Yes
Accessibility
- Accessibility features: Access-Main Flr Bath, Accessible Bedroom, Accessible Entrance
Features
- Stories: 1
- Patio & porch: Deck, Patio/Porch
- Frontage type: None
Lot
- Size: 0.28 Acres
- Dimensions: .28
Details
- Parcel number: 1800722503000
- Zoning: Res
Construction
Type & style
- Home type: SingleFamily
- Property subtype: Single Family Residence
Materials
- Foundation: Basement
Condition
- Year built: 1977
Utilities & green energy
- Sewer: Septic Tank
- Utilities for property: Cable Connected
Community & HOA
Community
- Security: Smoke Detector(s)
- Subdivision: T19N R4W
Location
- Region: Harrison
Financial & listing details
- Price per square foot: $64/sqft
- Tax assessed value: $90,600
- Annual tax amount: $1,525
- Date on market: 8/1/2025
- Listing terms: Cash,Conventional Mortgage,FHA,VA Loan
- Ownership: Owner
- Road surface type: Gravel, Maintained
Estimated market value
Not available
Estimated sales range
Not available
$1,476/mo
Price history
Price history
| Date | Event | Price |
|---|---|---|
| 10/5/2025 | Listed for sale | $98,000$64/sqft |
Source: | ||
| 9/19/2025 | Contingent | $98,000$64/sqft |
Source: | ||
| 9/8/2025 | Price change | $98,000-3.9%$64/sqft |
Source: | ||
| 8/27/2025 | Price change | $102,000-7.3%$67/sqft |
Source: | ||
| 8/20/2025 | Price change | $110,000-4.3%$72/sqft |
Source: | ||
Public tax history
Public tax history
| Year | Property taxes | Tax assessment |
|---|---|---|
| 2025 | $1,525 +18.7% | $45,300 +9.2% |
| 2024 | $1,285 | $41,500 +12.5% |
| 2023 | -- | $36,900 +13.5% |
Find assessor info on the county website
BuyAbility℠ payment
Est. payment
$510/mo
Principal & interest
$380
Property taxes
$96
Home insurance
$34
Climate risks
Neighborhood: 48625
Nearby schools
GreatSchools rating
- 3/10Robert M. Larson Elementary SchoolGrades: K-5Distance: 1.6 mi
- 4/10Harrison Middle SchoolGrades: 6-8Distance: 1.6 mi
- 7/10Harrison Community High SchoolGrades: 9-12Distance: 1.7 mi
Schools provided by the listing agent
- Elementary: Harrison
Source: WWMLS. This data may not be complete. We recommend contacting the local school district to confirm school assignments for this home.
- Loading
- Loading
