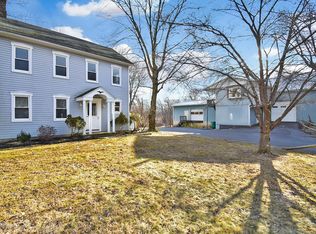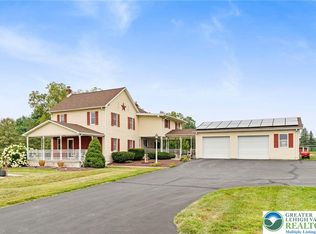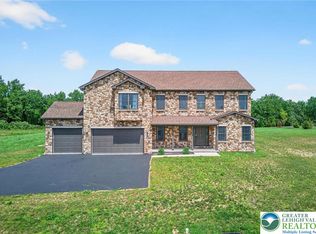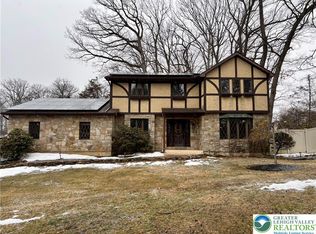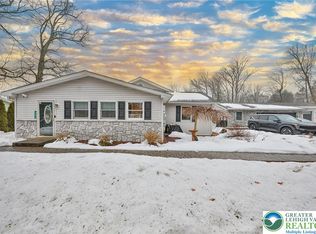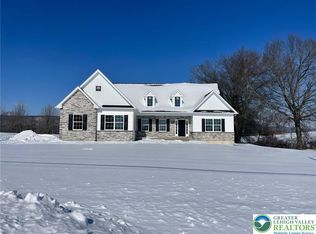LUXURY LOG CABIN. Tucked away on a pristine 2.5-acre estate in the scenic expanse of Bushkill Township, this breathtaking custom log home redefines rustic luxury. Masterfully crafted with commanding timber architecture and cathedral ceilings, the residence welcomes you with warmth, elegance, and an unmistakable sense of grandeur. A sweeping covered porch and expansive deck offer panoramic views of manicured grounds, while inside, the open-concept great room with its floor-to-ceiling stone fireplace invites elevated entertaining and serene everyday living. The gourmet kitchen impresses with rich cabinetry, stainless steel appliances, and a central island poised for gatherings. The main-level primary suite is a retreat of its own, boasting a spa-style bath and walk-in closet. Thoughtful details abound—from radiant heat and rich hardwood floors to hand-hewn logs and designer lighting. The finished lower level offers a versatile rec space and full bath, ideal for guests or leisure. With a built-in garage, circular drive, and commanding curb appeal, this one-of-a-kind A-frame sanctuary offers timeless charm and modern refinement—just minutes from Nazareth conveniences, yet a world away from the everyday.
For sale
Price cut: $195.1K (12/30)
$999,900
379 Meyer Rd, Nazareth, PA 18064
3beds
2,556sqft
Est.:
Single Family Residence
Built in 2003
2.5 Acres Lot
$-- Zestimate®
$391/sqft
$-- HOA
What's special
Built-in garageCustom log homePanoramic viewsSpa-style bathFinished lower levelHand-hewn logsCommanding curb appeal
- 253 days |
- 2,388 |
- 63 |
Zillow last checked: 8 hours ago
Listing updated: December 30, 2025 at 01:08pm
Listed by:
Deb Lush 610-730-7090,
RE/MAX Real Estate 610-770-9000,
David B. Coleman 610-770-9000,
RE/MAX Real Estate
Source: GLVR,MLS#: 759467 Originating MLS: Lehigh Valley MLS
Originating MLS: Lehigh Valley MLS
Tour with a local agent
Facts & features
Interior
Bedrooms & bathrooms
- Bedrooms: 3
- Bathrooms: 4
- Full bathrooms: 3
- 1/2 bathrooms: 1
Primary bedroom
- Level: First
- Dimensions: 19.50 x 14.50
Bedroom
- Level: Second
- Dimensions: 18.00 x 14.50
Bedroom
- Level: Second
- Dimensions: 14.50 x 14.25
Primary bathroom
- Level: First
- Dimensions: 13.75 x 8.00
Breakfast room nook
- Level: First
- Dimensions: 19.00 x 13.50
Other
- Level: Second
- Dimensions: 14.50 x 5.75
Other
- Level: Lower
- Dimensions: 7.75 x 5.75
Half bath
- Level: First
- Dimensions: 5.50 x 5.50
Kitchen
- Level: First
- Dimensions: 19.00 x 8.50
Living room
- Level: First
- Dimensions: 19.00 x 15.00
Recreation
- Level: Lower
- Dimensions: 20.50 x 18.75
Heating
- Baseboard, Hot Water, Oil, Radiant
Cooling
- Central Air, Ceiling Fan(s), Zoned
Appliances
- Included: Dishwasher, Gas Oven, Gas Range, Microwave, Oil Water Heater, Refrigerator
- Laundry: Washer Hookup, Dryer Hookup
Features
- Attic, Cathedral Ceiling(s), Dining Area, High Ceilings, Kitchen Island, Storage, Vaulted Ceiling(s)
- Flooring: Carpet, Ceramic Tile, Hardwood
- Basement: Full
- Has fireplace: Yes
- Fireplace features: Living Room
Interior area
- Total interior livable area: 2,556 sqft
- Finished area above ground: 2,128
- Finished area below ground: 428
Property
Parking
- Total spaces: 2
- Parking features: Attached, Built In, Driveway, Garage, Off Street
- Attached garage spaces: 2
- Has uncovered spaces: Yes
Features
- Stories: 1
- Patio & porch: Covered, Deck, Patio, Porch
- Exterior features: Deck, Porch, Patio, Shed
Lot
- Size: 2.5 Acres
- Features: Flat, Not In Subdivision
Details
- Additional structures: Shed(s)
- Parcel number: H7 2 1D 0406
- Zoning: 06MDR
- Special conditions: None
Construction
Type & style
- Home type: SingleFamily
- Architectural style: A-Frame,Log Home
- Property subtype: Single Family Residence
Materials
- Wood Siding
- Roof: Asphalt,Fiberglass
Condition
- Year built: 2003
Utilities & green energy
- Sewer: Septic Tank
- Water: Well
Community & HOA
Community
- Subdivision: Not in Development
Location
- Region: Nazareth
Financial & listing details
- Price per square foot: $391/sqft
- Tax assessed value: $105,100
- Annual tax amount: $8,095
- Date on market: 6/19/2025
- Cumulative days on market: 254 days
- Listing terms: Cash,Conventional
- Ownership type: Fee Simple
Estimated market value
Not available
Estimated sales range
Not available
Not available
Price history
Price history
| Date | Event | Price |
|---|---|---|
| 12/30/2025 | Price change | $999,900-16.3%$391/sqft |
Source: | ||
| 6/19/2025 | Listed for sale | $1,195,000+43.5%$468/sqft |
Source: | ||
| 12/2/2024 | Sold | $832,500-7.4%$326/sqft |
Source: | ||
| 11/10/2024 | Pending sale | $899,000$352/sqft |
Source: | ||
| 10/22/2024 | Listed for sale | $899,000$352/sqft |
Source: PMAR #PM-119756 Report a problem | ||
Public tax history
Public tax history
| Year | Property taxes | Tax assessment |
|---|---|---|
| 2025 | $8,096 +1.6% | $105,100 |
| 2024 | $7,968 +2.2% | $105,100 +1.3% |
| 2023 | $7,795 | $103,800 |
| 2022 | $7,795 +536.4% | $103,800 |
| 2021 | $1,225 | $103,800 |
| 2020 | $1,225 | $103,800 |
| 2018 | $1,225 | $103,800 |
| 2017 | -- | $103,800 |
| 2016 | -- | $103,800 |
| 2015 | -- | $103,800 |
| 2014 | -- | $103,800 |
| 2013 | -- | $103,800 |
| 2012 | -- | $103,800 |
| 2011 | -- | $103,800 |
| 2010 | -- | $103,800 |
| 2004 | -- | $103,800 |
Find assessor info on the county website
BuyAbility℠ payment
Est. payment
$5,824/mo
Principal & interest
$4666
Property taxes
$1158
Climate risks
Neighborhood: 18064
Nearby schools
GreatSchools rating
- 7/10Kenneth N Butz Jr Elementary SchoolGrades: K-4Distance: 1.2 mi
- 7/10Nazareth Area Middle SchoolGrades: 7-8Distance: 4 mi
- 8/10Nazareth Area High SchoolGrades: 9-12Distance: 4.1 mi
Schools provided by the listing agent
- High: Nazareth Area
- District: Nazareth
Source: GLVR. This data may not be complete. We recommend contacting the local school district to confirm school assignments for this home.
