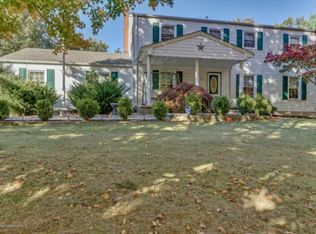Beautiful Oak Hill Colonial w/ rocking chair front porch. Large backyard: inground pool, large patio, firepit & basketball court. Sunny living rm: built-in book cases. Formal dining rm. Eat-in kitchen w/ stainless appliances, granite countertops, tile back splash, tile floor, plenty of cabinet space & pantry. The family rm has a wood-burning fireplace, recessed lighting, & built in cabinet. Roomy master bedrm w/ cozy alcove for a comfy chair & a good book. Dual closets. Master bathrm: double sinks, granite counter, tile backsplash & shower. 3 more bedrms. Wood floors throughout home. Main bath: lovely vanity w/ roomy counter & ceramic tile lined Tub/Shower. Updates: repaved multi-car driveway, new roof, new pool liner, resurfaced patio, new air conditioner, renovated main & master baths.
This property is off market, which means it's not currently listed for sale or rent on Zillow. This may be different from what's available on other websites or public sources.

