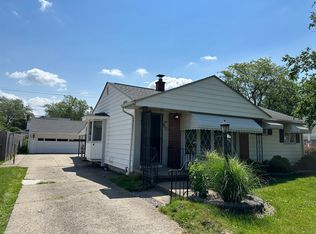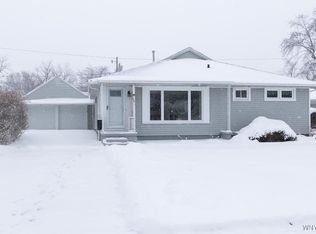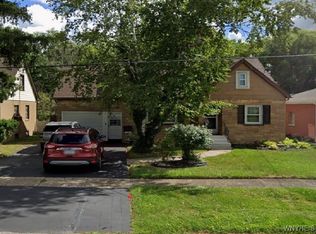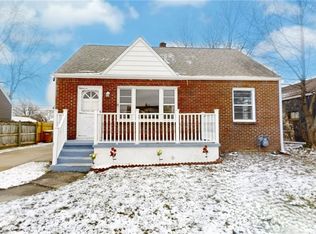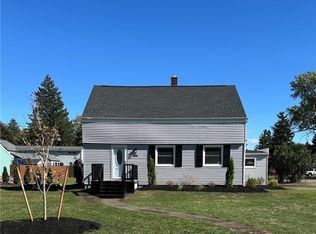This completely transformed Amherst ranch represents the ultimate in modern living without compromise.
Every inch of this home has been reimagined through a comprehensive six-figure renovation, delivering a
move-in ready sanctuary that rivals new construction at a fraction of the price. The property showcases exceptional curb appeal with fresh landscaping, mature plantings, and mulching that frames the home beautifully. The detached garage provides convenient storage and parking, while the generous backyard with patio offers privacy and green space perfect for entertaining or relaxation. Step inside to discover designer finishes throughout the expansive 1,555 square foot main level. The open concept living and dining areas feature luxury vinyl plank flooring, a striking deep blue accent wall that adds sophisticated drama, and abundant natural light from oversized windows. Modern ceiling fans with integrated lighting, recessed LED fixtures, and contemporary finishes create an upscale ambiance rarely found in this price range. 15 minutes to downtown Buffalo, accessible from all major highways, Smallwood/Amherst schools, and less than 10 min to area universities!#BR & #BA owner verified.
Pending
$319,900
38 Bennington Rd, Amherst, NY 14226
3beds
1,355sqft
Single Family Residence
Built in 1952
7,335.5 Square Feet Lot
$-- Zestimate®
$236/sqft
$-- HOA
What's special
Modern ceiling fansAbundant natural lightDesigner finishesDeep blue accent wallDetached garageGenerous backyard with patioGreen space
- 78 days |
- 141 |
- 2 |
Zillow last checked: 8 hours ago
Listing updated: December 16, 2025 at 04:41am
Listing by:
The Greene Realty Group 860-560-1006,
Derek Greene 860-560-1006
Source: NYSAMLSs,MLS#: B1648929 Originating MLS: Buffalo
Originating MLS: Buffalo
Facts & features
Interior
Bedrooms & bathrooms
- Bedrooms: 3
- Bathrooms: 2
- Full bathrooms: 2
- Main level bathrooms: 1
- Main level bedrooms: 3
Bedroom 1
- Level: First
- Dimensions: 12.00 x 13.00
Bedroom 2
- Level: First
- Dimensions: 10.00 x 11.00
Bedroom 3
- Level: First
- Dimensions: 12.00 x 10.00
Dining room
- Level: First
- Dimensions: 13.00 x 9.00
Family room
- Level: First
- Dimensions: 11.00 x 15.00
Kitchen
- Level: First
- Dimensions: 13.00 x 8.00
Living room
- Level: First
- Dimensions: 20.00 x 13.00
Other
- Level: First
- Dimensions: 6.00 x 4.00
Heating
- Electric, Gas, Forced Air
Cooling
- Central Air
Appliances
- Included: Dryer, Dishwasher, Exhaust Fan, Free-Standing Range, Disposal, Gas Water Heater, Microwave, Oven, Refrigerator, Range Hood, Washer
- Laundry: In Basement
Features
- Ceiling Fan(s), Eat-in Kitchen, Separate/Formal Living Room, Granite Counters, Pantry, Sliding Glass Door(s), Storage, Bedroom on Main Level, Convertible Bedroom, Main Level Primary, Programmable Thermostat, Workshop
- Flooring: Varies, Vinyl
- Doors: Sliding Doors
- Basement: Partially Finished,Sump Pump
- Has fireplace: No
Interior area
- Total structure area: 1,355
- Total interior livable area: 1,355 sqft
Property
Parking
- Total spaces: 1
- Parking features: Detached, Electricity, Garage, Storage, Garage Door Opener
- Garage spaces: 1
Accessibility
- Accessibility features: Accessible Bedroom, Accessible Doors
Features
- Levels: One
- Stories: 1
- Patio & porch: Patio
- Exterior features: Barbecue, Concrete Driveway, Fence, Patio
- Fencing: Partial
Lot
- Size: 7,335.5 Square Feet
- Dimensions: 54 x 135
- Features: Rectangular, Rectangular Lot, Residential Lot
Details
- Parcel number: 1422890801000011030000
- Special conditions: Standard
Construction
Type & style
- Home type: SingleFamily
- Architectural style: Ranch
- Property subtype: Single Family Residence
Materials
- Attic/Crawl Hatchway(s) Insulated, Frame, Vinyl Siding, Copper Plumbing
- Foundation: Poured
- Roof: Architectural,Shingle
Condition
- Resale
- Year built: 1952
Details
- Builder model: Pearce and Pearce
Utilities & green energy
- Electric: Circuit Breakers
- Sewer: Connected
- Water: Connected, Public
- Utilities for property: High Speed Internet Available, Sewer Connected, Water Connected
Green energy
- Energy efficient items: Appliances, Lighting, Windows
Community & HOA
Community
- Security: Security System Owned
- Subdivision: Kingsgate Village 5
Location
- Region: Amherst
Financial & listing details
- Price per square foot: $236/sqft
- Tax assessed value: $233,000
- Annual tax amount: $5,563
- Date on market: 11/4/2025
- Cumulative days on market: 77 days
- Listing terms: Cash,Conventional,VA Loan
Estimated market value
Not available
Estimated sales range
Not available
Not available
Price history
Price history
| Date | Event | Price |
|---|---|---|
| 12/16/2025 | Pending sale | $319,900$236/sqft |
Source: | ||
| 11/4/2025 | Listed for sale | $319,900+255.4%$236/sqft |
Source: | ||
| 6/10/2023 | Listing removed | -- |
Source: Zillow Rentals Report a problem | ||
| 6/8/2023 | Listed for rent | $2,200$2/sqft |
Source: Zillow Rentals Report a problem | ||
| 11/6/2009 | Sold | $90,000$66/sqft |
Source: Public Record Report a problem | ||
Public tax history
Public tax history
| Year | Property taxes | Tax assessment |
|---|---|---|
| 2024 | -- | $233,000 +68.8% |
| 2023 | -- | $138,000 |
| 2022 | -- | $138,000 |
Find assessor info on the county website
BuyAbility℠ payment
Estimated monthly payment
Boost your down payment with 6% savings match
Earn up to a 6% match & get a competitive APY with a *. Zillow has partnered with to help get you home faster.
Learn more*Terms apply. Match provided by Foyer. Account offered by Pacific West Bank, Member FDIC.Climate risks
Neighborhood: Snyder
Nearby schools
GreatSchools rating
- 7/10Smallwood Drive SchoolGrades: PK-5Distance: 1 mi
- 8/10Amherst Middle SchoolGrades: 6-8Distance: 1.1 mi
- 9/10Amherst Central High SchoolGrades: 9-12Distance: 1.2 mi
Schools provided by the listing agent
- District: Amherst
Source: NYSAMLSs. This data may not be complete. We recommend contacting the local school district to confirm school assignments for this home.
- Loading
