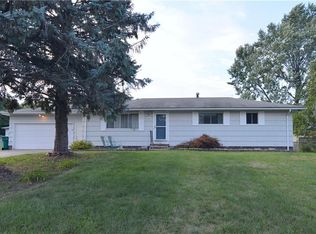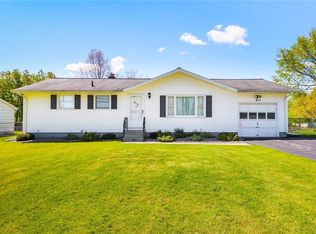Closed
$268,000
38 Friel Rd, Rochester, NY 14623
3beds
1,270sqft
Single Family Residence
Built in 1962
0.36 Acres Lot
$276,400 Zestimate®
$211/sqft
$2,181 Estimated rent
Home value
$276,400
$260,000 - $293,000
$2,181/mo
Zestimate® history
Loading...
Owner options
Explore your selling options
What's special
Modern efficiency meets tranquil comfort at 38 Friel Road. Updated, 3-bedroom ranch style home features solar power, new high-efficiency furnace (2023), on-demand tankless hot water heater, remodeled kitchen, newer thermal windows, hardwood floors, fresh neutral paint throughout...and additional finished living area downstairs that includes a family room and wet bar, powder room, laundry room, storage room, additional office/craft/guest room. Enclosed 9'x21' heated porch/mudroom transitions between home and 1.5 car garage. Fully-fenced backyard with fruit and vegetable plants, shade trees and perennials to enjoy from spring to fall. Delayed negotiations; no offers will be reviewed before Tuesday, July 29, 5:00pm.
Zillow last checked: 8 hours ago
Listing updated: September 18, 2025 at 05:05am
Listed by:
Jennifer H Russell 585-334-1587,
Keller Williams Realty Greater Rochester
Bought with:
Dale S. Van Vechten, 40VA0512886
Hunt Real Estate ERA/Columbus
Source: NYSAMLSs,MLS#: R1624449 Originating MLS: Rochester
Originating MLS: Rochester
Facts & features
Interior
Bedrooms & bathrooms
- Bedrooms: 3
- Bathrooms: 2
- Full bathrooms: 1
- 1/2 bathrooms: 1
- Main level bathrooms: 1
- Main level bedrooms: 3
Heating
- Gas, Forced Air
Cooling
- Central Air
Appliances
- Included: Dryer, Dishwasher, Electric Oven, Electric Range, Disposal, Gas Water Heater, Microwave, Refrigerator, Washer
- Laundry: In Basement
Features
- Wet Bar, Ceiling Fan(s), Entrance Foyer, Eat-in Kitchen, Pantry, Bedroom on Main Level
- Flooring: Hardwood, Laminate, Luxury Vinyl, Varies
- Basement: Full,Partially Finished,Sump Pump
- Has fireplace: No
Interior area
- Total structure area: 1,270
- Total interior livable area: 1,270 sqft
Property
Parking
- Total spaces: 1.5
- Parking features: Attached, Electricity, Garage, Garage Door Opener
- Attached garage spaces: 1.5
Features
- Levels: One
- Stories: 1
- Exterior features: Blacktop Driveway, Fully Fenced
- Fencing: Full
Lot
- Size: 0.36 Acres
- Dimensions: 100 x 163
- Features: Rectangular, Rectangular Lot, Residential Lot
Details
- Parcel number: 2632001611800002065000
- Special conditions: Standard
Construction
Type & style
- Home type: SingleFamily
- Architectural style: Ranch
- Property subtype: Single Family Residence
Materials
- Composite Siding, Copper Plumbing
- Foundation: Block
- Roof: Asphalt
Condition
- Resale
- Year built: 1962
Utilities & green energy
- Electric: Circuit Breakers
- Sewer: Connected
- Water: Connected, Public
- Utilities for property: Electricity Connected, Sewer Connected, Water Connected
Green energy
- Energy generation: Solar
Community & neighborhood
Location
- Region: Rochester
- Subdivision: Mapledale Sub Sec 2
Other
Other facts
- Listing terms: Cash,Conventional,FHA,VA Loan
Price history
| Date | Event | Price |
|---|---|---|
| 9/16/2025 | Sold | $268,000+34%$211/sqft |
Source: | ||
| 8/8/2025 | Pending sale | $200,000$157/sqft |
Source: | ||
| 7/30/2025 | Contingent | $200,000$157/sqft |
Source: | ||
| 7/23/2025 | Listed for sale | $200,000-14%$157/sqft |
Source: | ||
| 7/26/2022 | Sold | $232,500+25.7%$183/sqft |
Source: | ||
Public tax history
| Year | Property taxes | Tax assessment |
|---|---|---|
| 2024 | -- | $230,500 |
| 2023 | -- | $230,500 +32.5% |
| 2022 | -- | $174,000 +33.8% |
Find assessor info on the county website
Neighborhood: 14623
Nearby schools
GreatSchools rating
- 7/10Ethel K Fyle Elementary SchoolGrades: K-3Distance: 0.2 mi
- 5/10Henry V Burger Middle SchoolGrades: 7-9Distance: 2.6 mi
- 7/10Rush Henrietta Senior High SchoolGrades: 9-12Distance: 2.4 mi
Schools provided by the listing agent
- District: Rush-Henrietta
Source: NYSAMLSs. This data may not be complete. We recommend contacting the local school district to confirm school assignments for this home.

