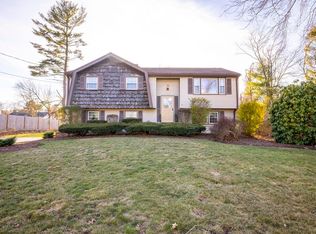Sold for $542,500
$542,500
38 Ruth Ellen Rd, Raynham, MA 02767
3beds
1,433sqft
Single Family Residence
Built in 1973
0.34 Acres Lot
$551,600 Zestimate®
$379/sqft
$3,090 Estimated rent
Home value
$551,600
$507,000 - $601,000
$3,090/mo
Zestimate® history
Loading...
Owner options
Explore your selling options
What's special
New to market in Raynham! This Move in ready, 3 bedroom, raised ranch home is ready for that new family. This home has been tastefully renovated, including a kitchen overhaul, complete with quartz countertops, all new cabinets and stainless appliances. All three bedrooms, a full bath, living room and dining room, complete the upstairs level, while the lower level offers additional space - an extra bedroom, fireplaced family room and laundry area. Step out to the large, composite deck that overlooks a flat, fenced in yard. A truly great house for that young family, or a downsizer, looking for a maintenance free option. Showings begin Saturday at the open house 10-2!
Zillow last checked: 8 hours ago
Listing updated: September 29, 2025 at 01:13pm
Listed by:
Vilma Michienzi 508-404-8007,
RE/MAX Real Estate Center 508-668-4634
Bought with:
Esposito Group
eXp Realty
Source: MLS PIN,MLS#: 73417424
Facts & features
Interior
Bedrooms & bathrooms
- Bedrooms: 3
- Bathrooms: 1
- Full bathrooms: 1
Primary bedroom
- Level: Second
Bedroom 2
- Level: Second
Bedroom 3
- Level: Second
Bathroom 1
- Level: Second
Dining room
- Level: Second
Family room
- Level: Second
Kitchen
- Level: Second
Living room
- Level: Second
Heating
- Baseboard, Oil
Cooling
- Central Air
Appliances
- Included: Electric Water Heater, Range, Dishwasher, Disposal, Microwave, Washer, Dryer
- Laundry: First Floor, Electric Dryer Hookup
Features
- Flooring: Wood, Tile
- Basement: Full,Finished
- Number of fireplaces: 1
Interior area
- Total structure area: 1,433
- Total interior livable area: 1,433 sqft
- Finished area above ground: 1,133
- Finished area below ground: 300
Property
Parking
- Total spaces: 4
- Parking features: Paved Drive, Off Street
- Uncovered spaces: 4
Features
- Patio & porch: Deck - Vinyl
- Exterior features: Deck - Vinyl, Rain Gutters
- Fencing: Fenced/Enclosed
Lot
- Size: 0.34 Acres
- Features: Level
Details
- Foundation area: 0
- Parcel number: M:12 B:76 L:0,2934413
- Zoning: 00000
Construction
Type & style
- Home type: SingleFamily
- Architectural style: Raised Ranch
- Property subtype: Single Family Residence
Materials
- Frame
- Foundation: Concrete Perimeter
- Roof: Shingle
Condition
- Year built: 1973
Utilities & green energy
- Electric: 100 Amp Service
- Sewer: Public Sewer
- Water: Public
- Utilities for property: for Electric Range, for Electric Dryer
Green energy
- Energy efficient items: Thermostat
Community & neighborhood
Community
- Community features: Shopping, Public School
Location
- Region: Raynham
Price history
| Date | Event | Price |
|---|---|---|
| 9/26/2025 | Sold | $542,500-1.2%$379/sqft |
Source: MLS PIN #73417424 Report a problem | ||
| 8/19/2025 | Contingent | $549,000$383/sqft |
Source: MLS PIN #73417424 Report a problem | ||
| 8/13/2025 | Listed for sale | $549,000+128.8%$383/sqft |
Source: MLS PIN #73417424 Report a problem | ||
| 7/30/2009 | Sold | $240,000-4%$167/sqft |
Source: Public Record Report a problem | ||
| 8/30/2002 | Sold | $250,000+90.8%$174/sqft |
Source: Public Record Report a problem | ||
Public tax history
| Year | Property taxes | Tax assessment |
|---|---|---|
| 2025 | $5,271 +1.8% | $435,600 +4.5% |
| 2024 | $5,177 +4.1% | $416,800 +14% |
| 2023 | $4,971 +0.1% | $365,500 +9.1% |
Find assessor info on the county website
Neighborhood: Raynham Center
Nearby schools
GreatSchools rating
- NAMerrill Elementary SchoolGrades: K-1Distance: 0.5 mi
- 5/10Raynham Middle SchoolGrades: 5-8Distance: 1.3 mi
- 6/10Bridgewater-Raynham RegionalGrades: 9-12Distance: 5 mi
Schools provided by the listing agent
- Elementary: Merrill
- Middle: Raynham Middle
- High: Bridgewater - Raynham
Source: MLS PIN. This data may not be complete. We recommend contacting the local school district to confirm school assignments for this home.
Get a cash offer in 3 minutes
Find out how much your home could sell for in as little as 3 minutes with a no-obligation cash offer.
Estimated market value
$551,600

