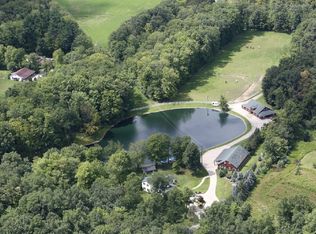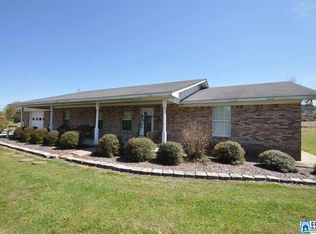Sold for $288,000
$288,000
380 Jerry Marsh Rd, Cleveland, AL 35049
5beds
2,160sqft
Single Family Residence
Built in 1900
1 Acres Lot
$282,600 Zestimate®
$133/sqft
$1,838 Estimated rent
Home value
$282,600
$268,000 - $297,000
$1,838/mo
Zestimate® history
Loading...
Owner options
Explore your selling options
What's special
Spectacular find in Locust Fork! This property features five bedrooms on the main level, along with two full bathrooms. The open layout includes a spacious living room, dining area, and kitchen. New flooring, updated kitchen, fresh paint throughout make this home MOVE IN ready! The full basement is a great space for weekend projects, also a finished room that could serve as a 2nd den. Additionally, there is a red metal barn (40 x 60) equipped with power and water, with a concrete floor, and a storage building. Enjoy the covered deck, which features both screened and open sections, all set on a lovely one-acre lot with a spacious, well-maintained yard. Enjoy pear trees, walnut trees, fig trees and other various fruit-producing varieties.
Zillow last checked: 8 hours ago
Listing updated: February 09, 2026 at 10:21am
Listed by:
Melinda Anderton CELL:2053532358,
Keller Williams Realty Blount,
Candi Bresnahan 205-914-1372,
Keller Williams Realty Blount
Bought with:
Elizabeth Pate
EXIT Realty Crossroads
Source: GALMLS,MLS#: 21428309
Facts & features
Interior
Bedrooms & bathrooms
- Bedrooms: 5
- Bathrooms: 2
- Full bathrooms: 2
Primary bedroom
- Level: First
Bedroom 1
- Level: First
Bedroom 2
- Level: First
Bedroom 3
- Level: First
Bedroom 4
- Level: First
Primary bathroom
- Level: First
Bathroom 1
- Level: First
Kitchen
- Features: Laminate Counters, Eat-in Kitchen
- Level: First
Basement
- Area: 1860
Heating
- Central, Electric, Heat Pump, Piggyback Sys (HEAT), Propane
Cooling
- Central Air, Electric, Ceiling Fan(s)
Appliances
- Included: Gas Cooktop, Dishwasher, Microwave, Refrigerator, Stainless Steel Appliance(s), Stove-Electric, Electric Water Heater
- Laundry: Electric Dryer Hookup, Washer Hookup, Main Level, Laundry Room, Laundry (ROOM), Yes
Features
- None, Crown Molding, Smooth Ceilings, Tub/Shower Combo
- Flooring: Carpet, Laminate, Tile
- Windows: Window Treatments
- Basement: Full,Partially Finished,Daylight,Block
- Attic: Other,Yes
- Has fireplace: No
Interior area
- Total interior livable area: 2,160 sqft
- Finished area above ground: 1,860
- Finished area below ground: 300
Property
Parking
- Total spaces: 1
- Parking features: Driveway
- Carport spaces: 1
- Has uncovered spaces: Yes
Features
- Levels: One
- Stories: 1
- Patio & porch: Porch, Covered (DECK), Open (DECK), Deck
- Pool features: None
- Has view: Yes
- View description: None
- Waterfront features: No
Lot
- Size: 1 Acres
- Features: Few Trees
Details
- Additional structures: Barn(s), Storage
- Parcel number: 2101110000022.001
- Special conditions: N/A
Construction
Type & style
- Home type: SingleFamily
- Property subtype: Single Family Residence
Materials
- Brick, Vinyl Siding
- Foundation: Basement
Condition
- Year built: 1900
Utilities & green energy
- Sewer: Septic Tank
- Water: Public
Green energy
- Energy efficient items: Ridge Vent
Community & neighborhood
Location
- Region: Cleveland
- Subdivision: None
Other
Other facts
- Price range: $288K - $288K
- Road surface type: Paved
Price history
| Date | Event | Price |
|---|---|---|
| 2/9/2026 | Sold | $288,000-0.7%$133/sqft |
Source: | ||
| 1/6/2026 | Contingent | $290,000$134/sqft |
Source: | ||
| 12/22/2025 | Price change | $290,000-1.7%$134/sqft |
Source: | ||
| 9/26/2025 | Listed for sale | $295,000$137/sqft |
Source: | ||
| 8/20/2025 | Contingent | $295,000$137/sqft |
Source: | ||
Public tax history
| Year | Property taxes | Tax assessment |
|---|---|---|
| 2024 | $767 +43% | $23,600 +8% |
| 2023 | $536 -11.3% | $21,860 +17.5% |
| 2022 | $605 | $18,600 +19.4% |
Find assessor info on the county website
Neighborhood: 35049
Nearby schools
GreatSchools rating
- 10/10Locust Fork Elementary SchoolGrades: PK-6Distance: 0.4 mi
- 4/10Locust Fork High SchoolGrades: 7-12Distance: 0.4 mi
Schools provided by the listing agent
- Elementary: Locust Fork
- Middle: Locust Fork
- High: Locust Fork
Source: GALMLS. This data may not be complete. We recommend contacting the local school district to confirm school assignments for this home.
Get a cash offer in 3 minutes
Find out how much your home could sell for in as little as 3 minutes with a no-obligation cash offer.
Estimated market value$282,600
Get a cash offer in 3 minutes
Find out how much your home could sell for in as little as 3 minutes with a no-obligation cash offer.
Estimated market value
$282,600

