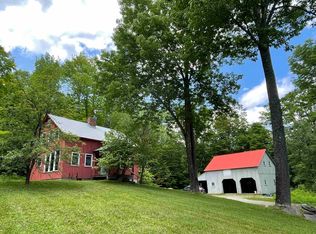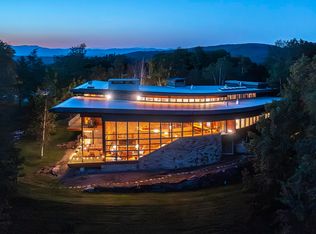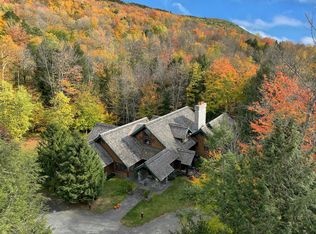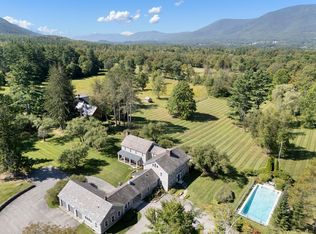The ultimate family compound, award nominated video tour. This fully furnished and equipped luxury property is located in Andover, Vermont, set on 384 acres in the iconic Green Mountains, offering a rare blend of nature’s bounty, seclusion, and timeless craftsmanship. The custom built 10,062 square foot main house features an expansive open concept design. Crafted with post and beam timber frame construction, the soaring 2 story great room includes a dramatic stone fireplace and a chef's kitchen with double appliances, a Viking 60-inch cooktop, and a wood fired pizza oven. A cozy loft and library offer peaceful spaces to curl up with a good book. A unique main level 2 bed, 2 bath primary suite is complemented by 6 bedrooms and 5 baths for family and friends. The multi building compound includes a guesthouse with private office, a heated writer's cabin overlooking the Connecticut River Valley, a large equipment barn, and 6 garage bays. Amenities include a home gym and a media and game room. Ideal for year-round living, family retreats, events or vacation rentals, the property features miles of private trails, historic rock walls, open meadows, a pond, and direct access to the VAST snowmobile trail system. Enjoy hiking, wildlife, and maple syrup production in a private setting minutes from the famed Okemo and Stratton Mountain ski resorts. Whether seeking a family compound, a luxury ski home, or a corporate retreat, Moosewalk Lane delivers the ultimate Vermont lifestyle.
Active
Listed by:
Steve Stettler,
Four Seasons Sotheby's Int'l Realty steve.stettler@fourseasonssir.com,
Gary Coger,
Four Seasons Sotheby's Int'l Realty
Price cut: $1M (12/7)
$5,950,000
3800 Weston Andover Road, Andover, VT 05143
8beds
10,062sqft
Est.:
Single Family Residence
Built in 2005
384 Acres Lot
$-- Zestimate®
$591/sqft
$-- HOA
What's special
Dramatic stone fireplaceCozy loftHistoric rock wallsPrivate officeNatural beautyHome gymMedia and game room
- 486 days |
- 2,132 |
- 97 |
Zillow last checked: 8 hours ago
Listing updated: December 08, 2025 at 05:56am
Listed by:
Steve Stettler,
Four Seasons Sotheby's Int'l Realty steve.stettler@fourseasonssir.com,
Gary Coger,
Four Seasons Sotheby's Int'l Realty
Source: PrimeMLS,MLS#: 5015743
Tour with a local agent
Facts & features
Interior
Bedrooms & bathrooms
- Bedrooms: 8
- Bathrooms: 8
- Full bathrooms: 1
- 3/4 bathrooms: 6
- 1/2 bathrooms: 1
Heating
- Oil, Radiant, Radiant Floor
Cooling
- None
Appliances
- Included: Gas Cooktop, Dishwasher, Dryer, Range Hood, Microwave, Other, Double Oven, Gas Range, Refrigerator, Washer, Wood Cook Stove, Gas Stove, Gas Water Heater, Warming Drawer, Vented Exhaust Fan
- Laundry: 1st Floor Laundry
Features
- Cathedral Ceiling(s), Kitchen Island, Primary BR w/ BA, Natural Woodwork
- Flooring: Carpet, Ceramic Tile, Hardwood
- Windows: Double Pane Windows
- Basement: Concrete,Finished,Full,Interior Stairs,Storage Space,Walkout,Exterior Entry,Interior Entry
- Fireplace features: Wood Stove Insert
- Furnished: Yes
Interior area
- Total structure area: 12,317
- Total interior livable area: 10,062 sqft
- Finished area above ground: 8,262
- Finished area below ground: 1,800
Video & virtual tour
Property
Parking
- Total spaces: 6
- Parking features: Paved, Heated Garage, Driveway, Parking Spaces 6+, Barn, Carport
- Garage spaces: 6
- Has carport: Yes
- Has uncovered spaces: Yes
Accessibility
- Accessibility features: 1st Floor 1/2 Bathroom, 1st Floor Bedroom, 1st Floor Full Bathroom, 1st Floor Hrd Surfce Flr, 1st Floor Low-Pile Carpet, Laundry Access w/No Steps, Paved Parking, 1st Floor Laundry
Features
- Levels: Two
- Stories: 2
- Patio & porch: Patio, Covered Porch
- Exterior features: Balcony, Deck, Garden, Shed, Storage
- Has view: Yes
- View description: Mountain(s)
- Waterfront features: Pond, Stream
- Body of water: _Unnamed
- Frontage length: Road frontage: 50
Lot
- Size: 384 Acres
- Features: Country Setting, Field/Pasture, Hilly, Landscaped, Recreational, Secluded, Timber, Trail/Near Trail, Views, Wooded, Mountain, Near Skiing, Near Snowmobile Trails, Rural
Details
- Additional structures: Outbuilding
- Parcel number: 1200410532
- Zoning description: Residential
- Other equipment: Radon Mitigation
Construction
Type & style
- Home type: SingleFamily
- Architectural style: Adirondack
- Property subtype: Single Family Residence
Materials
- Post and Beam, Timber Frame, Shingle Siding, Wood Exterior, Wood Siding
- Foundation: Poured Concrete
- Roof: Asphalt Shingle,Standing Seam
Condition
- New construction: No
- Year built: 2005
Utilities & green energy
- Electric: Other
- Sewer: 1500+ Gallon, Leach Field, Septic Tank
- Utilities for property: Cable, Propane, Phone Available
Community & HOA
Community
- Security: Security
Location
- Region: Andover
Financial & listing details
- Price per square foot: $591/sqft
- Tax assessed value: $4,902,800
- Annual tax amount: $58,892
- Date on market: 9/24/2024
- Inclusions: Equipment
Estimated market value
Not available
Estimated sales range
Not available
Not available
Price history
Price history
| Date | Event | Price |
|---|---|---|
| 12/7/2025 | Price change | $5,950,000-14.4%$591/sqft |
Source: | ||
| 7/23/2025 | Price change | $6,950,000-4.8%$691/sqft |
Source: | ||
| 5/12/2025 | Price change | $7,300,000-12%$726/sqft |
Source: | ||
| 9/24/2024 | Listed for sale | $8,300,000$825/sqft |
Source: | ||
Public tax history
Public tax history
| Year | Property taxes | Tax assessment |
|---|---|---|
| 2024 | -- | $1,798,000 |
| 2023 | -- | $1,798,000 |
| 2022 | -- | $1,798,000 +1.1% |
Find assessor info on the county website
BuyAbility℠ payment
Est. payment
$34,972/mo
Principal & interest
$23072
Property taxes
$9817
Home insurance
$2083
Climate risks
Neighborhood: 05143
Nearby schools
GreatSchools rating
- 5/10Chester-Andover Usd #29Grades: PK-6Distance: 7.8 mi
- 7/10Green Mountain Uhsd #35Grades: 7-12Distance: 8.7 mi
Schools provided by the listing agent
- Elementary: Chester-Andover Elementary
- Middle: Green Mountain UHSD #35
- High: Green Mountain UHSD #35
- District: Two Rivers Supervisory Union
Source: PrimeMLS. This data may not be complete. We recommend contacting the local school district to confirm school assignments for this home.




