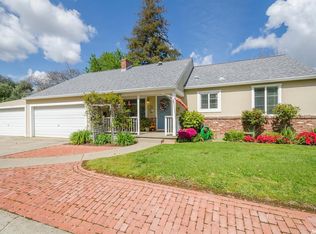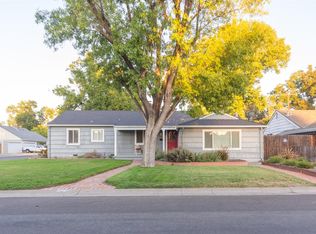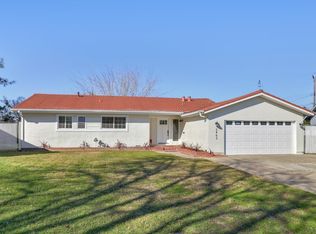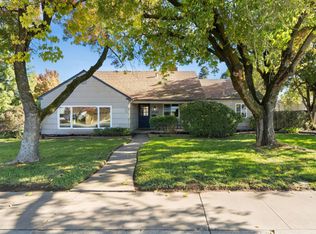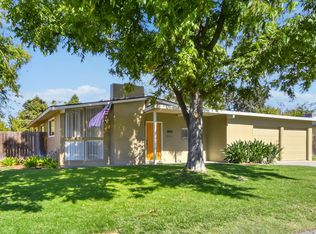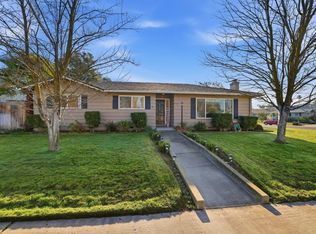This stunning 4-bedroom, 2-bath corner lot gem has been thoughtfully remodeled to blend timeless character with modern luxury. From the moment you step onto the welcoming front porch, you'll feel right at home. Inside, gorgeous new luxury vinyl plank flooring flows seamlessly throughout, while the living room captivates with its dramatic open beam ceiling featuring warm knotty pinea true showstopper. Cozy up by one of two fireplaces, perfect for Sacramento's cooler evenings, or gather in the beautifully renovated kitchen where sleek quartz countertops and stylish tile backsplash create the ideal space for culinary adventures and entertaining. Upstairs, discover a spacious fourth bedroom plus a massive bonus room that sparks endless possibilities perfect for a play area, craft studio, or abundant storage. The expansive corner lot offers exceptional outdoor living with a beautiful backyard designed for entertaining, while the detached garage provides incredible flexibility. The extended garage currently used for storage and laundry could be a workshop, home office, or explore its ADU potential for additional income or multi-generational living. Recent updates ensure peace of mind: copper plumbing replaced throughout in 2022. Quality Trane 2-stage HVAC system. This rare combination of location, character, and modern updates won't last long.
Active
Price cut: $26K (12/27)
$549,000
3801 Woodcrest Rd, Sacramento, CA 95821
4beds
1,874sqft
Est.:
Single Family Residence
Built in 1955
8,712 Square Feet Lot
$546,500 Zestimate®
$293/sqft
$-- HOA
What's special
Welcoming front porchSpacious fourth bedroomDetached garageCorner lotStylish tile backsplashTwo fireplacesSleek quartz countertops
- 46 days |
- 3,780 |
- 239 |
Likely to sell faster than
Zillow last checked: 8 hours ago
Listing updated: December 31, 2025 at 03:04pm
Listed by:
James Peterson DRE #01373575 408-836-9653,
Keller Williams Realty
Source: MetroList Services of CA,MLS#: 225148444Originating MLS: MetroList Services, Inc.
Tour with a local agent
Facts & features
Interior
Bedrooms & bathrooms
- Bedrooms: 4
- Bathrooms: 2
- Full bathrooms: 2
Dining room
- Features: Dining/Living Combo
Kitchen
- Features: Breakfast Area, Quartz Counter, Stone Counters
Heating
- Central, Fireplace(s)
Cooling
- Ceiling Fan(s), Central Air
Appliances
- Included: Free-Standing Gas Range, Free-Standing Refrigerator, Dishwasher, Microwave
- Laundry: In Garage
Features
- Flooring: Carpet, Tile, Luxury Vinyl Plank
- Number of fireplaces: 2
- Fireplace features: Brick, Living Room, Raised Hearth, Family Room, Wood Burning
Interior area
- Total interior livable area: 1,874 sqft
Video & virtual tour
Property
Parking
- Total spaces: 2
- Parking features: Detached, Garage Door Opener
- Garage spaces: 2
- Has uncovered spaces: Yes
Features
- Stories: 2
- Exterior features: Covered Courtyard
- Fencing: Wood
Lot
- Size: 8,712 Square Feet
- Features: Sprinklers In Front, Corner Lot, Shape Regular, Landscape Back, Landscape Front
Details
- Additional structures: Pergola, Shed(s), Storage
- Parcel number: 25502420050000
- Zoning description: R1
- Special conditions: Standard
Construction
Type & style
- Home type: SingleFamily
- Architectural style: Traditional
- Property subtype: Single Family Residence
Materials
- Frame, Wood, Wood Siding
- Foundation: Raised
- Roof: Composition
Condition
- Year built: 1955
Utilities & green energy
- Sewer: Public Sewer
- Water: Public
- Utilities for property: Cable Available, Sewer In & Connected, Electric, Natural Gas Available
Community & HOA
Location
- Region: Sacramento
Financial & listing details
- Price per square foot: $293/sqft
- Tax assessed value: $564,000
- Price range: $549K - $549K
- Date on market: 12/3/2025
- Road surface type: Paved
Estimated market value
$546,500
$519,000 - $574,000
$3,018/mo
Price history
Price history
| Date | Event | Price |
|---|---|---|
| 12/27/2025 | Price change | $549,000-4.5%$293/sqft |
Source: MetroList Services of CA #225148444 Report a problem | ||
| 12/3/2025 | Listed for sale | $575,000+35.3%$307/sqft |
Source: MetroList Services of CA #225148444 Report a problem | ||
| 9/17/2025 | Sold | $425,000-15%$227/sqft |
Source: Public Record Report a problem | ||
| 9/16/2025 | Pending sale | $500,000$267/sqft |
Source: MetroList Services of CA #225066722 Report a problem | ||
| 9/2/2025 | Listing removed | $500,000$267/sqft |
Source: MetroList Services of CA #225066722 Report a problem | ||
Public tax history
Public tax history
| Year | Property taxes | Tax assessment |
|---|---|---|
| 2025 | -- | $564,000 |
| 2024 | $6,834 +0.6% | $564,000 |
| 2023 | $6,793 +4% | $564,000 +5.6% |
Find assessor info on the county website
BuyAbility℠ payment
Est. payment
$3,296/mo
Principal & interest
$2573
Property taxes
$531
Home insurance
$192
Climate risks
Neighborhood: Arden-Arcade
Nearby schools
GreatSchools rating
- 4/10Whitney Avenue Elementary SchoolGrades: K-5Distance: 0.7 mi
- 7/10Winston Churchill Middle SchoolGrades: 6-8Distance: 1.4 mi
- 8/10Mira Loma High SchoolGrades: 9-12Distance: 0.8 mi
- Loading
- Loading
