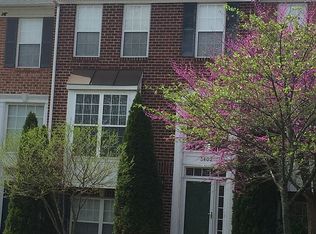Sold for $567,500
$567,500
3804 Addison Woods Rd, Frederick, MD 21704
4beds
2,588sqft
Townhouse
Built in 2003
-- sqft lot
$-- Zestimate®
$219/sqft
$2,940 Estimated rent
Home value
Not available
Estimated sales range
Not available
$2,940/mo
Zestimate® history
Loading...
Owner options
Explore your selling options
What's special
Welcome to this well maintained 4-bedroom, 2 full bath, 2 half bath townhome in the Villages of Urbana, offering nearly 2,600 square feet of finished living space. The entry opens to a split foyer leading down to a spacious lower level that features an expansive rec room with a gas fireplace, bedroom, half bath, laundry area and a large storage room with rough-in plumbing providing opportunity for a future full bath. This level also has level walk-out access to the detached one car garage, private driveway, and ample guest parking. Upstairs, the main level features hardwood flooring in the spacious living and dining areas, along with a centrally located half bath. The kitchen is open and practical, with stainless steel appliances, granite countertops, a center island, and a generous eat-in area that flows into an additional sitting space. A sliding door opens to the rear deck. The upper level features 3 bedrooms and 2 full baths, including a sizable primary suite with two walk-in closets, a sitting area, and a private bath with a dual sink vanity, soaking tub, and separate shower. Additional updates include a new water heater, new washer and dryer, HVAC (2019), new carpet and freshly painted. Conveniently located near highly rated schools and neighborhood amenities, with easy access to shopping, dining, parks, and major commuter routes connecting Frederick and Montgomery County. You won't be disappointed. Schedule your tour today!
Zillow last checked: 8 hours ago
Listing updated: August 29, 2025 at 01:27pm
Listed by:
Darin Rich 301-452-9319,
RE/MAX Realty Group
Bought with:
Stacy Delisle, 654420
IMPACT Maryland Real Estate
Source: Bright MLS,MLS#: MDFR2066744
Facts & features
Interior
Bedrooms & bathrooms
- Bedrooms: 4
- Bathrooms: 4
- Full bathrooms: 2
- 1/2 bathrooms: 2
- Main level bathrooms: 1
Basement
- Area: 0
Heating
- Forced Air, Natural Gas
Cooling
- Central Air, Electric
Appliances
- Included: Gas Water Heater
- Laundry: Lower Level
Features
- Family Room Off Kitchen, Soaking Tub, Bathroom - Stall Shower, Breakfast Area, Combination Dining/Living, Eat-in Kitchen, Kitchen Island, Recessed Lighting, Walk-In Closet(s)
- Flooring: Carpet, Wood
- Basement: Exterior Entry,Finished,Walk-Out Access
- Number of fireplaces: 1
- Fireplace features: Gas/Propane
Interior area
- Total structure area: 2,588
- Total interior livable area: 2,588 sqft
- Finished area above ground: 2,588
- Finished area below ground: 0
Property
Parking
- Total spaces: 1
- Parking features: Garage Faces Rear, Asphalt, Detached
- Garage spaces: 1
- Has uncovered spaces: Yes
Accessibility
- Accessibility features: None
Features
- Levels: Three
- Stories: 3
- Pool features: Community
Details
- Additional structures: Above Grade, Below Grade
- Parcel number: 1107234848
- Zoning: PUD
- Special conditions: Standard
Construction
Type & style
- Home type: Townhouse
- Architectural style: Colonial
- Property subtype: Townhouse
Materials
- Combination, Brick
- Foundation: Other
Condition
- New construction: No
- Year built: 2003
Utilities & green energy
- Sewer: Public Sewer
- Water: Public
Community & neighborhood
Security
- Security features: Fire Sprinkler System
Location
- Region: Frederick
- Subdivision: Villages Of Urbana
HOA & financial
HOA
- Has HOA: Yes
- HOA fee: $159 monthly
Other
Other facts
- Listing agreement: Exclusive Right To Sell
- Ownership: Fee Simple
Price history
| Date | Event | Price |
|---|---|---|
| 8/29/2025 | Sold | $567,500-0.4%$219/sqft |
Source: | ||
| 8/7/2025 | Contingent | $569,900$220/sqft |
Source: | ||
| 7/29/2025 | Price change | $569,900-0.9%$220/sqft |
Source: | ||
| 7/9/2025 | Listed for sale | $574,900+77.7%$222/sqft |
Source: | ||
| 10/31/2003 | Sold | $323,498$125/sqft |
Source: Public Record Report a problem | ||
Public tax history
| Year | Property taxes | Tax assessment |
|---|---|---|
| 2025 | $6,741 +27.9% | $471,067 +9.2% |
| 2024 | $5,272 +12.2% | $431,400 +7.6% |
| 2023 | $4,699 +8.2% | $400,900 -7.1% |
Find assessor info on the county website
Neighborhood: 21704
Nearby schools
GreatSchools rating
- 10/10Sugarloaf ElementaryGrades: K-5Distance: 1.4 mi
- 9/10Urbana Middle SchoolGrades: 6-8Distance: 0.3 mi
- 9/10Urbana High SchoolGrades: 9-12Distance: 0.5 mi
Schools provided by the listing agent
- District: Frederick County Public Schools
Source: Bright MLS. This data may not be complete. We recommend contacting the local school district to confirm school assignments for this home.
Get pre-qualified for a loan
At Zillow Home Loans, we can pre-qualify you in as little as 5 minutes with no impact to your credit score.An equal housing lender. NMLS #10287.
