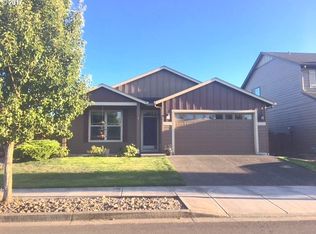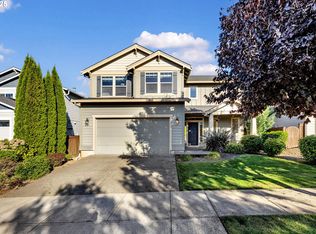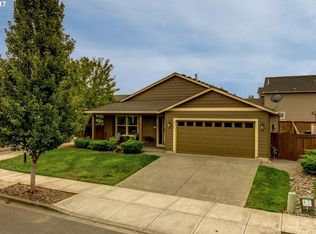Sold
$575,000
3805 N 3rd Cir, Ridgefield, WA 98642
3beds
1,841sqft
Residential, Single Family Residence
Built in 2013
5,227.2 Square Feet Lot
$568,600 Zestimate®
$312/sqft
$2,610 Estimated rent
Home value
$568,600
$540,000 - $603,000
$2,610/mo
Zestimate® history
Loading...
Owner options
Explore your selling options
What's special
This inviting farmhouse style home greets you with a large entry that flows seamlessly into a spacious living room with high ceilings and tons of windows that flood the house with natural light. The adjacent kitchen features a generous island topped in quartz, abundant cabinetry, and a walk-in pantry making this kitchen practical, yet beautiful enough to host family and friends. Upstairs, the primary suite feels like a private retreat, including an ensuite with a deep soaking tub perfect for unwinding, walk-in shower, and dual sinks flanked by generous counter space. Two additional bedrooms and a sizable full bath complete the upper level, offering flexibility for family, guests, or a home office. Step outside to discover a backyard that is ready for your landscaping dreams and offers a swim spa that is perfect for relaxing or exercising. Tucked on a quiet lane in the coveted Green Gable community and facing a beautiful nature preserve, this home combines serenity and convenience. Just minutes from dining, shopping, and endless walking trails, this is the perfect place in Ridgefield to call your own.
Zillow last checked: 8 hours ago
Listing updated: August 21, 2025 at 01:39am
Listed by:
Nathan Cano admin@canorealestate.com,
Cano Real Estate LLC,
Bre Belter 360-947-1237,
Cano Real Estate LLC
Bought with:
Kat Tarr, 24006919
Windermere Northwest Living
Source: RMLS (OR),MLS#: 357919815
Facts & features
Interior
Bedrooms & bathrooms
- Bedrooms: 3
- Bathrooms: 3
- Full bathrooms: 2
- Partial bathrooms: 1
- Main level bathrooms: 1
Primary bedroom
- Features: Double Sinks, Ensuite, Soaking Tub, Walkin Closet, Walkin Shower, Wallto Wall Carpet
- Level: Upper
Bedroom 2
- Features: Closet, Wallto Wall Carpet
- Level: Upper
Bedroom 3
- Features: Closet, Wallto Wall Carpet
- Level: Upper
Dining room
- Features: Sliding Doors
- Level: Main
Kitchen
- Features: Dishwasher, Disposal, Island, Microwave, Pantry, Free Standing Range, Free Standing Refrigerator, Quartz
- Level: Main
Living room
- Features: High Ceilings, Vinyl Floor
- Level: Main
Heating
- Forced Air
Cooling
- Central Air
Appliances
- Included: Dishwasher, Disposal, Free-Standing Range, Free-Standing Refrigerator, Microwave, Stainless Steel Appliance(s), Washer/Dryer, Gas Water Heater, Tankless Water Heater
- Laundry: Laundry Room
Features
- High Ceilings, Quartz, Soaking Tub, Closet, Kitchen Island, Pantry, Double Vanity, Walk-In Closet(s), Walkin Shower, Tile
- Flooring: Wall to Wall Carpet, Vinyl
- Doors: Sliding Doors
- Windows: Double Pane Windows, Vinyl Frames
- Basement: Crawl Space
Interior area
- Total structure area: 1,841
- Total interior livable area: 1,841 sqft
Property
Parking
- Total spaces: 2
- Parking features: Driveway, Garage Door Opener, Attached
- Attached garage spaces: 2
- Has uncovered spaces: Yes
Features
- Levels: Two
- Stories: 2
- Patio & porch: Covered Patio, Porch
- Exterior features: Raised Beds, Yard
- Fencing: Fenced
- Has view: Yes
- View description: Trees/Woods
Lot
- Size: 5,227 sqft
- Features: Level, Sprinkler, SqFt 5000 to 6999
Details
- Additional structures: ToolShed
- Parcel number: 986028177
- Zoning: RLD-6
Construction
Type & style
- Home type: SingleFamily
- Architectural style: Farmhouse
- Property subtype: Residential, Single Family Residence
Materials
- Cement Siding
- Foundation: Concrete Perimeter
- Roof: Composition
Condition
- Resale
- New construction: No
- Year built: 2013
Utilities & green energy
- Sewer: Public Sewer
- Water: Public
Community & neighborhood
Location
- Region: Ridgefield
- Subdivision: Green Gables
HOA & financial
HOA
- Has HOA: Yes
- HOA fee: $80 monthly
- Amenities included: Commons, Front Yard Landscaping
Other
Other facts
- Listing terms: Cash,Conventional,FHA,VA Loan
- Road surface type: Paved
Price history
| Date | Event | Price |
|---|---|---|
| 8/20/2025 | Sold | $575,000$312/sqft |
Source: | ||
| 7/19/2025 | Pending sale | $575,000$312/sqft |
Source: | ||
| 7/9/2025 | Listed for sale | $575,000+30.7%$312/sqft |
Source: | ||
| 9/28/2020 | Sold | $439,900$239/sqft |
Source: | ||
| 8/19/2020 | Pending sale | $439,900$239/sqft |
Source: Keller Williams Realty #20676498 Report a problem | ||
Public tax history
| Year | Property taxes | Tax assessment |
|---|---|---|
| 2024 | $4,304 +5.7% | $485,740 -0.8% |
| 2023 | $4,073 +17.1% | $489,691 +2% |
| 2022 | $3,479 +6.9% | $480,317 +28.3% |
Find assessor info on the county website
Neighborhood: 98642
Nearby schools
GreatSchools rating
- 8/10Union Ridge Elementary SchoolGrades: K-4Distance: 1.6 mi
- 6/10View Ridge Middle SchoolGrades: 7-8Distance: 1.9 mi
- 7/10Ridgefield High SchoolGrades: 9-12Distance: 1.5 mi
Schools provided by the listing agent
- Elementary: Union Ridge
- Middle: View Ridge
- High: Ridgefield
Source: RMLS (OR). This data may not be complete. We recommend contacting the local school district to confirm school assignments for this home.
Get a cash offer in 3 minutes
Find out how much your home could sell for in as little as 3 minutes with a no-obligation cash offer.
Estimated market value
$568,600
Get a cash offer in 3 minutes
Find out how much your home could sell for in as little as 3 minutes with a no-obligation cash offer.
Estimated market value
$568,600


