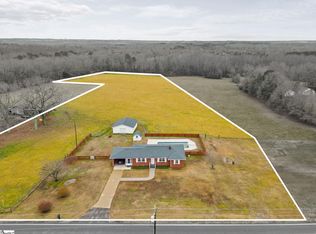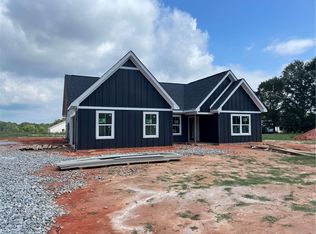Sold for $545,000
$545,000
3805 Shady Grove Rd, Honea Path, SC 29654
3beds
1,922sqft
Farm, Single Family Residence
Built in 2025
2.25 Acres Lot
$554,300 Zestimate®
$284/sqft
$2,311 Estimated rent
Home value
$554,300
$477,000 - $643,000
$2,311/mo
Zestimate® history
Loading...
Owner options
Explore your selling options
What's special
This modern farmhouse is a stunning blend of rustic charm and contemporary elegance, designed for both comfort and style on a sprawling 2.25-acre lot. The exterior exudes warmth with a timber post-covered front porch, setting a welcoming tone. An 8-foot-tall front door opens into a grand entryway featuring 11-foot ceilings that extend through the dining and living rooms, creating an airy, open ambiance. Luxury vinyl plank(LVP) flooring flows seamlessly throughout the entry, living, dining, kitchen, and master bedroom, offering durability and a cohesive, sophisticated look. The heart of the home is the living area, anchored by a striking floor-to-ceiling white brick fireplace that adds texture and charm. The adjacent kitchen is a chef’s dream, boasting sleek quartz countertops, a large center island, and a stylish tile backsplash. Stainless steel appliances elevate the space, while a pot filler adds convenience for culinary enthusiasts. A walk-in butler’s pantry enhances functionality with custom-built shelving, a sink, and a bar area, perfect for entertaining or everyday use. Tucked away at the rear for privacy, the primary suiteis a luxurious retreat. Its spa-like ensuite features double vanities, a freestanding soaking tub, and a tiled shower with a glass surround. Aprivate water closet adds convenience, while a spacious walk-in closet with custom shelving keeps everything organized. A pocket door provides direct access to the laundry room, streamlining daily tasks. The split bedroom plan ensures privacy, with two additional bedrooms sharing a well-appointed bathroom. This bathroom includes double sinks, ample vanity space, and a separate tiled shower and toilet room, ideal for shared use. Step outside to the expansive covered back porch, accented with timber posts, dual ceiling fans, and prewired for a TV, making it the ultimate spot for game days or relaxing evenings. The home also includes an attached 23x25 garage for everyday convenience and a fully finished 20x20 detached garage, perfect for hobbyists or car enthusiasts. This custom-styled modern farmhouse perfectly balances spaciousness and elegance, offering a harmonious blend of rural charm and modern luxury on its generous lot.
* Home has been preappoved by DES ( DHEC) for a pool
* Builder offers closing costs for using preferred lender and closing attorney
* This home is located in an USDA Eligible area
Zillow last checked: 8 hours ago
Listing updated: November 20, 2025 at 08:45am
Listed by:
Joey McCormick 864-292-9449,
RE/MAX Executive/Greenville
Bought with:
Caroline Harris, 126755
EXP Realty, LLC
Source: WUMLS,MLS#: 20291985 Originating MLS: Western Upstate Association of Realtors
Originating MLS: Western Upstate Association of Realtors
Facts & features
Interior
Bedrooms & bathrooms
- Bedrooms: 3
- Bathrooms: 3
- Full bathrooms: 2
- 1/2 bathrooms: 1
- Main level bathrooms: 2
- Main level bedrooms: 3
Primary bedroom
- Level: Main
- Dimensions: 15x14
Bedroom 2
- Level: Main
- Dimensions: 11x12
Bedroom 3
- Level: Main
- Dimensions: 11x12
Dining room
- Level: Main
- Dimensions: 12x14
Garage
- Level: Main
- Dimensions: 23x25
Garage
- Level: Main
- Dimensions: 20x20
Kitchen
- Level: Main
- Dimensions: 22x13
Laundry
- Level: Main
- Dimensions: 6x7
Living room
- Level: Main
- Dimensions: 18x17
Pantry
- Level: Main
- Dimensions: 10x5
Heating
- Central, Forced Air, Gas, Natural Gas
Cooling
- Central Air, Electric, Forced Air
Appliances
- Included: Built-In Oven, Dishwasher, Gas Cooktop, Disposal, Gas Water Heater, Tankless Water Heater
- Laundry: Washer Hookup, Electric Dryer Hookup
Features
- Bathtub, Tray Ceiling(s), Ceiling Fan(s), Cathedral Ceiling(s), Dual Sinks, Fireplace, Garden Tub/Roman Tub, High Ceilings, Bath in Primary Bedroom, Main Level Primary, Pull Down Attic Stairs, Quartz Counters, Smooth Ceilings, Separate Shower, Cable TV, Vaulted Ceiling(s), Walk-In Closet(s), Walk-In Shower, Separate/Formal Living Room, Workshop
- Windows: Insulated Windows, Tilt-In Windows, Vinyl
- Basement: None
- Has fireplace: Yes
- Fireplace features: Gas, Gas Log, Option
Interior area
- Total structure area: 1,922
- Total interior livable area: 1,922 sqft
- Finished area above ground: 1,922
- Finished area below ground: 0
Property
Parking
- Total spaces: 4
- Parking features: Attached, Detached, Garage, Driveway, Garage Door Opener
- Attached garage spaces: 4
Accessibility
- Accessibility features: Low Threshold Shower
Features
- Levels: One
- Stories: 1
- Patio & porch: Front Porch
- Exterior features: Sprinkler/Irrigation, Porch
Lot
- Size: 2.25 Acres
- Features: Level, Not In Subdivision, Outside City Limits, Other, See Remarks
Details
- Parcel number: 2730008038000
Construction
Type & style
- Home type: SingleFamily
- Architectural style: Craftsman,Farmhouse,Ranch
- Property subtype: Farm, Single Family Residence
Materials
- Cement Siding
- Foundation: Slab
- Roof: Architectural,Shingle
Condition
- New Construction,Never Occupied
- New construction: Yes
- Year built: 2025
Details
- Builder name: Adalyn Homes
Utilities & green energy
- Sewer: Septic Tank
- Water: Public
- Utilities for property: Cable Available, Underground Utilities
Community & neighborhood
Security
- Security features: Smoke Detector(s)
Location
- Region: Honea Path
Other
Other facts
- Listing agreement: Exclusive Right To Sell
Price history
| Date | Event | Price |
|---|---|---|
| 11/20/2025 | Sold | $545,000$284/sqft |
Source: | ||
| 10/21/2025 | Pending sale | $545,000$284/sqft |
Source: | ||
| 8/29/2025 | Listed for sale | $545,000$284/sqft |
Source: | ||
Public tax history
Tax history is unavailable.
Neighborhood: 29654
Nearby schools
GreatSchools rating
- 9/10Honea Path Elementary SchoolGrades: PK-5Distance: 4.2 mi
- 6/10Honea Path Middle SchoolGrades: 6-8Distance: 3.9 mi
- 6/10Belton Honea Path High SchoolGrades: 9-12Distance: 3.9 mi
Schools provided by the listing agent
- Elementary: Honea Pth Elem
- Middle: Honea Pth Middl
- High: Bel-Hon Pth Hig
Source: WUMLS. This data may not be complete. We recommend contacting the local school district to confirm school assignments for this home.
Get a cash offer in 3 minutes
Find out how much your home could sell for in as little as 3 minutes with a no-obligation cash offer.
Estimated market value$554,300
Get a cash offer in 3 minutes
Find out how much your home could sell for in as little as 3 minutes with a no-obligation cash offer.
Estimated market value
$554,300

