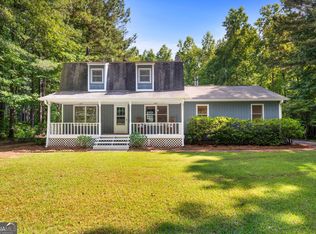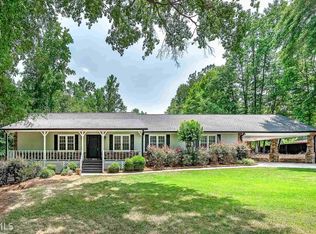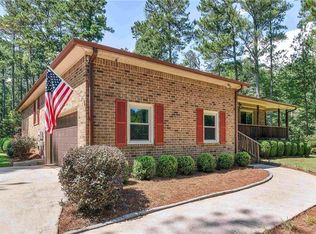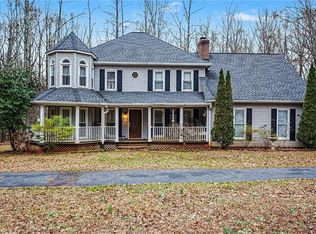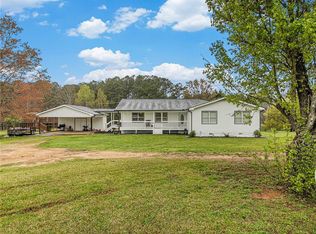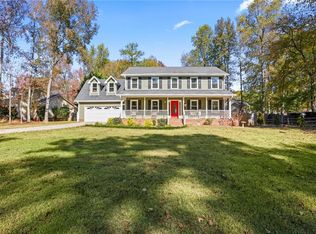Welcome to 381 Pullin Road, a charming and well-appointed single-family residence nestled on approximately 3.94 acres of lush land in McDonough, GA. This classic home offers 4 bedrooms, 3.5 bathrooms, and abundant living space across its thoughtfully designed layout. Step inside to a light-filled foyer flowing into formal living and dining areas, perfect for entertaining. The spacious family room centers around a cozy fireplace and opens to a bright kitchen equipped with ample storage, counter space, and a breakfast nook. The main-level owner’s suite is a serene retreat featuring a full private bath and generous closet space. Two additional bedrooms and full baths upstairs ensure comfort and privacy. Outside, the expansive grounds provide room for outdoor enjoyment, gardening, or future customization. Mature trees offer natural beauty and shade, while the large lot ensures privacy and a feeling of country living. A two-car garage and practical storage complete the exterior. Ideally located near schools, shopping, dining, and with easy access to major roads, 381 Pullin Road combines rural charm with suburban convenience. Don’t miss your chance to make this property your own — schedule a showing today!
Active
$420,000
381 Pullin Rd, McDonough, GA 30253
4beds
1,967sqft
Est.:
Single Family Residence, Residential
Built in 1985
3.94 Acres Lot
$415,600 Zestimate®
$214/sqft
$-- HOA
What's special
Cozy fireplaceTwo-car garageAbundant living spaceSpacious family roomBreakfast nookLight-filled foyerLarge lot
- 74 days |
- 232 |
- 6 |
Zillow last checked: 8 hours ago
Listing updated: November 05, 2025 at 06:33am
Listing Provided by:
MARK SPAIN,
Mark Spain Real Estate,
Andrew Wilson,
Mark Spain Real Estate
Source: FMLS GA,MLS#: 7672405
Tour with a local agent
Facts & features
Interior
Bedrooms & bathrooms
- Bedrooms: 4
- Bathrooms: 4
- Full bathrooms: 3
- 1/2 bathrooms: 1
- Main level bathrooms: 2
- Main level bedrooms: 2
Rooms
- Room types: Attic, Dining Room
Primary bedroom
- Features: Double Master Bedroom
- Level: Double Master Bedroom
Bedroom
- Features: Double Master Bedroom
Primary bathroom
- Features: Double Vanity, Shower Only
Dining room
- Features: Separate Dining Room
Kitchen
- Features: Cabinets Stain, Eat-in Kitchen
Heating
- Central
Cooling
- Ceiling Fan(s), Central Air
Appliances
- Included: Dishwasher, Dryer, Electric Cooktop, Electric Water Heater, Microwave, Refrigerator, Washer
- Laundry: Laundry Room, Lower Level
Features
- High Ceilings 10 ft Upper
- Flooring: Carpet, Luxury Vinyl, Tile
- Windows: Double Pane Windows
- Basement: Unfinished
- Number of fireplaces: 2
- Fireplace features: Basement, Family Room
- Common walls with other units/homes: No Common Walls
Interior area
- Total structure area: 1,967
- Total interior livable area: 1,967 sqft
- Finished area above ground: 1,967
- Finished area below ground: 1,707
Video & virtual tour
Property
Parking
- Total spaces: 5
- Parking features: Attached, Detached, Driveway, Garage, Garage Faces Rear, Garage Faces Side
- Attached garage spaces: 5
- Has uncovered spaces: Yes
Accessibility
- Accessibility features: None
Features
- Levels: Two
- Stories: 2
- Patio & porch: Deck, Screened
- Exterior features: Private Yard, No Dock
- Pool features: None
- Spa features: None
- Fencing: None
- Has view: Yes
- View description: Trees/Woods
- Waterfront features: None
- Body of water: None
Lot
- Size: 3.94 Acres
- Dimensions: 186x58x824x243x19x872
- Features: Back Yard, Front Yard
Details
- Additional structures: Shed(s)
- Parcel number: 07701017000
- Other equipment: None
- Horse amenities: None
Construction
Type & style
- Home type: SingleFamily
- Architectural style: Traditional
- Property subtype: Single Family Residence, Residential
Materials
- Brick 4 Sides
- Foundation: Slab
- Roof: Shingle
Condition
- Resale
- New construction: No
- Year built: 1985
Utilities & green energy
- Electric: 110 Volts
- Sewer: Septic Tank
- Water: Public
- Utilities for property: Electricity Available, Natural Gas Available, Water Available
Green energy
- Energy efficient items: None
- Energy generation: None
Community & HOA
Community
- Features: None
- Security: Fire Alarm, Smoke Detector(s)
- Subdivision: None
HOA
- Has HOA: No
Location
- Region: Mcdonough
Financial & listing details
- Price per square foot: $214/sqft
- Tax assessed value: $402,900
- Annual tax amount: $6,726
- Date on market: 11/4/2025
- Cumulative days on market: 74 days
- Electric utility on property: Yes
- Road surface type: Asphalt
Estimated market value
$415,600
$395,000 - $436,000
$2,172/mo
Price history
Price history
| Date | Event | Price |
|---|---|---|
| 11/4/2025 | Listed for sale | $420,000+3.2%$214/sqft |
Source: | ||
| 7/10/2023 | Sold | $407,000-2.6%$207/sqft |
Source: | ||
| 6/3/2023 | Pending sale | $417,700$212/sqft |
Source: | ||
| 5/23/2023 | Price change | $417,700-4.6%$212/sqft |
Source: | ||
| 5/10/2023 | Listed for sale | $437,700$223/sqft |
Source: | ||
Public tax history
Public tax history
| Year | Property taxes | Tax assessment |
|---|---|---|
| 2024 | $6,443 +770.1% | $161,160 +13.9% |
| 2023 | $741 -17.1% | $141,440 +14% |
| 2022 | $894 +2.1% | $124,080 +29.8% |
Find assessor info on the county website
BuyAbility℠ payment
Est. payment
$2,480/mo
Principal & interest
$1993
Property taxes
$340
Home insurance
$147
Climate risks
Neighborhood: 30253
Nearby schools
GreatSchools rating
- 3/10Luella Elementary SchoolGrades: PK-5Distance: 1.2 mi
- 4/10Luella Middle SchoolGrades: 6-8Distance: 1.6 mi
- 4/10Luella High SchoolGrades: 9-12Distance: 1.5 mi
Schools provided by the listing agent
- Elementary: Luella
- Middle: Luella
- High: Luella
Source: FMLS GA. This data may not be complete. We recommend contacting the local school district to confirm school assignments for this home.
- Loading
- Loading
