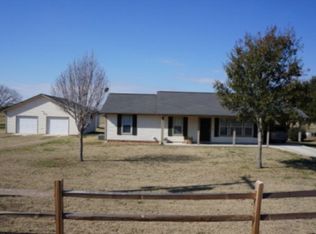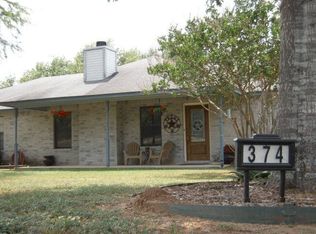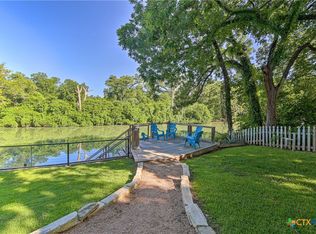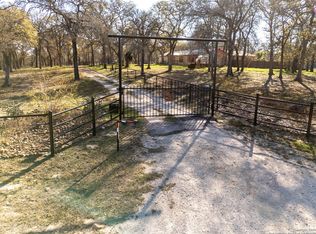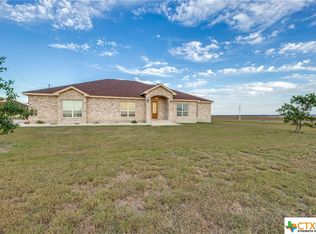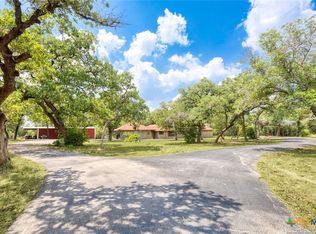Enjoy the best of country living on ten peaceful acres just minutes from Seguin. The acreage is thoughtfully laid out with a blend of pipe fencing and high-tensile fencing, creating a secure, functional setup well-suited for horses, livestock, or those wanting a well-organized property from day one.
This property brings together a quality custom home, pool, and a versatile barn/workshop—offering both comfort and purpose. The main residence features 2,250 square feet of open living space with high ceilings, stained concrete floors, and a spacious kitchen with granite counters, gas cooking, and generous cabinetry.
The primary suite includes a large walk-in closet and oversized bath, and the home is equipped with a gas on-demand tankless water heater for added efficiency. Outdoor amenities include an in-ground pool, covered patio, and a fully equipped outdoor kitchen, creating a relaxing retreat ideal for quiet evenings or entertaining.
A key asset to the property is the 60' x 60' combination barn and workshop, designed to support a wide range of uses. It includes a tack/feed/saddle room, climate- controlled storage, and separate guest quarters with a full bath and laundry connections—making it ideal for visitors, office space, or hobby use.
With an agricultural exemption, gated entry, and a layout that balances open space with purposeful improvements, this property offers privacy, flexibility, and convenient access to town.
Active
$895,000
381 Schneider Rd, Seguin, TX 78155
3beds
2,250sqft
Est.:
Farm, Single Family Residence
Built in 2016
10 Acres Lot
$860,400 Zestimate®
$398/sqft
$-- HOA
What's special
Ten peaceful acresGas cookingFully equipped outdoor kitchenHigh ceilingsOversized bathCovered patioQuality custom home
- 76 days |
- 651 |
- 31 |
Zillow last checked: 8 hours ago
Listing updated: December 10, 2025 at 05:00am
Listed by:
Melissa Walls (830)305-0699,
Corner Post Real Estate, LLC
Source: Central Texas MLS,MLS#: 599583 Originating MLS: Four Rivers Association of REALTORS
Originating MLS: Four Rivers Association of REALTORS
Tour with a local agent
Facts & features
Interior
Bedrooms & bathrooms
- Bedrooms: 3
- Bathrooms: 3
- Full bathrooms: 2
- 1/2 bathrooms: 1
Heating
- Central, Electric, Fireplace(s)
Cooling
- Central Air, Electric, 1 Unit
Appliances
- Included: Dishwasher, Gas Cooktop, Disposal, Microwave, Other, See Remarks, Tankless Water Heater, Some Gas Appliances, Cooktop, Range, Water Softener Owned
- Laundry: Washer Hookup, Electric Dryer Hookup, Inside, Laundry in Utility Room, Main Level, Laundry Room, Laundry Tub, Other, Sink, See Remarks
Features
- Attic, Beamed Ceilings, Bookcases, Built-in Features, Ceiling Fan(s), Cathedral Ceiling(s), Double Vanity, Granite Counters, Garden Tub/Roman Tub, High Ceilings, Living/Dining Room, Open Floorplan, Pull Down Attic Stairs, Separate Shower, Natural Woodwork, Walk-In Closet(s), Breakfast Bar, Breakfast Area, Custom Cabinets, Eat-in Kitchen, Instant Hot Water
- Flooring: Concrete, Painted/Stained
- Attic: Access Only,Pull Down Stairs,Partially Floored
- Has fireplace: Yes
- Fireplace features: Living Room, Other, See Remarks, Wood Burning
Interior area
- Total interior livable area: 2,250 sqft
Video & virtual tour
Property
Parking
- Total spaces: 1
- Parking features: Attached Carport, Carport
- Carport spaces: 1
Features
- Levels: One
- Stories: 1
- Patio & porch: Balcony, Covered, Deck, Patio, Porch
- Exterior features: Balcony, Covered Patio, Deck, Outdoor Grill, Outdoor Kitchen, Other, Porch, Private Yard, Storage, See Remarks
- Has private pool: Yes
- Pool features: Gunite, In Ground, Outdoor Pool, Private
- Fencing: Cross Fenced,Full,Other,Pipe,See Remarks
- Has view: Yes
- View description: None, Pool
- Body of water: None
Lot
- Size: 10 Acres
Details
- Additional structures: Guest House, Other, See Remarks, Workshop, Barn(s), Cabana, Garage Apartment, Outbuilding, Pergola, Storage
- Parcel number: 158467
- Horses can be raised: Yes
- Horse amenities: Tack Room
Construction
Type & style
- Home type: SingleFamily
- Architectural style: Other,Ranch,See Remarks,Traditional
- Property subtype: Farm, Single Family Residence
Materials
- Masonry, Stone Veneer, Stucco
- Foundation: Slab
- Roof: Metal
Condition
- Resale
- Year built: 2016
Utilities & green energy
- Sewer: Septic Tank
- Water: Community/Coop
- Utilities for property: Electricity Available, Other, See Remarks
Community & HOA
Community
- Features: None
- Security: Smoke Detector(s)
- Subdivision: Schneider Hill
HOA
- Has HOA: No
Location
- Region: Seguin
Financial & listing details
- Price per square foot: $398/sqft
- Tax assessed value: $508,303
- Date on market: 12/9/2025
- Cumulative days on market: 76 days
- Listing agreement: Exclusive Right To Sell
- Listing terms: Cash,Conventional,VA Loan
- Electric utility on property: Yes
Estimated market value
$860,400
$817,000 - $903,000
$2,759/mo
Price history
Price history
| Date | Event | Price |
|---|---|---|
| 12/9/2025 | Listed for sale | $895,000-4.7%$398/sqft |
Source: | ||
| 11/14/2025 | Listing removed | $939,000$417/sqft |
Source: | ||
| 7/7/2025 | Price change | $939,000-4.7%$417/sqft |
Source: | ||
| 5/19/2025 | Listed for sale | $985,000$438/sqft |
Source: | ||
Public tax history
Public tax history
| Year | Property taxes | Tax assessment |
|---|---|---|
| 2025 | -- | $508,303 +3% |
| 2024 | $5,807 -13.4% | $493,528 -9.4% |
| 2023 | $6,703 -8.9% | $544,500 +10% |
| 2022 | $7,362 +3% | $495,000 +10% |
| 2021 | $7,149 +1.2% | $450,000 +5.9% |
| 2020 | $7,063 | $425,000 -0.4% |
| 2019 | -- | $426,604 +18.1% |
| 2018 | $6,131 -2% | $361,122 +3.9% |
| 2017 | $6,255 +424.8% | $347,537 +426.3% |
| 2016 | $1,192 | $66,033 |
Find assessor info on the county website
BuyAbility℠ payment
Est. payment
$5,336/mo
Principal & interest
$4225
Property taxes
$1111
Climate risks
Neighborhood: 78155
Nearby schools
GreatSchools rating
- 5/10Koennecke Elementary SchoolGrades: K-5Distance: 3.1 mi
- 3/10Jim Barnes Middle SchoolGrades: 6-8Distance: 2.8 mi
- 3/10Seguin High SchoolGrades: 9-12Distance: 4.4 mi
Schools provided by the listing agent
- District: Seguin ISD
Source: Central Texas MLS. This data may not be complete. We recommend contacting the local school district to confirm school assignments for this home.
