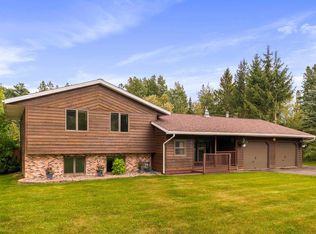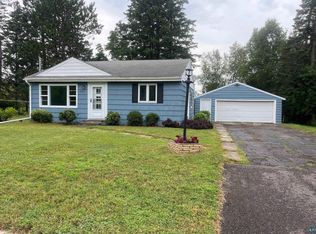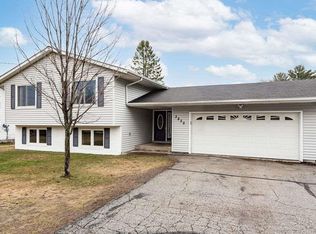Sold for $305,000
$305,000
3810 Decker Rd, Duluth, MN 55811
3beds
1,771sqft
Single Family Residence
Built in 1925
0.4 Acres Lot
$341,200 Zestimate®
$172/sqft
$2,321 Estimated rent
Home value
$341,200
$324,000 - $358,000
$2,321/mo
Zestimate® history
Loading...
Owner options
Explore your selling options
What's special
Right in the center of Duluth sits this wonderfully updated home 3Bd, 2Ba, 2+ Gar with a walkout basement. Newer kitchen, newer bath and 4 newer windows. There is a 200-amp electrical service, smart stats, newer washer and dryer (2021), newer furnace, newer hot water heater, walk in closet, smart cameras and newer patio and retaining walls just to name some of the improvements. Home has been pre-inspected for your Buying confidence, Seller has corrected identified items, and they are listed in the Inspection provided at the home. You’ll enjoy the large garage with two utility rooms for your personal projects or just extra storage. All of this is conveniently located close to the Miller Mall (3 Min), Downtown Duluth (11Min), Lincoln craft district (8 Min), Duluth Airport (11Min). Do not hesitate to set up your own personal showing today!
Zillow last checked: 8 hours ago
Listing updated: April 15, 2025 at 05:31pm
Listed by:
Tommy Archer 218-393-5995,
Coldwell Banker Realty - Duluth
Bought with:
Valerie Berg, MN 40625239
RE/MAX Results
Source: Lake Superior Area Realtors,MLS#: 6112277
Facts & features
Interior
Bedrooms & bathrooms
- Bedrooms: 3
- Bathrooms: 2
- Full bathrooms: 1
- 3/4 bathrooms: 1
Bedroom
- Description: Large bedroom with walk-in closet
- Level: Second
- Area: 172.26 Square Feet
- Dimensions: 9.9 x 17.4
Bedroom
- Level: Second
- Area: 142.5 Square Feet
- Dimensions: 12.5 x 11.4
Bedroom
- Level: Second
- Area: 116.62 Square Feet
- Dimensions: 9.8 x 11.9
Kitchen
- Description: Recently updated - plenty of natural light
- Level: Main
- Area: 268.68 Square Feet
- Dimensions: 10.7 x 25.11
Living room
- Description: Spacious living room connected to dining room
- Level: Main
- Area: 246.33 Square Feet
- Dimensions: 11.9 x 20.7
Heating
- Baseboard, Forced Air, Natural Gas, Electric
Cooling
- None
Appliances
- Included: Water Heater-Gas, Dryer, Exhaust Fan, Range, Refrigerator, Washer
- Laundry: Main Level, Washer Hookup
Features
- Ceiling Fan(s), Eat In Kitchen, Walk-In Closet(s)
- Windows: See Remarks
- Basement: Full,Unfinished,Walkout
- Has fireplace: No
Interior area
- Total interior livable area: 1,771 sqft
- Finished area above ground: 1,771
- Finished area below ground: 0
Property
Parking
- Total spaces: 2
- Parking features: Asphalt, Off Street, Detached, Electrical Service, Slab, Utility Room
- Garage spaces: 2
- Has uncovered spaces: Yes
Features
- Patio & porch: Deck, Patio
- Has view: Yes
- View description: Typical
Lot
- Size: 0.40 Acres
- Dimensions: 135 x 125
- Features: Many Trees
- Residential vegetation: Heavily Wooded
Details
- Parcel number: 010082500100
Construction
Type & style
- Home type: SingleFamily
- Architectural style: Traditional
- Property subtype: Single Family Residence
Materials
- Vinyl, Frame/Wood
- Foundation: Concrete Perimeter
Condition
- Previously Owned
- Year built: 1925
Utilities & green energy
- Electric: Minnesota Power
- Sewer: Public Sewer
- Water: Public
- Utilities for property: Cable
Community & neighborhood
Location
- Region: Duluth
Other
Other facts
- Listing terms: Cash,Conventional,FHA,VA Loan
- Road surface type: Paved
Price history
| Date | Event | Price |
|---|---|---|
| 3/27/2024 | Sold | $305,000-1.6%$172/sqft |
Source: | ||
| 2/28/2024 | Pending sale | $310,000$175/sqft |
Source: | ||
| 2/26/2024 | Price change | $310,000-2.2%$175/sqft |
Source: | ||
| 2/21/2024 | Price change | $317,000-0.8%$179/sqft |
Source: | ||
| 2/15/2024 | Listed for sale | $319,500+47.2%$180/sqft |
Source: | ||
Public tax history
| Year | Property taxes | Tax assessment |
|---|---|---|
| 2024 | $4,348 +11.6% | $297,100 -5.7% |
| 2023 | $3,896 +7.7% | $315,000 +16.4% |
| 2022 | $3,618 +4.9% | $270,700 +16% |
Find assessor info on the county website
Neighborhood: Duluth Heights
Nearby schools
GreatSchools rating
- 7/10Piedmont Elementary SchoolGrades: PK-5Distance: 0.7 mi
- 3/10Lincoln Park Middle SchoolGrades: 6-8Distance: 2.3 mi
- 5/10Denfeld Senior High SchoolGrades: 9-12Distance: 3.1 mi

Get pre-qualified for a loan
At Zillow Home Loans, we can pre-qualify you in as little as 5 minutes with no impact to your credit score.An equal housing lender. NMLS #10287.


