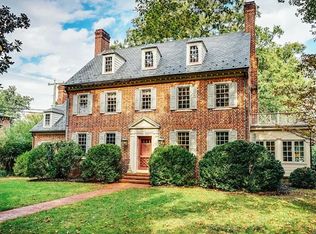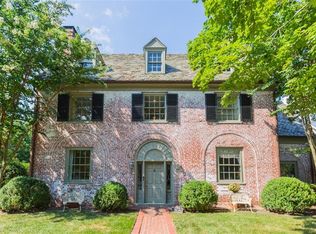Sold for $3,200,000
$3,200,000
3812 Dover Rd, Richmond, VA 23221
4beds
5,850sqft
Detached
Built in 1942
0.35 Acres Lot
$3,078,100 Zestimate®
$547/sqft
$6,152 Estimated rent
Home value
$3,078,100
$2.71M - $3.51M
$6,152/mo
Zestimate® history
Loading...
Owner options
Explore your selling options
What's special
Amazing opportunity to find a fully renovated (2018) home in the city. This gorgeous Colonial offers the charm of an older home with the amenities of a new addition with an attached 2 car garage. The Lovely formal rooms flow seamlessly into the new spaces that offer an open concept kitchen with custom inset cabinets, marble countertops, large island, sub zero and wolf range, butler's pantry with wet bar, and an eat in area. The kitchen is filled with light from the French doors out to the terrace that has a covered porch with an outdoor fireplace. The kitchen opens to the family room with a gas fireplace, custom built ins and French doors to the flat fenced yard. Additionally on the first floor is a large rec room with fireplace and wet bar, an office, and mudroom with cubbies directly off of the garage. Upstairs is the amazing master suite with a large walk in closet and a generous spa like bath. There are 3 additional bedrooms, 2 renovated baths, and a 2nd floor laundry. The 3rd floor is finished and has more great space. The waterproofed basement has a bedroom/bath, hang out area and a theatre room. This turn-key home offers too many bells and whistles to list them all!
Facts & features
Interior
Bedrooms & bathrooms
- Bedrooms: 4
- Bathrooms: 5
- Full bathrooms: 4
- 1/2 bathrooms: 1
- Main level bathrooms: 1
Heating
- Forced air, Gas
Cooling
- Central
Appliances
- Included: Dishwasher, Dryer, Range / Oven, Refrigerator, Washer
Features
- Wet Bar, Kitchen Island, Pantry, Double Vanity, Recessed Lighting, Walk-In Closet(s), Beamed Ceilings, Eat-in Kitchen, Formal Dining Room, Soaking Tub, MBR Bath, Built In Cabinet/Bookcases, Countertops - Granite/Stone, Butlers Pantry
- Flooring: Tile, Hardwood
- Doors: French Doors
- Windows: Thermal Windows
- Basement: Finished
- Attic: Finished, Walk-up
- Has fireplace: Yes
- Fireplace features: Gas
Interior area
- Structure area source: Per Appraiser
- Total interior livable area: 5,850 sqft
- Finished area below ground: 969
Property
Parking
- Total spaces: 2
- Parking features: Garage - Attached
Features
- Patio & porch: Patio, Porch, Side Porch
- Exterior features: Brick
- Fencing: Privacy, Rear Only
- Frontage length: 0.0000
Lot
- Size: 0.35 Acres
- Features: Level, Landscaped, Curb/Gutters, Park Like
Details
- Additional structures: Garage(s)
- Parcel number: W0220110007
- Zoning: R-1
- Zoning description: R-1
- Other equipment: Irrigation System
Construction
Type & style
- Home type: SingleFamily
- Architectural style: Colonial
- Property subtype: Detached
Materials
- Wood
- Foundation: Crawl/Raised
- Roof: Other
Condition
- Year built: 1942
Utilities & green energy
- Sewer: Public Sewer
- Water: Public Water
Community & neighborhood
Security
- Security features: Security System
Location
- Region: Richmond
HOA & financial
HOA
- Has HOA: Yes
- HOA fee: $40 monthly
- Services included: Common Area
Other
Other facts
- Flooring: Wood, Tile-Ceramic
- Sewer: Public Sewer
- Appliances: Dishwasher, Refrigerator, Disposal, Double Oven, Dryer, Washer, Wine Cooler, Gas Water Heater, Gas Grill, Gas Cooking, Drop-In Range, Sump Pump
- FireplaceYN: true
- Basement: Finished, Walk-Out Access, Interior Entry
- Heating: Electric, Natural Gas, 3 Or More Zones
- InteriorFeatures: Wet Bar, Kitchen Island, Pantry, Double Vanity, Recessed Lighting, Walk-In Closet(s), Beamed Ceilings, Eat-in Kitchen, Formal Dining Room, Soaking Tub, MBR Bath, Built In Cabinet/Bookcases, Countertops - Granite/Stone, Butlers Pantry
- AttachedGarageYN: true
- Roof: Slate, Slate-Manufactured
- HeatingYN: true
- CoolingYN: true
- GarageYN: 1
- AssociationYN: 1
- PatioAndPorchFeatures: Patio, Porch, Side Porch
- FireplaceFeatures: Gas
- CommunityFeatures: Common Area, Sidewalks
- Zoning: R-1
- RoomsTotal: 18
- FireplacesTotal: 3
- ConstructionMaterials: Block, Plaster, Brick, HardiPlank Type, Drywall
- LotFeatures: Level, Landscaped, Curb/Gutters, Park Like
- ArchitecturalStyle: Colonial
- MainLevelBathrooms: 1
- Fencing: Privacy, Rear Only
- FarmLandAreaUnits: Square Feet
- DoorFeatures: French Doors
- YearBuiltDetails: Approximate
- AssociationFeeIncludes: Common Area
- SecurityFeatures: Security System
- ParkingFeatures: Off Street, Paved
- OtherStructures: Garage(s)
- Attic: Finished, Walk-up
- WaterSource: Public Water
- BelowGradeFinishedArea: 969
- ZoningDescription: R-1
- PropertySubType: Detached
- FrontageLength: 0.0000
- WindowFeatures: Thermal Windows
- BuildingAreaSource: Per Appraiser
- IrrigationSource: Irrigated
- Cooling: 3 Or More Zones
- OtherEquipment: Irrigation System
- BelowGradeFinishedAreaSource: Per Appraiser
- MlsStatus: Pending
Price history
| Date | Event | Price |
|---|---|---|
| 8/1/2025 | Sold | $3,200,000+93.9%$547/sqft |
Source: Public Record Report a problem | ||
| 7/6/2020 | Sold | $1,650,000-2.7%$282/sqft |
Source: | ||
| 5/5/2020 | Pending sale | $1,695,000$290/sqft |
Source: Long & Foster REALTORS #2009671 Report a problem | ||
| 3/27/2020 | Listed for sale | $1,695,000+170.3%$290/sqft |
Source: Long & Foster REALTORS #2009671 Report a problem | ||
| 1/31/2017 | Sold | $627,000$107/sqft |
Source: Public Record Report a problem | ||
Public tax history
| Year | Property taxes | Tax assessment |
|---|---|---|
| 2024 | $22,524 +6.7% | $1,877,000 +6.7% |
| 2023 | $21,108 | $1,759,000 |
| 2022 | $21,108 +16.6% | $1,759,000 +16.6% |
Find assessor info on the county website
Neighborhood: Windsor Farms
Nearby schools
GreatSchools rating
- 9/10Mary Munford Elementary SchoolGrades: PK-5Distance: 0.7 mi
- 6/10Albert Hill Middle SchoolGrades: 6-8Distance: 0.8 mi
- 4/10Thomas Jefferson High SchoolGrades: 9-12Distance: 1.2 mi
Schools provided by the listing agent
- Elementary: Munford
- Middle: Albert Hill
- High: Thomas Jefferson
Source: The MLS. This data may not be complete. We recommend contacting the local school district to confirm school assignments for this home.
Get a cash offer in 3 minutes
Find out how much your home could sell for in as little as 3 minutes with a no-obligation cash offer.
Estimated market value$3,078,100
Get a cash offer in 3 minutes
Find out how much your home could sell for in as little as 3 minutes with a no-obligation cash offer.
Estimated market value
$3,078,100

