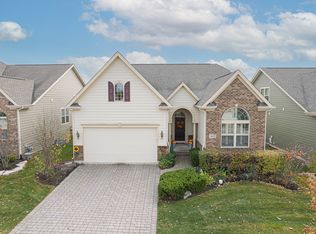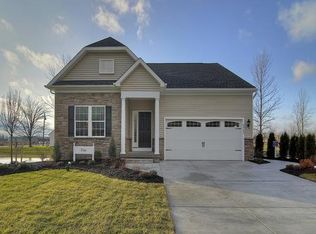Closed
$630,000
3815 Ridge Pointe Dr, Geneva, IL 60134
3beds
2,402sqft
Single Family Residence
Built in 2017
-- sqft lot
$637,700 Zestimate®
$262/sqft
$3,718 Estimated rent
Home value
$637,700
$574,000 - $708,000
$3,718/mo
Zestimate® history
Loading...
Owner options
Explore your selling options
What's special
Rarely Available Daventry Model in Prairie Ridge! Welcome to this beautiful and rarely offered single-family home located in the sought-after Prairie Ridge neighborhood. This spacious Daventry model boasts 3 bedrooms, 4 full bathrooms, and an ideal layout for today's lifestyle. Enjoy open-concept living with a cozy fireplace in the living room, seamlessly connected to the kitchen and dining area-perfect for entertaining. The first floor flex space can be a private office or formal dining room with elegant French doors and a bay window adds versatility and charm to the main level. Upstairs, a loft space overlooks the main living area, adding architectural interest and a sense of openness. The home features three levels of finished living space, including a finished basement complete with a wet bar, offering the perfect setting for game nights, movie marathons, or hosting guests. Home Sold AS IS
Zillow last checked: 8 hours ago
Listing updated: August 08, 2025 at 01:02am
Listing courtesy of:
Millie Klinnert, ABR,CSC,PSA,RENE,SFR,SRES 847-997-0512,
Baird & Warner Fox Valley - Geneva
Bought with:
Carolyn Leard
Berkshire Hathaway HomeServices Starck Real Estate
Source: MRED as distributed by MLS GRID,MLS#: 12366184
Facts & features
Interior
Bedrooms & bathrooms
- Bedrooms: 3
- Bathrooms: 4
- Full bathrooms: 4
Primary bedroom
- Features: Flooring (Carpet), Bathroom (Full)
- Level: Main
- Area: 234 Square Feet
- Dimensions: 18X13
Bedroom 2
- Features: Flooring (Hardwood)
- Level: Main
- Area: 121 Square Feet
- Dimensions: 11X11
Bedroom 3
- Features: Flooring (Carpet)
- Level: Second
- Area: 195 Square Feet
- Dimensions: 13X15
Bonus room
- Features: Flooring (Carpet), Window Treatments (Bay Window(s))
- Level: Main
- Area: 156 Square Feet
- Dimensions: 13X12
Dining room
- Features: Flooring (Hardwood)
- Level: Main
- Area: 77 Square Feet
- Dimensions: 7X11
Family room
- Features: Flooring (Carpet)
- Level: Basement
- Area: 552 Square Feet
- Dimensions: 24X23
Kitchen
- Features: Flooring (Hardwood)
- Level: Main
- Area: 143 Square Feet
- Dimensions: 13X11
Laundry
- Features: Flooring (Hardwood)
- Level: Main
- Area: 48 Square Feet
- Dimensions: 8X6
Living room
- Features: Flooring (Hardwood)
- Level: Main
- Area: 252 Square Feet
- Dimensions: 14X18
Loft
- Features: Flooring (Carpet)
- Level: Second
- Area: 165 Square Feet
- Dimensions: 11X15
Heating
- Natural Gas
Cooling
- Central Air
Appliances
- Laundry: Main Level, In Unit
Features
- Vaulted Ceiling(s), Wet Bar, 1st Floor Bedroom, 1st Floor Full Bath, Walk-In Closet(s), Open Floorplan, Granite Counters, Quartz Counters
- Flooring: Hardwood
- Basement: Finished,Partially Finished,Rec/Family Area,Full
- Number of fireplaces: 1
- Fireplace features: Gas Log, Heatilator, Living Room
Interior area
- Total structure area: 3,607
- Total interior livable area: 2,402 sqft
- Finished area below ground: 508
Property
Parking
- Total spaces: 2
- Parking features: Brick Driveway, Garage Door Opener, On Site, Garage Owned, Attached, Garage
- Attached garage spaces: 2
- Has uncovered spaces: Yes
Accessibility
- Accessibility features: No Disability Access
Features
- Stories: 2
Lot
- Dimensions: 122X52X14X59X32X40X45
- Features: Corner Lot
Details
- Parcel number: 1205102040
- Special conditions: None
- Other equipment: Central Vacuum
Construction
Type & style
- Home type: SingleFamily
- Architectural style: Traditional
- Property subtype: Single Family Residence
Materials
- Brick
- Foundation: Concrete Perimeter
- Roof: Asphalt
Condition
- New construction: No
- Year built: 2017
Details
- Builder model: DAVENTRY
Utilities & green energy
- Electric: 200+ Amp Service
- Sewer: Public Sewer
- Water: Public
Community & neighborhood
Community
- Community features: Curbs, Sidewalks
Location
- Region: Geneva
HOA & financial
HOA
- Has HOA: Yes
- HOA fee: $207 monthly
- Services included: Insurance, Lawn Care, Snow Removal
Other
Other facts
- Listing terms: Cash
- Ownership: Fee Simple w/ HO Assn.
Price history
| Date | Event | Price |
|---|---|---|
| 8/6/2025 | Sold | $630,000-3.1%$262/sqft |
Source: | ||
| 7/31/2025 | Pending sale | $650,000$271/sqft |
Source: | ||
| 7/19/2025 | Contingent | $650,000$271/sqft |
Source: | ||
| 7/10/2025 | Price change | $650,000-7.1%$271/sqft |
Source: | ||
| 6/11/2025 | Listed for sale | $700,000+42.1%$291/sqft |
Source: | ||
Public tax history
| Year | Property taxes | Tax assessment |
|---|---|---|
| 2024 | $13,378 +3% | $191,818 +10% |
| 2023 | $12,994 +3% | $174,380 +7.6% |
| 2022 | $12,611 +3.1% | $162,033 +3.9% |
Find assessor info on the county website
Neighborhood: 60134
Nearby schools
GreatSchools rating
- 5/10Heartland Elementary SchoolGrades: K-5Distance: 0.7 mi
- 10/10Geneva Middle School NorthGrades: 6-8Distance: 1.8 mi
- 9/10Geneva Community High SchoolGrades: 9-12Distance: 2 mi
Schools provided by the listing agent
- Elementary: Heartland Elementary School
- Middle: Geneva Middle School
- High: Geneva Community High School
- District: 304
Source: MRED as distributed by MLS GRID. This data may not be complete. We recommend contacting the local school district to confirm school assignments for this home.
Get a cash offer in 3 minutes
Find out how much your home could sell for in as little as 3 minutes with a no-obligation cash offer.
Estimated market value$637,700
Get a cash offer in 3 minutes
Find out how much your home could sell for in as little as 3 minutes with a no-obligation cash offer.
Estimated market value
$637,700

