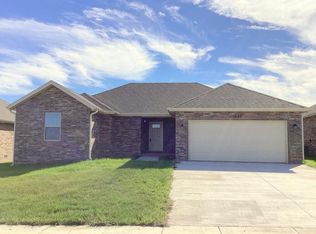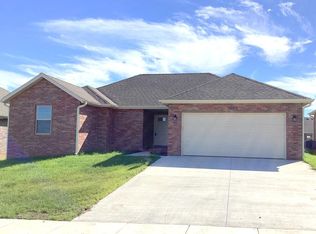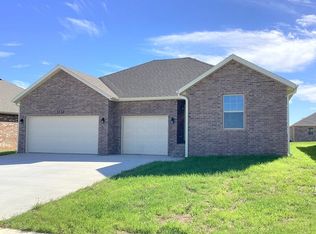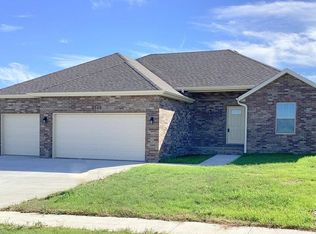Closed
Price Unknown
3820 W Riley Street, Bolivar, MO 65613
3beds
1,307sqft
Single Family Residence
Built in 2025
7,405.2 Square Feet Lot
$252,700 Zestimate®
$--/sqft
$1,651 Estimated rent
Home value
$252,700
Estimated sales range
Not available
$1,651/mo
Zestimate® history
Loading...
Owner options
Explore your selling options
What's special
Welcome to this brand-new construction in a newly developed subdivision! This all-brick 3 Bedroom, 2 Bath home offers a popular split floorplan that is warm and welcoming with modern finishes and a floorplan that fits everyday life. We think you'll enjoy the open-concept layout where the Kitchen, Casual Dining and Living Room come together to offer an easy, open feel that's just right for both company and cozy nights in. The Kitchen features granite countertops together with a complete appliance package including a smooth-top electric range with built-in overhead microwave + a dishwasher and double sink in the nearby Island with a convenient sit-down breakfast bar. Durable LVP flooring runs throughout the home so there's no carpet to worry about! The private Master Suite is tucked away on one end of the home with 2 additional Bedrooms and a Full Bath on the opposite side. A designated Laundry Room adds convenience, and the spacious 3-car Garage provides ample storage and parking. Additional features include central electric heat and air, a 50-gallon electric water heater, and energy-efficient thermopane tilt-in windows throughout. Located with easy access to Hwy 13 and Hwy 32--this home is move-in ready and built for modern living! All measurements & figures are approximate. Source of information deemed reliable, but not guaranteed.
Zillow last checked: 8 hours ago
Listing updated: January 22, 2026 at 12:05pm
Listed by:
Thomas W Kissee 417-882-5531,
Tom Kissee Real Estate Co,
Laura L. Peterson 417-880-8800,
Tom Kissee Real Estate Co
Bought with:
Robert M Partin, 2014004709
Partin Real Estate
Source: SOMOMLS,MLS#: 60302424
Facts & features
Interior
Bedrooms & bathrooms
- Bedrooms: 3
- Bathrooms: 2
- Full bathrooms: 2
Primary bedroom
- Area: 172.55
- Dimensions: 14.5 x 11.9
Bedroom 2
- Area: 96.7
- Dimensions: 10 x 9.67
Bedroom 3
- Area: 107.25
- Dimensions: 11 x 9.75
Primary bathroom
- Description: Tub/Shower Combo
Bathroom full
- Description: Tub/Shower Combo
Other
- Area: 229.5
- Dimensions: 18 x 12.75
Laundry
- Area: 36.23
- Dimensions: 6.9 x 5.25
Living room
- Area: 135.63
- Dimensions: 12.33 x 11
Other
- Description: Master Walk-in Closet
- Area: 51.36
- Dimensions: 8 x 6.42
Heating
- Forced Air, Central, Heat Pump, Electric
Cooling
- Central Air, Ceiling Fan(s), Heat Pump
Appliances
- Included: Dishwasher, Free-Standing Electric Oven, Microwave, Electric Water Heater, Disposal
- Laundry: Main Level, W/D Hookup
Features
- Cathedral Ceiling(s), Tray Ceiling(s), Granite Counters, Walk-In Closet(s)
- Flooring: Luxury Vinyl
- Windows: Tilt-In Windows, Double Pane Windows
- Has basement: No
- Attic: Access Only:No Stairs
- Has fireplace: No
Interior area
- Total structure area: 1,307
- Total interior livable area: 1,307 sqft
- Finished area above ground: 1,307
- Finished area below ground: 0
Property
Parking
- Total spaces: 3
- Parking features: Garage Door Opener, Garage Faces Front
- Attached garage spaces: 3
Features
- Levels: One
- Stories: 1
- Patio & porch: Patio, Front Porch
- Exterior features: Rain Gutters
- Fencing: None
Lot
- Size: 7,405 sqft
- Dimensions: 60 x 125
- Features: Curbs, Easements
Details
- Parcel number: 110204000000009048
Construction
Type & style
- Home type: SingleFamily
- Architectural style: Traditional,Ranch
- Property subtype: Single Family Residence
Materials
- Brick
- Foundation: Poured Concrete, Crawl Space
- Roof: Composition
Condition
- New construction: Yes
- Year built: 2025
Utilities & green energy
- Sewer: Public Sewer
- Water: Public
Green energy
- Energy efficient items: Thermostat
Community & neighborhood
Security
- Security features: Smoke Detector(s)
Location
- Region: Bolivar
- Subdivision: Saige Place
HOA & financial
HOA
- HOA fee: $100 annually
- Services included: Common Area Maintenance
- Association phone: 417-881-3903
Other
Other facts
- Listing terms: Cash,VA Loan,FHA,Conventional
- Road surface type: Asphalt, Concrete
Price history
| Date | Event | Price |
|---|---|---|
| 10/3/2025 | Sold | -- |
Source: | ||
| 8/26/2025 | Pending sale | $249,900$191/sqft |
Source: | ||
| 8/16/2025 | Listed for sale | $249,900$191/sqft |
Source: | ||
Public tax history
Tax history is unavailable.
Neighborhood: 65613
Nearby schools
GreatSchools rating
- 9/10Bolivar Intermediate SchoolGrades: 3-5Distance: 3.3 mi
- 4/10Bolivar Middle SchoolGrades: 6-8Distance: 2.2 mi
- 8/10Bolivar High SchoolGrades: 9-12Distance: 3.5 mi
Schools provided by the listing agent
- Elementary: Bolivar
- Middle: Bolivar
- High: Bolivar
Source: SOMOMLS. This data may not be complete. We recommend contacting the local school district to confirm school assignments for this home.
Sell with ease on Zillow
Get a Zillow Showcase℠ listing at no additional cost and you could sell for —faster.
$252,700
2% more+$5,054
With Zillow Showcase(estimated)$257,754



