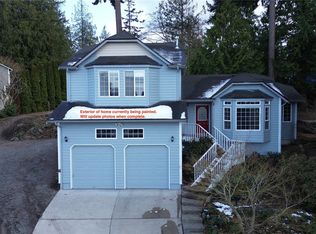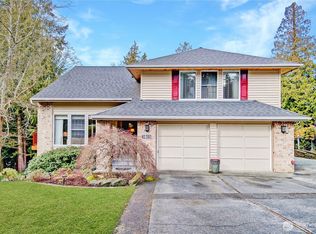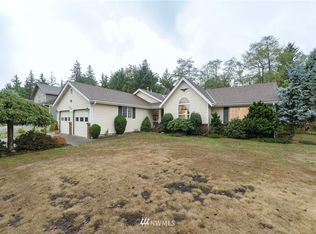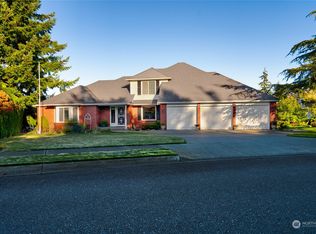Sold
Listed by:
Debra Wahl,
Gilpin Realty, Inc.,
Ashley Black,
Gilpin Realty, Inc.
Bought with: Ballpark Realty
$720,000
3821 Ridge Way, Mount Vernon, WA 98273
4beds
2,929sqft
Single Family Residence
Built in 1984
0.4 Acres Lot
$729,700 Zestimate®
$246/sqft
$3,704 Estimated rent
Home value
$729,700
$642,000 - $825,000
$3,704/mo
Zestimate® history
Loading...
Owner options
Explore your selling options
What's special
BAM! 25K Price Drop~More Cash for Closing or $$ for Improvements~Don't get Left Behind~Take Advantage TODAY!! Welcome Home~3821 Ridge Way in Mount Vernon~Spacious & Gracious Floor Plan~Just Shy 3000 sq ft~Four Bedrooms & 3 Baths~Formal & Flex Spaces~Two Staircases~Walk in Closets~Tons of Storage Space~Walls of Windows~Light & Bright~Mature Fruit Trees~Raised Garden Beds~Sport Court & Tot*Lot Play Area~Territorial Views~RV Parking~Central Location to Services~Shopping & Schools~Dead End~Cul~de~Sac~ADU Potential with Unlimited Space!
Zillow last checked: 8 hours ago
Listing updated: July 28, 2025 at 04:01am
Listed by:
Debra Wahl,
Gilpin Realty, Inc.,
Ashley Black,
Gilpin Realty, Inc.
Bought with:
Christina Nicole Zawaideh, 23006939
Ballpark Realty
Source: NWMLS,MLS#: 2362278
Facts & features
Interior
Bedrooms & bathrooms
- Bedrooms: 4
- Bathrooms: 3
- Full bathrooms: 3
- Main level bathrooms: 1
Bathroom full
- Level: Main
Dining room
- Level: Main
Entry hall
- Level: Main
Family room
- Level: Main
Kitchen with eating space
- Level: Main
Living room
- Level: Main
Heating
- Fireplace, Forced Air, Wall Unit(s), Electric, Natural Gas
Cooling
- Forced Air, Wall Unit(s)
Appliances
- Included: Dishwasher(s), Disposal, Double Oven, Microwave(s), Refrigerator(s), Stove(s)/Range(s), Garbage Disposal
Features
- Bath Off Primary, Dining Room
- Flooring: Vinyl, Carpet
- Doors: French Doors
- Basement: None
- Number of fireplaces: 1
- Fireplace features: Wood Burning, Main Level: 1, Fireplace
Interior area
- Total structure area: 2,929
- Total interior livable area: 2,929 sqft
Property
Parking
- Total spaces: 2
- Parking features: Driveway, Attached Garage
- Attached garage spaces: 2
Features
- Levels: Two
- Stories: 2
- Entry location: Main
- Patio & porch: Bath Off Primary, Dining Room, Fireplace, French Doors, Walk-In Closet(s)
- Has view: Yes
- View description: Territorial
Lot
- Size: 0.40 Acres
- Dimensions: 205 x 103 x 171 x 87
- Features: Cul-De-Sac
- Topography: Level,Partial Slope
- Residential vegetation: Fruit Trees, Garden Space
Details
- Parcel number: P81292
- Zoning description: Jurisdiction: City
- Special conditions: Standard
- Other equipment: Leased Equipment: None
Construction
Type & style
- Home type: SingleFamily
- Architectural style: Traditional
- Property subtype: Single Family Residence
Materials
- Brick, Wood Siding
- Foundation: Poured Concrete
- Roof: Composition
Condition
- Year built: 1984
- Major remodel year: 1984
Utilities & green energy
- Electric: Company: PSE
- Sewer: Sewer Connected, Company: City of Mount Vernon
- Water: Public, Company: PUD of Skagit County
- Utilities for property: Xfinity/Comcast, Buyer To Verify
Community & neighborhood
Location
- Region: Mount Vernon
- Subdivision: Hilltop Haven
Other
Other facts
- Listing terms: Cash Out,Conventional,FHA
- Cumulative days on market: 28 days
Price history
| Date | Event | Price |
|---|---|---|
| 6/27/2025 | Sold | $720,000-0.7%$246/sqft |
Source: | ||
| 6/6/2025 | Pending sale | $725,000$248/sqft |
Source: | ||
| 5/21/2025 | Price change | $725,000-3.3%$248/sqft |
Source: | ||
| 5/16/2025 | Listed for sale | $750,000$256/sqft |
Source: | ||
| 5/8/2025 | Pending sale | $750,000$256/sqft |
Source: | ||
Public tax history
| Year | Property taxes | Tax assessment |
|---|---|---|
| 2024 | $7,494 +5.5% | $708,000 +1.9% |
| 2023 | $7,100 +8.2% | $694,500 +9.6% |
| 2022 | $6,563 | $633,600 +19.6% |
Find assessor info on the county website
Neighborhood: 98273
Nearby schools
GreatSchools rating
- 4/10Harriet RowleyGrades: K-5Distance: 0.8 mi
- 3/10Mount Baker Middle SchoolGrades: 6-8Distance: 1.2 mi
- 4/10Mount Vernon High SchoolGrades: 9-12Distance: 1.7 mi
Get pre-qualified for a loan
At Zillow Home Loans, we can pre-qualify you in as little as 5 minutes with no impact to your credit score.An equal housing lender. NMLS #10287.



