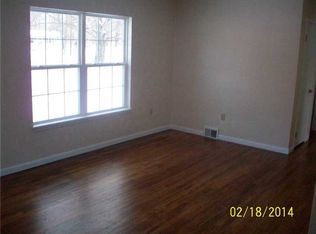TRANQUIL SETTING ON 1 AC. BEAUTIFUL, BRIGHT & AIRY 3 BEDROOM, 2 BATHS. SPACIOUS KITCHEN WITH APPLIANCES, SLIDING DOORS TO SUNROOM. RELAX IN THE LIVING ROOM WHICH FEATURES A WOOD STOVE, BAY WINDOW. FINISHED FAMILY ROOM & REC ROOM IN THE LOWER LEVEL. ENJOY THE SERENITY IN THE REAR SUNROOM OVERLOOKING THE TREED BACK YARD. NUMEROUS UPDATES THROUGHOUT. HARDWOOD FLOORS UNDER LIVING ROOM & BEDROOM CARPETS. 3RD BR IS CURRENTLY USED AS A DINING ROOM. LOW UTILITY COSTS YEAR ROUND! ARE YOU THE LUCKY ONE?
This property is off market, which means it's not currently listed for sale or rent on Zillow. This may be different from what's available on other websites or public sources.
