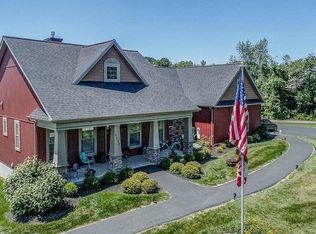Sold for $740,000 on 07/31/25
$740,000
3825 Salem Bottom Rd, Westminster, MD 21157
4beds
2,772sqft
Single Family Residence
Built in 1978
3.03 Acres Lot
$752,900 Zestimate®
$267/sqft
$3,565 Estimated rent
Home value
$752,900
$685,000 - $828,000
$3,565/mo
Zestimate® history
Loading...
Owner options
Explore your selling options
What's special
Open 3 acres with a tree line on all sides providing privacy set back from the main road. This spacious and versatile 4-bedroom, 3-bath home offers almost 2,800 sq ft of comfortable living, especially for those who love to hang out together! Huge rec room inside, and lots to do outside. The property currently has a heated inground pool, goat and/or chicken pen, garden, game field, play set, monkey bars, volley ball, fire pit, zip line, basketball hoop set up, shaded dog area, deck and patio! its like living at a weekend retreat! Something for everyone! Enter into a vaulted-ceiling main living area flooded with natural light from the windows and sky lights. The kitchen has new soft close cabinets, beautiful quartz countertops, and updated lighting—all styled in warm, neutral tones. The upper level boasts new life-proof short pile carpet with an upgraded pad for ultimate comfort. Enjoy a vintage-inspired primary bathroom refreshed with a new vanity and toilet, an updated main bath, and a huge rec room ready for games, hobbies, or gatherings. The fourth bedroom has personal access to the 3rd full bath perfect for hosting a guest or having a separate office area. The large laundry room is bright and functional, and the oversized garage gives you all the storage you need with additional shed and attic storage as well. Prime Southern Westminster Location – Close to Liberty Rd & Rt 97 and 70 Don't miss the chance to own this rare blend of updated indoor living and unbeatable outdoor space.
Zillow last checked: 8 hours ago
Listing updated: August 02, 2025 at 04:33am
Listed by:
Katrina Hebert 603-345-0246,
Douglas Realty LLC
Bought with:
Brian Pomeroy, 644142
RE/MAX Solutions
Source: Bright MLS,MLS#: MDCR2027410
Facts & features
Interior
Bedrooms & bathrooms
- Bedrooms: 4
- Bathrooms: 3
- Full bathrooms: 3
Primary bedroom
- Level: Upper
Bedroom 2
- Level: Upper
Bedroom 4
- Level: Lower
Primary bathroom
- Level: Upper
Bathroom 2
- Level: Upper
Bathroom 3
- Level: Upper
Bathroom 3
- Level: Lower
Kitchen
- Level: Upper
Laundry
- Level: Lower
Living room
- Features: Ceiling Fan(s)
- Level: Upper
Recreation room
- Level: Main
Heating
- Heat Pump, Electric
Cooling
- Central Air, Electric
Appliances
- Included: Electric Water Heater
- Laundry: Laundry Room
Features
- Soaking Tub, Ceiling Fan(s), Open Floorplan, Eat-in Kitchen, Kitchen - Table Space
- Basement: Full,Rear Entrance
- Number of fireplaces: 1
Interior area
- Total structure area: 3,136
- Total interior livable area: 2,772 sqft
- Finished area above ground: 2,408
- Finished area below ground: 364
Property
Parking
- Total spaces: 2
- Parking features: Storage, Attached, Parking Lot, Off Street
- Attached garage spaces: 2
Accessibility
- Accessibility features: Low Pile Carpeting
Features
- Levels: Four
- Stories: 4
- Has private pool: Yes
- Pool features: Private
Lot
- Size: 3.03 Acres
Details
- Additional structures: Above Grade, Below Grade
- Parcel number: 0709020098
- Zoning: CONSE
- Special conditions: Standard
- Horses can be raised: Yes
Construction
Type & style
- Home type: SingleFamily
- Architectural style: Raised Ranch/Rambler
- Property subtype: Single Family Residence
Materials
- Brick, Aluminum Siding
- Foundation: Block
Condition
- New construction: No
- Year built: 1978
- Major remodel year: 2025
Utilities & green energy
- Sewer: Private Septic Tank
- Water: Well
Community & neighborhood
Location
- Region: Westminster
- Subdivision: Huntfield
Other
Other facts
- Listing agreement: Exclusive Right To Sell
- Listing terms: Cash,Conventional,FHA,VA Loan
- Ownership: Fee Simple
Price history
| Date | Event | Price |
|---|---|---|
| 7/31/2025 | Sold | $740,000$267/sqft |
Source: | ||
| 6/25/2025 | Contingent | $740,000$267/sqft |
Source: | ||
| 6/1/2025 | Pending sale | $740,000$267/sqft |
Source: | ||
| 5/16/2025 | Listed for sale | $740,000+92.7%$267/sqft |
Source: | ||
| 3/24/2021 | Listing removed | -- |
Source: Owner Report a problem | ||
Public tax history
| Year | Property taxes | Tax assessment |
|---|---|---|
| 2025 | $5,049 +6.4% | $446,733 +6.4% |
| 2024 | $4,745 +4.1% | $419,900 +4.1% |
| 2023 | $4,559 +4.2% | $403,467 -3.9% |
Find assessor info on the county website
Neighborhood: 21157
Nearby schools
GreatSchools rating
- 7/10Winfield Elementary SchoolGrades: PK-5Distance: 1.4 mi
- 6/10Mount Airy Middle SchoolGrades: 6-8Distance: 8.5 mi
- 8/10South Carroll High SchoolGrades: 9-12Distance: 1.7 mi
Schools provided by the listing agent
- Elementary: Winfield
- Middle: New Windsor
- High: South Carroll
- District: Carroll County Public Schools
Source: Bright MLS. This data may not be complete. We recommend contacting the local school district to confirm school assignments for this home.

Get pre-qualified for a loan
At Zillow Home Loans, we can pre-qualify you in as little as 5 minutes with no impact to your credit score.An equal housing lender. NMLS #10287.
Sell for more on Zillow
Get a free Zillow Showcase℠ listing and you could sell for .
$752,900
2% more+ $15,058
With Zillow Showcase(estimated)
$767,958