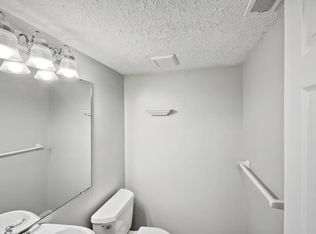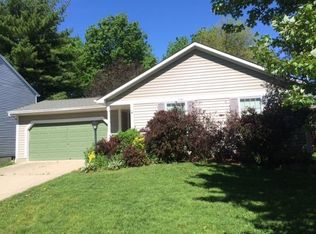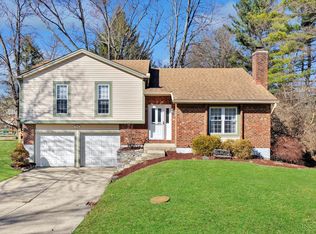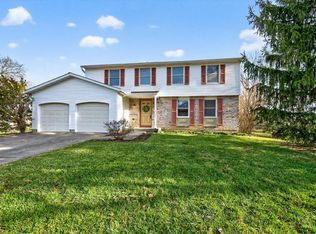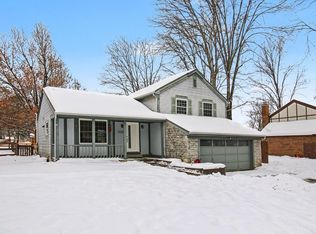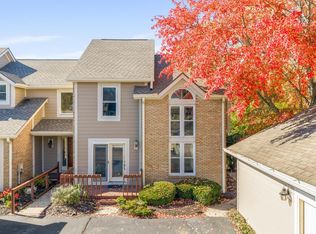Fantastic 3 bedroom, 2.5 bath home in sought after Landen location! This home has new carpet (photos coming) and fresh interior paint. Step into the kitchen, complete with quartz counters, stainless appliances, and a stylish backsplash. The vaulted ceilings, open floor plan, updated finishes, and modern lighting make this home a move-in ready dream! Enjoy all the community has to offer: pools, tennis courts, walking trails, Landen Lake, plus walk to school! Hurry, this won't last long! 100-Day Home Warranty coverage available at closing.
For sale
Price cut: $14K (12/4)
$350,000
3833 Spring Mill Way, Maineville, OH 45039
3beds
1,704sqft
Est.:
Single Family Residence
Built in 1987
0.31 Acres Lot
$-- Zestimate®
$205/sqft
$82/mo HOA
What's special
Neutral color paletteFresh interior paintBright interior
- 253 days |
- 5,319 |
- 252 |
Zillow last checked: 8 hours ago
Listing updated: February 10, 2026 at 11:30am
Listed by:
Daniel J. Beirne 480-462-5392,
Opendoor Brokerage LLC 480-462-5392,
Darius L Toney 513-790-6681,
Opendoor Brokerage LLC
Source: Cincy MLS,MLS#: 1843575 Originating MLS: Cincinnati Area Multiple Listing Service
Originating MLS: Cincinnati Area Multiple Listing Service

Tour with a local agent
Facts & features
Interior
Bedrooms & bathrooms
- Bedrooms: 3
- Bathrooms: 3
- Full bathrooms: 2
- 1/2 bathrooms: 1
Primary bedroom
- Level: Upper
- Area: 156
- Dimensions: 13 x 12
Bedroom 2
- Level: Upper
- Area: 120
- Dimensions: 10 x 12
Bedroom 3
- Level: Upper
- Area: 90
- Dimensions: 10 x 9
Bedroom 4
- Area: 0
- Dimensions: 0 x 0
Bedroom 5
- Area: 0
- Dimensions: 0 x 0
Primary bathroom
- Features: Shower
Bathroom 1
- Features: Full
- Level: Upper
Bathroom 2
- Features: Full
- Level: Upper
Bathroom 3
- Features: Partial
- Level: Lower
Dining room
- Area: 0
- Dimensions: 0 x 0
Family room
- Area: 0
- Dimensions: 0 x 0
Kitchen
- Area: 0
- Dimensions: 0 x 0
Living room
- Area: 0
- Dimensions: 0 x 0
Office
- Area: 0
- Dimensions: 0 x 0
Heating
- Electric
Cooling
- Central Air
Appliances
- Included: Electric Water Heater
Features
- Windows: Vinyl
- Basement: Full
Interior area
- Total structure area: 1,704
- Total interior livable area: 1,704 sqft
Property
Parking
- Total spaces: 2
- Parking features: Garage - Attached
- Attached garage spaces: 2
Lot
- Size: 0.31 Acres
- Dimensions: 124 x 110
Details
- Parcel number: 1621354012
Construction
Type & style
- Home type: SingleFamily
- Architectural style: Traditional
- Property subtype: Single Family Residence
Materials
- Brick, Vinyl Siding
- Foundation: Concrete Perimeter
- Roof: Composition
Condition
- New construction: No
- Year built: 1987
Utilities & green energy
- Gas: None
- Sewer: Public Sewer
- Water: Public
Community & HOA
Community
- Subdivision: Woodfield South 8
HOA
- Has HOA: Yes
- Services included: Clubhouse, Pool, Tennis
- HOA fee: $459 annually
- HOA name: Towne Properties-Eas
- Second HOA fee: $525 annually
Location
- Region: Maineville
Financial & listing details
- Price per square foot: $205/sqft
- Tax assessed value: $272,570
- Annual tax amount: $4,926
- Date on market: 6/6/2025
- Listing terms: No Special Financing
Estimated market value
Not available
Estimated sales range
Not available
Not available
Price history
Price history
| Date | Event | Price |
|---|---|---|
| 2/10/2026 | Listed for sale | $350,000$205/sqft |
Source: | ||
| 2/3/2026 | Pending sale | $350,000$205/sqft |
Source: | ||
| 12/4/2025 | Price change | $350,000-3.8%$205/sqft |
Source: | ||
| 10/23/2025 | Price change | $364,000-1.4%$214/sqft |
Source: | ||
| 10/9/2025 | Price change | $369,000-1.3%$217/sqft |
Source: | ||
| 9/25/2025 | Price change | $374,000-1.6%$219/sqft |
Source: | ||
| 9/11/2025 | Price change | $380,000-1%$223/sqft |
Source: | ||
| 8/28/2025 | Price change | $384,000-1.3%$225/sqft |
Source: | ||
| 8/7/2025 | Price change | $389,000-1.8%$228/sqft |
Source: | ||
| 6/19/2025 | Price change | $396,000-1%$232/sqft |
Source: | ||
| 6/9/2025 | Listed for sale | $400,000+13.4%$235/sqft |
Source: | ||
| 5/23/2025 | Sold | $352,800+56.8%$207/sqft |
Source: Public Record Report a problem | ||
| 5/29/2020 | Sold | $225,000$132/sqft |
Source: | ||
| 4/3/2020 | Pending sale | $225,000$132/sqft |
Source: RE/MAX Preferred Group #1656724 Report a problem | ||
| 4/1/2020 | Listed for sale | $225,000+42.4%$132/sqft |
Source: RE/MAX Preferred Group #1656724 Report a problem | ||
| 1/9/2015 | Sold | $158,000-0.9%$93/sqft |
Source: | ||
| 12/10/2014 | Pending sale | $159,500$94/sqft |
Source: Comey & Shepherd Realtors #1416550 Report a problem | ||
| 12/6/2014 | Listed for sale | $159,500$94/sqft |
Source: Comey & Shepherd Realtors #1416550 Report a problem | ||
| 12/2/2014 | Pending sale | $159,500$94/sqft |
Source: Comey & Shepherd Realtors #1416550 Report a problem | ||
| 11/12/2014 | Price change | $159,500-0.6%$94/sqft |
Source: Comey & Shepherd Realtors #1416550 Report a problem | ||
| 11/4/2014 | Price change | $160,500-1.8%$94/sqft |
Source: Comey & Shepherd Realtors #1416550 Report a problem | ||
| 10/22/2014 | Price change | $163,500-1.4%$96/sqft |
Source: Comey & Shepherd Realtors #1416550 Report a problem | ||
| 10/2/2014 | Price change | $165,900-1.8%$97/sqft |
Source: Comey & Shepherd Realtors #1416550 Report a problem | ||
| 8/26/2014 | Price change | $168,900-2.8%$99/sqft |
Source: Comey & Shepherd Realtors #1416550 Report a problem | ||
| 8/15/2014 | Listed for sale | $173,819+8.7%$102/sqft |
Source: Comey & Shepherd Realtors #1416550 Report a problem | ||
| 9/14/2013 | Listing removed | $159,900+5.9%$94/sqft |
Source: Keller Williams Pinnacle Group Real Estate #1367682 Report a problem | ||
| 9/12/2013 | Sold | $151,000+24.3%$89/sqft |
Source: | ||
| 10/2/1997 | Sold | $121,500$71/sqft |
Source: Public Record Report a problem | ||
Public tax history
Public tax history
| Year | Property taxes | Tax assessment |
|---|---|---|
| 2024 | $4,926 +15.6% | $95,400 +28.6% |
| 2023 | $4,262 +1.6% | $74,160 +0% |
| 2022 | $4,195 +19.5% | $74,158 |
| 2021 | $3,509 +3.5% | $74,158 +23% |
| 2020 | $3,390 -1.3% | $60,291 |
| 2019 | $3,436 -1.2% | $60,291 |
| 2018 | $3,476 +3.8% | $60,291 +16.4% |
| 2017 | $3,348 -2.5% | $51,797 |
| 2016 | $3,434 +10.9% | $51,797 |
| 2015 | $3,096 +6.2% | $51,797 +13% |
| 2014 | $2,915 -0.2% | $45,840 -12.6% |
| 2013 | $2,919 +2.9% | $52,440 |
| 2012 | $2,837 +1% | $52,440 +3.2% |
| 2011 | $2,810 +3.3% | $50,790 |
| 2010 | $2,721 +15.3% | $50,790 |
| 2009 | $2,359 -2.1% | $50,790 |
| 2008 | $2,409 | $50,790 |
| 2007 | -- | $50,790 +4.5% |
| 2006 | -- | $48,610 +5.9% |
| 2005 | -- | $45,890 |
| 2004 | -- | $45,890 |
| 2003 | -- | $45,890 +10% |
| 2002 | -- | $41,710 |
| 2001 | -- | $41,710 |
| 2000 | -- | $41,710 +2.6% |
| 1999 | -- | $40,660 |
Find assessor info on the county website
BuyAbility℠ payment
Est. payment
$2,080/mo
Principal & interest
$1671
Property taxes
$327
HOA Fees
$82
Climate risks
Neighborhood: 45039
Nearby schools
GreatSchools rating
- 10/10J F Burns Elementary SchoolGrades: K-4Distance: 0.5 mi
- 7/10Kings Junior High SchoolGrades: 7-8Distance: 3.6 mi
- 8/10Kings High SchoolGrades: 9-12Distance: 3.8 mi
