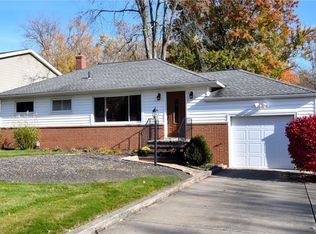Sold for $251,000
$251,000
38475 Aurora Rd, Solon, OH 44139
3beds
1,456sqft
Single Family Residence
Built in 1955
10,798.52 Square Feet Lot
$292,300 Zestimate®
$172/sqft
$2,376 Estimated rent
Home value
$292,300
$278,000 - $307,000
$2,376/mo
Zestimate® history
Loading...
Owner options
Explore your selling options
What's special
Welcome home to this beautiful move-in ready cape cod! This charming home features big windows, original hardwood floors, and tons of character! Walking inside the front door you will be greeted by the spacious living room that opens nicely into the dining and kitchen area. On the main floor you will also find two bedrooms as well as a full bathroom. Upstairs you will be thrilled to find the spacious primary bedroom with an attached half bathroom as well as a large cedar lined walk in closet. If you're someone who like's additional storage, you will LOVE the additional storage space this home has upstairs. When you're walking through, make sure you don't miss the partially finished basement! This space would be PERFECT for a rec room or additional family room. In the basement you will also find the laundry area, a shower, and plumbing to complete a third bathroom! In 2020, the seller's had a brand new composite deck built with a vinyl pergola for shade that overlooks the back yard and
Zillow last checked: 8 hours ago
Listing updated: August 26, 2023 at 02:54pm
Listing Provided by:
Danielle Reynolds 330-389-0909,
RE/MAX Trends Realty
Bought with:
Taresa A Sabin, 2017001702
CENTURY 21 Asa Cox Homes
Source: MLS Now,MLS#: 4444726 Originating MLS: Stark Trumbull Area REALTORS
Originating MLS: Stark Trumbull Area REALTORS
Facts & features
Interior
Bedrooms & bathrooms
- Bedrooms: 3
- Bathrooms: 2
- Full bathrooms: 1
- 1/2 bathrooms: 1
- Main level bathrooms: 1
- Main level bedrooms: 2
Primary bedroom
- Description: Flooring: Wood
- Level: Second
- Dimensions: 23.00 x 16.00
Bedroom
- Description: Flooring: Wood
- Level: First
- Dimensions: 11.00 x 12.00
Bedroom
- Description: Flooring: Wood
- Level: First
- Dimensions: 11.00 x 12.00
Primary bathroom
- Description: Flooring: Ceramic Tile
- Level: Second
- Dimensions: 6.00 x 11.00
Bathroom
- Description: Flooring: Ceramic Tile
- Level: First
- Dimensions: 8.00 x 6.00
Kitchen
- Description: Flooring: Ceramic Tile
- Level: First
- Dimensions: 17.00 x 10.00
Living room
- Description: Flooring: Wood
- Level: First
- Dimensions: 12.00 x 17.00
Recreation
- Description: Flooring: Carpet
- Level: Lower
- Dimensions: 26.00 x 11.00
Heating
- Forced Air, Gas
Cooling
- Central Air
Features
- Has basement: Yes
- Has fireplace: No
Interior area
- Total structure area: 1,456
- Total interior livable area: 1,456 sqft
- Finished area above ground: 1,170
- Finished area below ground: 286
Property
Parking
- Total spaces: 2
- Parking features: Detached, Electricity, Garage, Paved
- Garage spaces: 2
Features
- Levels: Two
- Stories: 2
Lot
- Size: 10,798 sqft
Details
- Parcel number: 95537097
Construction
Type & style
- Home type: SingleFamily
- Architectural style: Cape Cod
- Property subtype: Single Family Residence
Materials
- Aluminum Siding
- Roof: Asphalt,Fiberglass
Condition
- Year built: 1955
Utilities & green energy
- Sewer: Public Sewer
- Water: Public
Community & neighborhood
Location
- Region: Solon
- Subdivision: Longview Heights
Other
Other facts
- Listing terms: Cash,Conventional,FHA,VA Loan
Price history
| Date | Event | Price |
|---|---|---|
| 4/20/2023 | Sold | $251,000+11.6%$172/sqft |
Source: | ||
| 3/20/2023 | Pending sale | $224,900$154/sqft |
Source: | ||
| 3/16/2023 | Listed for sale | $224,900+52%$154/sqft |
Source: | ||
| 4/29/2016 | Sold | $148,000-0.7%$102/sqft |
Source: Public Record Report a problem | ||
| 3/24/2016 | Pending sale | $149,000$102/sqft |
Source: Howard Hanna - Pepper Pike #3782919 Report a problem | ||
Public tax history
| Year | Property taxes | Tax assessment |
|---|---|---|
| 2024 | $4,808 +16.3% | $87,850 +42.2% |
| 2023 | $4,134 +0.2% | $61,780 |
| 2022 | $4,125 +1.2% | $61,780 |
Find assessor info on the county website
Neighborhood: 44139
Nearby schools
GreatSchools rating
- 9/10Orchard Middle SchoolGrades: 5-7Distance: 2 mi
- 10/10Solon High SchoolGrades: 9-12Distance: 2.1 mi
- 9/10Solon Middle SchoolGrades: 7-8Distance: 1.7 mi
Schools provided by the listing agent
- District: Solon CSD - 1828
Source: MLS Now. This data may not be complete. We recommend contacting the local school district to confirm school assignments for this home.
Get a cash offer in 3 minutes
Find out how much your home could sell for in as little as 3 minutes with a no-obligation cash offer.
Estimated market value
$292,300
