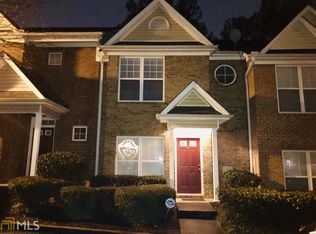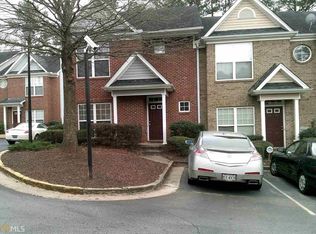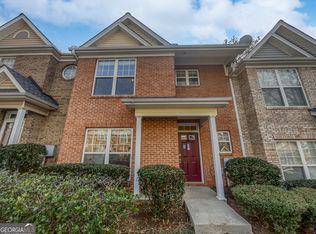Welcome to Austin Park, a very well kept community located in Decatur. Pack your bags! This totally renovated 2 Bedroom, 2 & 1/2 Bath gem is move in ready & has the ideal roommate floorplan. Renovations include new stainless steel appliances (refrigerator, stove & dishwasher), new laminate waterproof flooring downstairs, new carpet upstairs, freshly painted walls throughout, new 2" faux wood blinds & newly installed privacy fence in back yard. A home warranty is included & the seller is also leaving the washer & dryer. Don't miss out! Call to schedule a private showing.
This property is off market, which means it's not currently listed for sale or rent on Zillow. This may be different from what's available on other websites or public sources.


