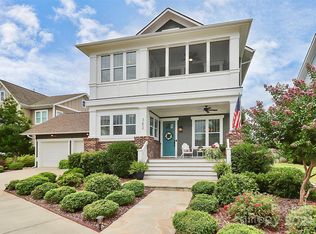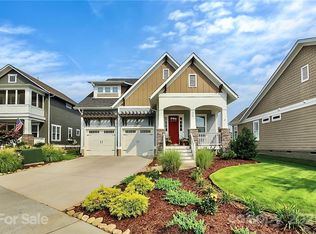Closed
$649,000
386 Mill Ridge Rd, Rock Hill, SC 29730
4beds
2,678sqft
Single Family Residence
Built in 2016
0.16 Acres Lot
$646,600 Zestimate®
$242/sqft
$2,582 Estimated rent
Home value
$646,600
$608,000 - $685,000
$2,582/mo
Zestimate® history
Loading...
Owner options
Explore your selling options
What's special
Step onto the inviting porch of this charming Arts & Crafts property and feel instantly at home. Sunlight from the plantation shutters floods the hardwood floors, adding warmth. Off the foyer, find a private office, half bath, and laundry. The open living room, with a gas fireplace and decorative mantle, flows into a stunning kitchen boasting quartz countertops, a tile backsplash, a center island with bar seating, stainless steel appliances including a gas stove, pantry, and dining room. The main-floor primary suite offers hardwood floors, a tray ceiling, and an ensuite with a tiled shower, dual-sink vanity, and custom walk-in closet. Upstairs, a spacious loft joins 3 bedrooms and a stylish hall bath. Outside, relax on the porch swing or by the fire pit on the paver patio, surrounded by a private, fenced, freshly landscaped backyard. Only a 5-min walk to the private access to Riverwalk Trail or a 3-min drive to downtown Riverwalk. This home blends comfort, style and a vibrant location!
Zillow last checked: 8 hours ago
Listing updated: June 05, 2025 at 08:18pm
Listing Provided by:
Cristina Garcia 314-265-4065,
EXP Realty LLC Ballantyne
Bought with:
Ryan Bigger
Keller Williams Connected
Source: Canopy MLS as distributed by MLS GRID,MLS#: 4238073
Facts & features
Interior
Bedrooms & bathrooms
- Bedrooms: 4
- Bathrooms: 3
- Full bathrooms: 2
- 1/2 bathrooms: 1
- Main level bedrooms: 1
Primary bedroom
- Level: Main
Bedroom s
- Level: Upper
Bathroom full
- Level: Main
Bathroom half
- Level: Main
Bathroom full
- Level: Upper
Dining room
- Level: Main
Kitchen
- Level: Main
Laundry
- Level: Main
Living room
- Level: Main
Loft
- Level: Upper
Office
- Level: Main
Heating
- ENERGY STAR Qualified Equipment, Forced Air, Natural Gas, Zoned
Cooling
- Ceiling Fan(s), Central Air, Zoned
Appliances
- Included: Dishwasher, Disposal, Dual Flush Toilets, Electric Oven, ENERGY STAR Qualified Dishwasher, ENERGY STAR Qualified Light Fixtures, Exhaust Fan, Gas Cooktop, Gas Water Heater, Low Flow Fixtures, Microwave, Plumbed For Ice Maker, Refrigerator with Ice Maker, Washer/Dryer
- Laundry: Electric Dryer Hookup, Laundry Room, Main Level
Features
- Kitchen Island, Pantry, Walk-In Closet(s)
- Flooring: Carpet, Hardwood, Tile
- Has basement: No
- Attic: Pull Down Stairs
- Fireplace features: Fire Pit, Gas Log, Gas Vented, Great Room, Outside
Interior area
- Total structure area: 2,678
- Total interior livable area: 2,678 sqft
- Finished area above ground: 2,678
- Finished area below ground: 0
Property
Parking
- Total spaces: 2
- Parking features: Driveway, Attached Garage, Garage on Main Level
- Attached garage spaces: 2
- Has uncovered spaces: Yes
Features
- Levels: Two
- Stories: 2
- Patio & porch: Covered, Deck, Front Porch, Rear Porch
- Exterior features: Fire Pit
- Pool features: Community
- Fencing: Back Yard
Lot
- Size: 0.16 Acres
- Features: Green Area, Level, Private
Details
- Parcel number: 6620801169
- Zoning: RES
- Special conditions: Standard
Construction
Type & style
- Home type: SingleFamily
- Architectural style: Arts and Crafts
- Property subtype: Single Family Residence
Materials
- Fiber Cement
- Foundation: Crawl Space
- Roof: Shingle
Condition
- New construction: No
- Year built: 2016
Utilities & green energy
- Sewer: Public Sewer
- Water: City
Green energy
- Energy efficient items: Lighting
- Water conservation: Dual Flush Toilets, Low-Flow Fixtures
Community & neighborhood
Security
- Security features: Carbon Monoxide Detector(s), Security System
Community
- Community features: Playground, Recreation Area, Sidewalks, Street Lights, Walking Trails, Other
Location
- Region: Rock Hill
- Subdivision: Riverwalk
HOA & financial
HOA
- Has HOA: Yes
- HOA fee: $323 quarterly
- Association name: William Douglas
- Association phone: 704-347-8900
Other
Other facts
- Listing terms: Cash,Conventional,FHA,VA Loan
- Road surface type: Concrete
Price history
| Date | Event | Price |
|---|---|---|
| 6/5/2025 | Sold | $649,000-0.2%$242/sqft |
Source: | ||
| 4/14/2025 | Pending sale | $650,000$243/sqft |
Source: | ||
| 4/3/2025 | Listed for sale | $650,000+8.3%$243/sqft |
Source: | ||
| 11/3/2022 | Sold | $600,000$224/sqft |
Source: | ||
| 9/26/2022 | Contingent | $600,000$224/sqft |
Source: | ||
Public tax history
| Year | Property taxes | Tax assessment |
|---|---|---|
| 2025 | -- | $23,576 +4.3% |
| 2024 | $5,725 -0.5% | $22,607 -33.3% |
| 2023 | $5,756 +45.2% | $33,910 +136% |
Find assessor info on the county website
Neighborhood: 29730
Nearby schools
GreatSchools rating
- 6/10Independence Elementary SchoolGrades: PK-5Distance: 5 mi
- 4/10W. C. Sullivan Middle SchoolGrades: 6-8Distance: 2.4 mi
- 4/10Rock Hill High SchoolGrades: 9-12Distance: 5.3 mi
Schools provided by the listing agent
- Elementary: Independence
- Middle: Sullivan
- High: Rock Hill
Source: Canopy MLS as distributed by MLS GRID. This data may not be complete. We recommend contacting the local school district to confirm school assignments for this home.
Get a cash offer in 3 minutes
Find out how much your home could sell for in as little as 3 minutes with a no-obligation cash offer.
Estimated market value$646,600
Get a cash offer in 3 minutes
Find out how much your home could sell for in as little as 3 minutes with a no-obligation cash offer.
Estimated market value
$646,600

