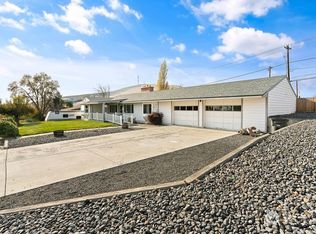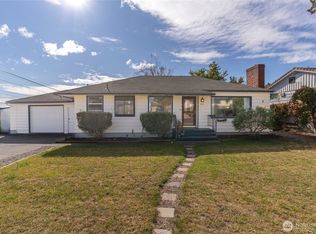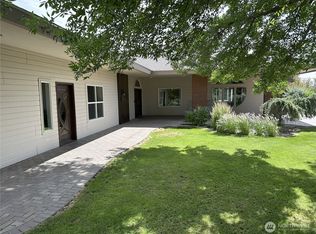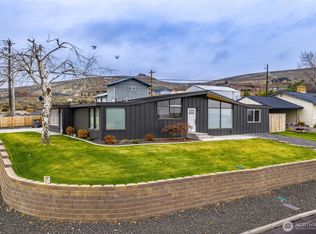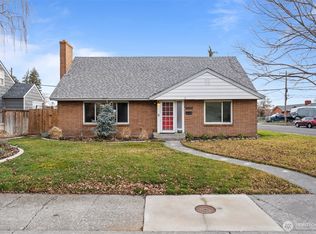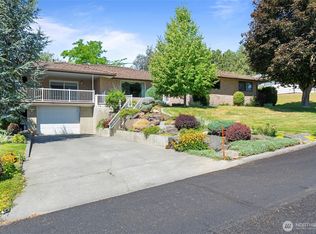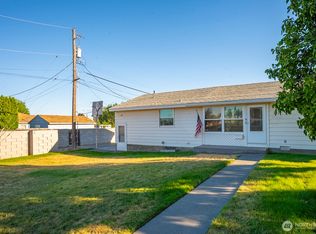Lots of room in fantastic home w/ peek-a-boo view of valley. 3 bedrooms upstairs, with a very large living room with a beautiful fireplace plus additional living space-could be a great office or TV room, also has a wood-burning fireplace. Large kitchen w/ custom cabinets that accent lovely wood grain patterns you'll find fascinating. Dining can be enjoyed either in a formal dining area or a large breakfast area within the kitchen. Large primary bedroom w/ primary bathroom. Lots of storage.Expansive basement includes another large bedroom, w/ non-egress windows, a nice family room, 3/4 bathroom, utility room. Upgrades include CH&A, paint, sewer line & water line to street. 2-car garage, rain gutters, corner lot, underground sprinklers!
Active
Listed by:
Debra Adams,
WindermereRE/Central Basin LLC,
Scott Adams,
WindermereRE/Central Basin LLC
$424,000
386 Mocliff Road, Ephrata, WA 98823
4beds
3,419sqft
Est.:
Single Family Residence
Built in 1954
9,252.14 Square Feet Lot
$417,700 Zestimate®
$124/sqft
$-- HOA
What's special
Wood-burning fireplaceBeautiful fireplaceLarge kitchenPeek-a-boo view of valleyAdditional living spacePrimary bedroomUnderground sprinklers
- 198 days |
- 817 |
- 33 |
Zillow last checked: 8 hours ago
Listing updated: December 22, 2025 at 04:27pm
Listed by:
Debra Adams,
WindermereRE/Central Basin LLC,
Scott Adams,
WindermereRE/Central Basin LLC
Source: NWMLS,MLS#: 2404193
Tour with a local agent
Facts & features
Interior
Bedrooms & bathrooms
- Bedrooms: 4
- Bathrooms: 3
- Full bathrooms: 2
- 3/4 bathrooms: 1
- Main level bathrooms: 2
- Main level bedrooms: 3
Primary bedroom
- Level: Main
Bedroom
- Level: Lower
Bedroom
- Level: Main
Bedroom
- Level: Main
Bathroom full
- Level: Main
Bathroom full
- Level: Main
Bathroom three quarter
- Level: Lower
Den office
- Level: Main
Dining room
- Level: Main
Entry hall
- Level: Main
Family room
- Level: Lower
Kitchen with eating space
- Level: Main
Living room
- Level: Main
Utility room
- Level: Lower
Heating
- Fireplace, Forced Air, Electric, Wood
Cooling
- Central Air, Forced Air
Appliances
- Included: Dishwasher(s), Disposal, Double Oven, Stove(s)/Range(s), Garbage Disposal
Features
- Bath Off Primary, Dining Room
- Flooring: Ceramic Tile, Vinyl, Carpet
- Windows: Double Pane/Storm Window
- Basement: Finished
- Number of fireplaces: 3
- Fireplace features: Wood Burning, Lower Level: 1, Main Level: 2, Fireplace
Interior area
- Total structure area: 3,419
- Total interior livable area: 3,419 sqft
Property
Parking
- Total spaces: 2
- Parking features: Attached Garage
- Attached garage spaces: 2
Features
- Levels: One
- Stories: 1
- Entry location: Main
- Patio & porch: Bath Off Primary, Double Pane/Storm Window, Dining Room, Fireplace
- Has view: Yes
- View description: City
Lot
- Size: 9,252.14 Square Feet
- Features: Corner Lot, Curbs, Paved, Fenced-Partially, High Speed Internet, Patio, Sprinkler System
- Topography: Sloped
- Residential vegetation: Garden Space
Details
- Parcel number: 130761000
- Zoning description: Jurisdiction: City
- Special conditions: Standard
Construction
Type & style
- Home type: SingleFamily
- Property subtype: Single Family Residence
Materials
- Brick, Wood Siding
- Foundation: Poured Concrete
- Roof: Composition
Condition
- Good
- Year built: 1954
Utilities & green energy
- Electric: Company: Grant County PUD
- Sewer: Sewer Connected, Company: City of Ephrata
- Water: Public, Company: City of Ephrata
Community & HOA
Community
- Subdivision: Ephrata
Location
- Region: Ephrata
Financial & listing details
- Price per square foot: $124/sqft
- Tax assessed value: $307,606
- Annual tax amount: $3,218
- Date on market: 7/7/2025
- Cumulative days on market: 198 days
- Listing terms: Cash Out,Conventional
- Inclusions: Dishwasher(s), Double Oven, Garbage Disposal, Stove(s)/Range(s)
Estimated market value
$417,700
$397,000 - $439,000
$2,694/mo
Price history
Price history
| Date | Event | Price |
|---|---|---|
| 7/8/2025 | Price change | $424,000-5.8%$124/sqft |
Source: | ||
| 5/29/2025 | Listed for sale | $450,000$132/sqft |
Source: Owner Report a problem | ||
| 4/23/2025 | Listing removed | -- |
Source: Owner Report a problem | ||
| 1/23/2025 | Listed for sale | $450,000$132/sqft |
Source: Owner Report a problem | ||
| 11/7/2024 | Listing removed | -- |
Source: Owner Report a problem | ||
Public tax history
Public tax history
| Year | Property taxes | Tax assessment |
|---|---|---|
| 2024 | $3,218 +9.4% | $307,606 +17.9% |
| 2023 | $2,941 +12.4% | $260,955 +21.8% |
| 2022 | $2,616 -6.7% | $214,260 -4.9% |
Find assessor info on the county website
BuyAbility℠ payment
Est. payment
$2,528/mo
Principal & interest
$2034
Property taxes
$346
Home insurance
$148
Climate risks
Neighborhood: 98823
Nearby schools
GreatSchools rating
- 3/10Grant Elementary SchoolGrades: PK-4Distance: 0.5 mi
- 5/10Ephrata Middle SchoolGrades: 7-8Distance: 1.1 mi
- 4/10Ephrata High SchoolGrades: 9-12Distance: 0.6 mi
Schools provided by the listing agent
- Middle: Ephrata Mid
- High: Ephrata High
Source: NWMLS. This data may not be complete. We recommend contacting the local school district to confirm school assignments for this home.

