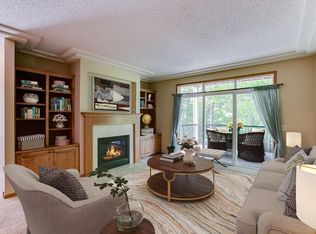Closed
$365,000
3868 Raspberry Ridge Rd NW, Prior Lake, MN 55372
2beds
2,690sqft
Townhouse Side x Side
Built in 2004
2,613.6 Square Feet Lot
$391,200 Zestimate®
$136/sqft
$2,827 Estimated rent
Home value
$391,200
$372,000 - $411,000
$2,827/mo
Zestimate® history
Loading...
Owner options
Explore your selling options
What's special
Step into the brilliance of this floor plan, boasting 1900+ SF of main floor living, complete w/a laundry room. The lower level offers a unique twist, functioning as a self-contained home w/its own entrance and a ½ bath. This versatile space could serve as a private office suite or studio, a family room, or a guest retreat. The main level showcases 9 ft ceilings, a light-filled living room w/a gas fireplace and a screened-in composite deck for outdoor enjoyment. The chef’s kitchen features granite countertops, stainless steel appliances, center island, gas stove, pantry, and ample cabinet space. The large primary bedroom, w/its ensuite, opens to a private balcony overlooking a picturesque forest-like setting. The builder's craftsmanship shines through, evident in the solid oak finishes. For added convenience, a private elevator on each level is available for those preferring an alternative to stairs. Experience a home where thoughtful design meets quality craftsmanship at every turn!
Zillow last checked: 8 hours ago
Listing updated: March 11, 2025 at 10:48pm
Listed by:
Michele DuMond 651-283-7996,
Realty ONE Group Choice
Bought with:
Andrew Ryan Beitler
National Realty Guild
Source: NorthstarMLS as distributed by MLS GRID,MLS#: 6471308
Facts & features
Interior
Bedrooms & bathrooms
- Bedrooms: 2
- Bathrooms: 3
- Full bathrooms: 2
- 1/2 bathrooms: 1
Bedroom 1
- Level: Main
- Area: 204 Square Feet
- Dimensions: 17x12
Bedroom 2
- Level: Main
- Area: 182 Square Feet
- Dimensions: 14x13
Primary bathroom
- Level: Main
- Area: 90 Square Feet
- Dimensions: 15x6
Deck
- Level: Main
- Area: 48 Square Feet
- Dimensions: 12x4
Dining room
- Level: Main
- Area: 156 Square Feet
- Dimensions: 13x12
Family room
- Level: Lower
- Area: 280 Square Feet
- Dimensions: 28x10
Kitchen
- Level: Main
- Area: 280 Square Feet
- Dimensions: 20x14
Laundry
- Level: Main
- Area: 64 Square Feet
- Dimensions: 8x8
Living room
- Level: Main
- Area: 396 Square Feet
- Dimensions: 22x18
Screened porch
- Level: Main
- Area: 120 Square Feet
- Dimensions: 12x10
Utility room
- Level: Lower
- Area: 25 Square Feet
- Dimensions: 5x5
Heating
- Forced Air
Cooling
- Central Air
Appliances
- Included: Air-To-Air Exchanger, Dishwasher, Disposal, Dryer, Electric Water Heater, Exhaust Fan, Humidifier, Microwave, Range, Refrigerator, Stainless Steel Appliance(s), Washer, Water Softener Owned
Features
- Central Vacuum
- Basement: Finished,Storage Space,Walk-Out Access
- Number of fireplaces: 1
- Fireplace features: Gas, Living Room
Interior area
- Total structure area: 2,690
- Total interior livable area: 2,690 sqft
- Finished area above ground: 2,070
- Finished area below ground: 620
Property
Parking
- Total spaces: 2
- Parking features: Attached, Asphalt, Garage Door Opener, Heated Garage, Insulated Garage, Storage
- Attached garage spaces: 2
- Has uncovered spaces: Yes
Accessibility
- Accessibility features: Doors 36"+, Accessible Elevator Installed, Hallways 42"+
Features
- Levels: Two
- Stories: 2
- Pool features: None
Lot
- Size: 2,613 sqft
Details
- Foundation area: 2070
- Parcel number: 254160180
- Zoning description: Residential-Single Family
Construction
Type & style
- Home type: Townhouse
- Property subtype: Townhouse Side x Side
- Attached to another structure: Yes
Materials
- Brick/Stone, Engineered Wood
- Roof: Age 8 Years or Less,Asphalt
Condition
- Age of Property: 21
- New construction: No
- Year built: 2004
Utilities & green energy
- Gas: Natural Gas
- Sewer: City Sewer/Connected
- Water: City Water/Connected
Community & neighborhood
Location
- Region: Prior Lake
- Subdivision: Cic 1111 Jeffers South
HOA & financial
HOA
- Has HOA: Yes
- HOA fee: $435 monthly
- Amenities included: In-Ground Sprinkler System
- Services included: Hazard Insurance, Lawn Care, Maintenance Grounds, Professional Mgmt, Trash, Snow Removal
- Association name: Association One
- Association phone: 833-737-8663
Price history
| Date | Event | Price |
|---|---|---|
| 3/8/2024 | Sold | $365,000-6.2%$136/sqft |
Source: | ||
| 2/14/2024 | Pending sale | $389,000$145/sqft |
Source: | ||
| 12/26/2023 | Listed for sale | $389,000-1.5%$145/sqft |
Source: | ||
| 12/24/2023 | Listing removed | -- |
Source: | ||
| 12/7/2023 | Price change | $395,000-1.3%$147/sqft |
Source: | ||
Public tax history
| Year | Property taxes | Tax assessment |
|---|---|---|
| 2025 | $3,982 +5.4% | $398,100 +3.9% |
| 2024 | $3,778 +2.8% | $383,100 +2.2% |
| 2023 | $3,676 +12.9% | $374,800 -0.5% |
Find assessor info on the county website
Neighborhood: 55372
Nearby schools
GreatSchools rating
- 8/10Jeffers Pond Elementary SchoolGrades: K-5Distance: 0.5 mi
- 7/10Hidden Oaks Middle SchoolGrades: 6-8Distance: 2.1 mi
- 9/10Prior Lake High SchoolGrades: 9-12Distance: 3.1 mi
Get a cash offer in 3 minutes
Find out how much your home could sell for in as little as 3 minutes with a no-obligation cash offer.
Estimated market value$391,200
Get a cash offer in 3 minutes
Find out how much your home could sell for in as little as 3 minutes with a no-obligation cash offer.
Estimated market value
$391,200
