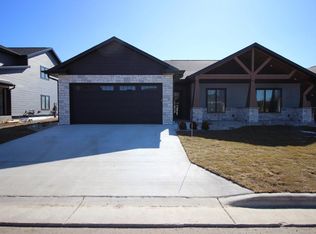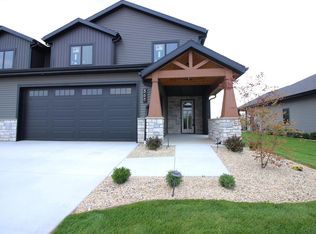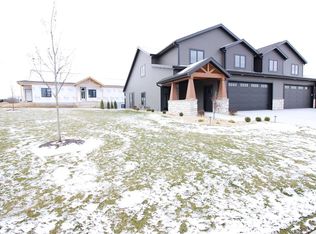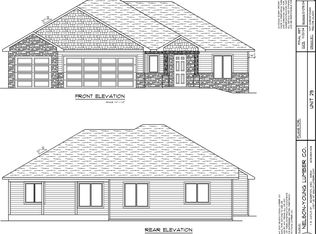Closed
$509,995
387 Ridge View DRIVE, Milton, WI 53563
2beds
1,667sqft
Condominium
Built in 2024
-- sqft lot
$523,700 Zestimate®
$306/sqft
$2,720 Estimated rent
Home value
$523,700
$461,000 - $592,000
$2,720/mo
Zestimate® history
Loading...
Owner options
Explore your selling options
What's special
This new construction condo overlooks Oak Ridge Golf Course & is located in Milton's newest residential development. As you walk through the front door you are met with 10' ceilings that showcase the open concept kitchen, dining & living room with direct access to your private Trex deck. The primary bedroom is located on the main floor with tray ceilings, a bathroom that features a double vanity, low threshold shower entry & a walk-in closet. Also on the main level you will find your second bedroom, laundry room & full bath. The basement has an egress window & rough plumbing for a future bathroom.
Zillow last checked: 8 hours ago
Listing updated: August 15, 2025 at 09:09am
Listed by:
Jessica Launer 608-436-2982,
Keller Williams Realty-Milwaukee North Shore
Bought with:
Metromls Non
Source: WIREX MLS,MLS#: 1903073 Originating MLS: Metro MLS
Originating MLS: Metro MLS
Facts & features
Interior
Bedrooms & bathrooms
- Bedrooms: 2
- Bathrooms: 2
- Full bathrooms: 2
- Main level bedrooms: 2
Primary bedroom
- Level: Main
- Area: 195
- Dimensions: 13 x 15
Bedroom 2
- Level: Main
- Area: 156
- Dimensions: 12 x 13
Bathroom
- Features: Master Bedroom Bath: Walk-In Shower, Master Bedroom Bath, Shower Stall, Stubbed For Bathroom on Lower
Dining room
- Level: Main
- Area: 90
- Dimensions: 10 x 9
Kitchen
- Level: Main
- Area: 126
- Dimensions: 14 x 9
Living room
- Level: Main
- Area: 336
- Dimensions: 21 x 16
Heating
- Natural Gas, Forced Air
Cooling
- Central Air
Appliances
- Included: Dishwasher, Disposal, Dryer, Microwave, Oven, Range, Refrigerator, Washer, Water Filtration Own, Water Softener
- Laundry: In Unit
Features
- Cathedral/vaulted ceiling, Walk-In Closet(s), Kitchen Island
- Flooring: Wood or Sim.Wood Floors
- Windows: Low Emissivity Windows
- Basement: 8'+ Ceiling,Full,Full Size Windows,Concrete,Radon Mitigation System,None / Slab,Sump Pump
Interior area
- Total structure area: 1,667
- Total interior livable area: 1,667 sqft
Property
Parking
- Total spaces: 2
- Parking features: Attached, Garage Door Opener, 2 Car, Surface
- Attached garage spaces: 2
Features
- Levels: One,1 Story
- Stories: 1
- Patio & porch: Patio/Porch
- Exterior features: Private Entrance
Details
- Parcel number: 25716200600106
- Zoning: R4
Construction
Type & style
- Home type: Condo
- Property subtype: Condominium
Materials
- Aluminum Trim, Brick/Stone, Stone, Vinyl Siding
Condition
- New Construction
- New construction: Yes
- Year built: 2024
Utilities & green energy
- Sewer: Public Sewer
- Water: Public
- Utilities for property: Cable Available
Community & neighborhood
Location
- Region: Milton
- Municipality: Milton
HOA & financial
HOA
- Has HOA: Yes
- HOA fee: $250 monthly
- Amenities included: Clubhouse, Common Green Space
Price history
| Date | Event | Price |
|---|---|---|
| 8/15/2025 | Sold | $509,995$306/sqft |
Source: | ||
| 6/24/2025 | Pending sale | $509,995$306/sqft |
Source: | ||
| 1/4/2025 | Listed for sale | $509,995$306/sqft |
Source: | ||
| 11/27/2024 | Listing removed | $509,995$306/sqft |
Source: | ||
| 10/9/2024 | Listed for sale | $509,995$306/sqft |
Source: | ||
Public tax history
Tax history is unavailable.
Neighborhood: 53563
Nearby schools
GreatSchools rating
- 5/10East Elementary SchoolGrades: PK-3Distance: 0.9 mi
- 3/10Milton Middle SchoolGrades: 7-8Distance: 1.2 mi
- 6/10Milton High SchoolGrades: 9-12Distance: 1.6 mi
Schools provided by the listing agent
- Middle: Milton
- High: Milton
- District: Milton
Source: WIREX MLS. This data may not be complete. We recommend contacting the local school district to confirm school assignments for this home.

Get pre-qualified for a loan
At Zillow Home Loans, we can pre-qualify you in as little as 5 minutes with no impact to your credit score.An equal housing lender. NMLS #10287.



