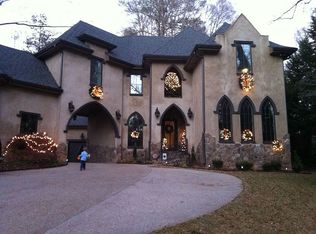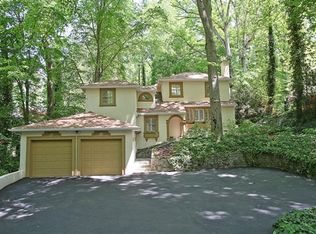Closed
$3,325,000
3871 Powers Ferry Rd NW, Atlanta, GA 30342
6beds
7,031sqft
Single Family Residence
Built in 2024
0.51 Acres Lot
$3,317,400 Zestimate®
$473/sqft
$7,647 Estimated rent
Home value
$3,317,400
$2.99M - $3.68M
$7,647/mo
Zestimate® history
Loading...
Owner options
Explore your selling options
What's special
Attention to detail, smart design and luxury finishes stand out in this new modern construction situated at the doorstep of Chastain Park and all of its wonderful amenities. Pull through the automatic gate to your 4 car garage. Meticulous craftsmanship and awe-inspiring upgrades are present throughout all 3 levels of this home featuring a grand living room with 25-foot ceilings and a rear wall of windows that looks into your totally private backyard and walks directly out to a heated pool with a built-in spa. Custom curated kitchen with high-end quartzite counters, designer cabinetry, walk-in pantry and a gorgeous bar with seating space that opens to the dining room with floor to ceiling windows. Main level owner's suite with a custom walk-in closet and true resort-style bath retreat. The open layout seamlessly blends spaces for entertainment and still maintains a thoughtful design to transform your home into a tranquil haven. The terrace level offers a large media or rec room with bar, home gym flex space and 1.5 additional baths. Open loft upstairs, laundry on both levels, secondary owner's suite with covered balcony on the second level, cove lighting detail, open white oak and steel staircase with glass rail, flush trim details, solid white oak doors, and it's all situated on a uniquely private lot. Experience every detail of this extraordinary home in person.
Zillow last checked: 8 hours ago
Listing updated: September 16, 2024 at 06:16am
Listed by:
Todd Banister 404-561-7707,
Harry Norman Realtors
Bought with:
Non Mls Salesperson, 271391
Non-Mls Company
Source: GAMLS,MLS#: 10300390
Facts & features
Interior
Bedrooms & bathrooms
- Bedrooms: 6
- Bathrooms: 9
- Full bathrooms: 7
- 1/2 bathrooms: 2
- Main level bathrooms: 2
- Main level bedrooms: 2
Dining room
- Features: Seats 12+
Kitchen
- Features: Breakfast Area, Kitchen Island, Solid Surface Counters, Walk-in Pantry
Heating
- Central, Zoned
Cooling
- Ceiling Fan(s), Central Air, Zoned
Appliances
- Included: Dishwasher, Disposal, Double Oven, Microwave, Refrigerator, Tankless Water Heater
- Laundry: Other, Upper Level
Features
- Double Vanity, High Ceilings, Master On Main Level, Separate Shower, Split Bedroom Plan, Tray Ceiling(s), Walk-In Closet(s)
- Flooring: Hardwood
- Windows: Double Pane Windows
- Basement: Bath Finished,Daylight,Finished
- Number of fireplaces: 1
- Fireplace features: Family Room
- Common walls with other units/homes: No Common Walls
Interior area
- Total structure area: 7,031
- Total interior livable area: 7,031 sqft
- Finished area above ground: 7,031
- Finished area below ground: 0
Property
Parking
- Parking features: Attached, Garage, Garage Door Opener, Kitchen Level
- Has attached garage: Yes
Features
- Levels: Three Or More
- Stories: 3
- Patio & porch: Patio
- Exterior features: Balcony, Sprinkler System
- Has private pool: Yes
- Pool features: In Ground
- Fencing: Back Yard
- Waterfront features: Creek
- Body of water: None
Lot
- Size: 0.51 Acres
- Features: Private
- Residential vegetation: Wooded
Details
- Parcel number: 17 0116 LL0238
Construction
Type & style
- Home type: SingleFamily
- Architectural style: Brick 4 Side,Contemporary
- Property subtype: Single Family Residence
Materials
- Brick, Wood Siding
- Foundation: Slab
- Roof: Other
Condition
- New Construction
- New construction: Yes
- Year built: 2024
Utilities & green energy
- Sewer: Public Sewer
- Water: Public
- Utilities for property: Cable Available, Electricity Available, Natural Gas Available, Phone Available, Sewer Available, Sewer Connected, Underground Utilities, Water Available
Green energy
- Energy efficient items: Thermostat, Water Heater, Windows
Community & neighborhood
Security
- Security features: Gated Community, Smoke Detector(s)
Community
- Community features: Gated, Golf, Park, Sidewalks, Stable(s), Street Lights, Swim Team, Tennis Court(s), Walk To Schools, Near Shopping
Location
- Region: Atlanta
- Subdivision: Chastain Park
HOA & financial
HOA
- Has HOA: No
- Services included: None
Other
Other facts
- Listing agreement: Exclusive Right To Sell
- Listing terms: Other
Price history
| Date | Event | Price |
|---|---|---|
| 9/13/2024 | Sold | $3,325,000-4.7%$473/sqft |
Source: | ||
| 8/30/2024 | Pending sale | $3,490,000$496/sqft |
Source: | ||
| 8/9/2024 | Price change | $3,490,000-2.9%$496/sqft |
Source: | ||
| 7/12/2024 | Price change | $3,595,000-6.6%$511/sqft |
Source: | ||
| 5/16/2024 | Price change | $3,850,000-7.2%$548/sqft |
Source: | ||
Public tax history
| Year | Property taxes | Tax assessment |
|---|---|---|
| 2024 | $5,548 +28.3% | $1,607,640 +1086.3% |
| 2023 | $4,323 -48.8% | $135,520 -35% |
| 2022 | $8,436 +4.1% | $208,440 +4.2% |
Find assessor info on the county website
Neighborhood: Chastain Park
Nearby schools
GreatSchools rating
- 8/10Jackson Elementary SchoolGrades: PK-5Distance: 2.2 mi
- 6/10Sutton Middle SchoolGrades: 6-8Distance: 2.2 mi
- 8/10North Atlanta High SchoolGrades: 9-12Distance: 3.3 mi
Schools provided by the listing agent
- Elementary: Jackson
- Middle: Sutton
- High: North Atlanta
Source: GAMLS. This data may not be complete. We recommend contacting the local school district to confirm school assignments for this home.
Get a cash offer in 3 minutes
Find out how much your home could sell for in as little as 3 minutes with a no-obligation cash offer.
Estimated market value$3,317,400
Get a cash offer in 3 minutes
Find out how much your home could sell for in as little as 3 minutes with a no-obligation cash offer.
Estimated market value
$3,317,400

