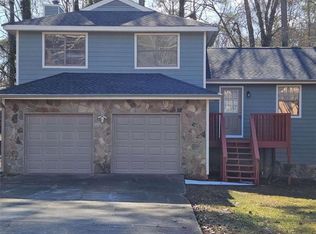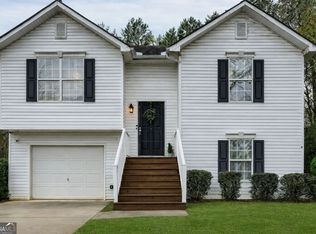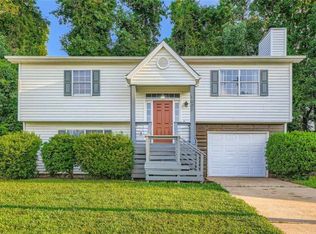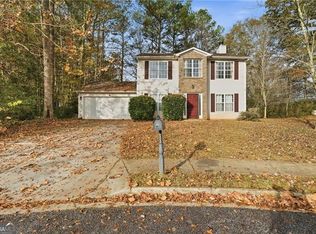Stunning 5-Bedroom Split-Level Home with Finished Basement! Welcome to this beautifully updated 5-bedroom, 3-bathroom split-level home, offering modern finishes and spacious living areas throughout. The heart of the home is the stylish kitchen, featuring stainless steel appliances, granite countertops, and crisp white painted cabinets-perfect for both everyday meals and entertaining. The open-concept main level boasts durable LVP flooring, providing a seamless flow through the common areas, while plush carpeting adds warmth and comfort to each bedroom. The bathrooms are equally impressive, with granite countertops and updated finishes. Downstairs, a large finished basement offers endless possibilities-ideal for a second living area, game room, home office, or guest space. Don't miss this move-in-ready gem-schedule your showing today!
Active
$270,000
3875 McGill Way, Decatur, GA 30034
5beds
2,184sqft
Est.:
Single Family Residence
Built in 1983
0.4 Acres Lot
$-- Zestimate®
$124/sqft
$-- HOA
What's special
Modern finishesStainless steel appliancesStylish kitchenGranite countertopsCrisp white painted cabinetsLarge finished basementOpen-concept main level
- 356 days |
- 308 |
- 17 |
Zillow last checked: 8 hours ago
Listing updated: August 18, 2025 at 09:34am
Listed by:
Robert E Salmons Jr. 888-216-6364,
Entera Realty
Source: GAMLS,MLS#: 10463754
Tour with a local agent
Facts & features
Interior
Bedrooms & bathrooms
- Bedrooms: 5
- Bathrooms: 3
- Full bathrooms: 3
- Main level bathrooms: 2
- Main level bedrooms: 3
Rooms
- Room types: Other
Kitchen
- Features: Solid Surface Counters
Heating
- Natural Gas
Cooling
- Central Air
Appliances
- Included: Refrigerator, Microwave, Stainless Steel Appliance(s), Oven/Range (Combo)
- Laundry: In Basement
Features
- Master On Main Level
- Flooring: Carpet, Vinyl
- Basement: Bath Finished,Finished
- Has fireplace: No
Interior area
- Total structure area: 2,184
- Total interior livable area: 2,184 sqft
- Finished area above ground: 2,184
- Finished area below ground: 0
Property
Parking
- Total spaces: 2
- Parking features: Parking Pad
- Has uncovered spaces: Yes
Features
- Levels: Multi/Split
Lot
- Size: 0.4 Acres
- Features: None
Details
- Parcel number: 15 036 06 025
Construction
Type & style
- Home type: SingleFamily
- Architectural style: Ranch
- Property subtype: Single Family Residence
Materials
- Wood Siding
- Roof: Composition
Condition
- Resale
- New construction: No
- Year built: 1983
Utilities & green energy
- Sewer: Public Sewer
- Water: Public
- Utilities for property: Electricity Available, Sewer Available, Water Available
Community & HOA
Community
- Features: None
- Subdivision: Concord
HOA
- Has HOA: No
- Services included: None
Location
- Region: Decatur
Financial & listing details
- Price per square foot: $124/sqft
- Tax assessed value: $246,800
- Annual tax amount: $4,290
- Date on market: 2/21/2025
- Cumulative days on market: 310 days
- Listing agreement: Exclusive Right To Sell
- Electric utility on property: Yes
Estimated market value
Not available
Estimated sales range
Not available
$2,187/mo
Price history
Price history
| Date | Event | Price |
|---|---|---|
| 7/18/2025 | Price change | $270,000-6.9%$124/sqft |
Source: | ||
| 5/16/2025 | Price change | $289,900-3.4%$133/sqft |
Source: | ||
| 2/21/2025 | Listed for sale | $300,000+185.7%$137/sqft |
Source: | ||
| 8/25/2020 | Listing removed | $1,690$1/sqft |
Source: Excalibur Homes, LLC. #6735990 Report a problem | ||
| 8/10/2020 | Listed for rent | $1,690-0.3%$1/sqft |
Source: Excalibur Homes, LLC. #6735990 Report a problem | ||
Public tax history
Public tax history
| Year | Property taxes | Tax assessment |
|---|---|---|
| 2025 | $4,787 +0% | $98,719 0% |
| 2024 | $4,785 +11.5% | $98,720 +11.4% |
| 2023 | $4,290 +30.9% | $88,600 +33.4% |
Find assessor info on the county website
BuyAbility℠ payment
Est. payment
$1,588/mo
Principal & interest
$1273
Property taxes
$220
Home insurance
$95
Climate risks
Neighborhood: 30034
Nearby schools
GreatSchools rating
- 4/10Chapel Hill Elementary SchoolGrades: PK-5Distance: 1 mi
- 6/10Chapel Hill Middle SchoolGrades: 6-8Distance: 1.1 mi
- 4/10Southwest Dekalb High SchoolGrades: 9-12Distance: 2.3 mi
Schools provided by the listing agent
- Elementary: Chapel Hill
- Middle: Chapel Hill
- High: Southwest Dekalb
Source: GAMLS. This data may not be complete. We recommend contacting the local school district to confirm school assignments for this home.
- Loading
- Loading





