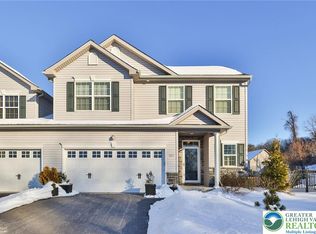Sold for $405,000
$405,000
3876 Mink Rd, Emmaus, PA 18049
3beds
1,806sqft
Townhouse, Single Family Residence
Built in 2019
7,013.16 Square Feet Lot
$427,900 Zestimate®
$224/sqft
$2,837 Estimated rent
Home value
$427,900
$381,000 - $479,000
$2,837/mo
Zestimate® history
Loading...
Owner options
Explore your selling options
What's special
Pristine Twin welcomes you to the Jasper Ridge Community! Enter from the cozy covered front porch into the Cheswick model with many upgrades. The kitchen features efficient gas cooking with the double oven, beautiful cabinetry & counter tops, & SS appliances. Upgrades include pendant lighting in addtion to the recessed lighting. The kitchen, opening to the dining room or spacious family room, gives way to an Open Concept flow. The family room is spacious for relaxing or entertaining with the vaulted ceiling, ceiling fan, & beautiful flooring. Room opens to a 16x8 deck with solar lighting! Gorgeous LVT flooring cetainly adds to the charm of this home. Laundry room is conveniently located on the 1st level. A full Master Ensuite enhances 1st floor living, with a large walk in closet, standing shower, & more! Retreat to the 2nd level to a spacious Loft area which can have many uses as an office, den, or even an extra sleeping area! Loft has beautiful built ins with a desk, perfect for your home office. 2 bedrooms & full bath complete the 2nd level with carpeting, custom blinds, & more. The very large full basement has ample storage but can also be finished for extra living space with your own decor. The exterior features meticilously maintained landscaping & sod lawn, professionally scaped by Plantique. The attached 2 car garage also has dedicated lines for any electric car, what a great "plus"! Conveniently located to all major roads, schools, & shopping! LIKE NEW; A MUST SEE!
Zillow last checked: 8 hours ago
Listing updated: November 05, 2024 at 06:36pm
Listed by:
Barb Gorman 610-864-7155,
Weichert Realtors - Allentown
Bought with:
Sarina Spinelli, RS338269
EXP Realty LLC
Source: GLVR,MLS#: 745417 Originating MLS: Lehigh Valley MLS
Originating MLS: Lehigh Valley MLS
Facts & features
Interior
Bedrooms & bathrooms
- Bedrooms: 3
- Bathrooms: 3
- Full bathrooms: 2
- 1/2 bathrooms: 1
Heating
- Forced Air, Gas
Cooling
- Central Air, Ceiling Fan(s)
Appliances
- Included: Dishwasher, Electric Water Heater, Disposal, Gas Oven, Gas Range, Humidifier, Microwave, Refrigerator, Water Softener Owned
- Laundry: Washer Hookup, Dryer Hookup, Main Level
Features
- Dining Area, Separate/Formal Dining Room, Home Office, Loft, Family Room Main Level, Vaulted Ceiling(s), Walk-In Closet(s)
- Flooring: Carpet, Luxury Vinyl, Luxury VinylPlank, Tile
- Windows: Screens
- Basement: Full
Interior area
- Total interior livable area: 1,806 sqft
- Finished area above ground: 1,806
- Finished area below ground: 0
Property
Parking
- Total spaces: 2
- Parking features: Attached, Garage, Off Street, On Street, Garage Door Opener
- Attached garage spaces: 2
- Has uncovered spaces: Yes
Features
- Stories: 2
- Patio & porch: Covered, Deck, Porch
- Exterior features: Deck, Porch
Lot
- Size: 7,013 sqft
- Features: Flat
Details
- Parcel number: 548398987024 001
- Zoning: Rs-Rural suburban residen
- Special conditions: None
Construction
Type & style
- Home type: SingleFamily
- Architectural style: Colonial
- Property subtype: Townhouse, Single Family Residence
- Attached to another structure: Yes
Materials
- Brick, Vinyl Siding
- Roof: Asphalt,Fiberglass
Condition
- Year built: 2019
Utilities & green energy
- Electric: 100 Amp Service, Circuit Breakers
- Sewer: Public Sewer
- Water: Public
- Utilities for property: Cable Available
Community & neighborhood
Security
- Security features: Smoke Detector(s)
Community
- Community features: Curbs, Sidewalks
Location
- Region: Emmaus
- Subdivision: The Fields At Jasper Ridge
HOA & financial
HOA
- Has HOA: Yes
- HOA fee: $100 quarterly
Other
Other facts
- Listing terms: Cash,Conventional,FHA,VA Loan
- Ownership type: Fee Simple
- Road surface type: Paved
Price history
| Date | Event | Price |
|---|---|---|
| 11/4/2024 | Sold | $405,000-5.2%$224/sqft |
Source: | ||
| 10/11/2024 | Pending sale | $427,000$236/sqft |
Source: | ||
| 9/18/2024 | Listed for sale | $427,000+37.4%$236/sqft |
Source: | ||
| 7/19/2019 | Sold | $310,865$172/sqft |
Source: | ||
Public tax history
| Year | Property taxes | Tax assessment |
|---|---|---|
| 2025 | $5,548 +8.1% | $210,400 |
| 2024 | $5,134 +2.1% | $210,400 |
| 2023 | $5,030 | $210,400 |
Find assessor info on the county website
Neighborhood: 18049
Nearby schools
GreatSchools rating
- 7/10Macungie El SchoolGrades: K-5Distance: 1.5 mi
- 8/10Eyer Middle SchoolGrades: 6-8Distance: 1.5 mi
- 7/10Emmaus High SchoolGrades: 9-12Distance: 1.3 mi
Schools provided by the listing agent
- Elementary: Macungie Elementary
- Middle: Eyer Middle
- High: Emmaus
- District: East Penn
Source: GLVR. This data may not be complete. We recommend contacting the local school district to confirm school assignments for this home.
Get a cash offer in 3 minutes
Find out how much your home could sell for in as little as 3 minutes with a no-obligation cash offer.
Estimated market value$427,900
Get a cash offer in 3 minutes
Find out how much your home could sell for in as little as 3 minutes with a no-obligation cash offer.
Estimated market value
$427,900
