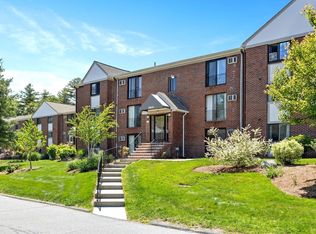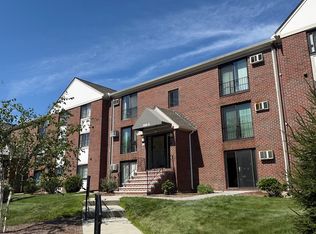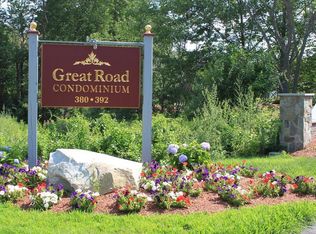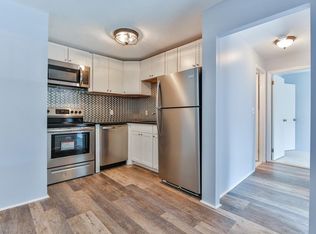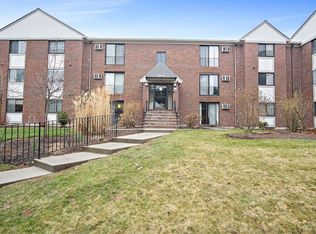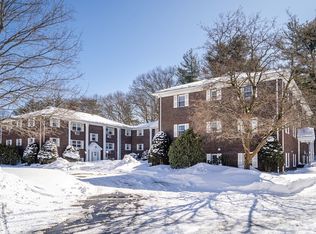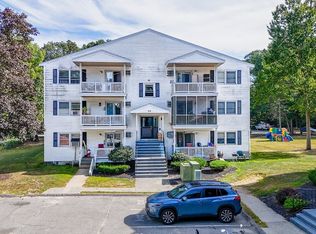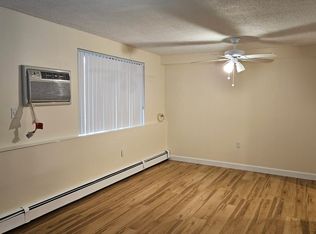VALUE PRICED! Welcome to a bright, nicely updated 2-bedroom single-floor condo offering seamless indoor-outdoor living features at the recently repositioned Great Road Condominium. The living room boasts of wonderful natural light and has a walk-out sliding glass door that opens to a peaceful view atop the hill and when inside, flows into a formal dining room - perfect for relaxing and entertaining. Features include stone flooring, stainless steel appliances, and a contemporary kitchen large enough for casual dining. The main bedroom offers double closets. The second bedroom is ideal for guests, home office, work-out space or whatever you desire. Additional storage, two parking spaces and conveniently located shared laundry make for a easy-living lifestyle. Enjoy seasonal pool, tennis courts, playground and BBQ area. This commuter-friendly location near Rte 2, Rte 27, I-495 and the S. Acton Commuter Rail Station is close to shopping, dining, and top-rated Acton schools.
Under contract
$265,000
388 Great Rd #B14, Acton, MA 01720
2beds
920sqft
Est.:
Condominium
Built in 1971
-- sqft lot
$267,800 Zestimate®
$288/sqft
$742/mo HOA
What's special
Seasonal poolTennis courtsBbq areaStainless steel appliancesStone flooringWalk-out sliding glass doorSeamless indoor-outdoor living features
- 20 days |
- 1,914 |
- 46 |
Likely to sell faster than
Zillow last checked: 8 hours ago
Listing updated: February 23, 2026 at 06:39pm
Listed by:
Patricia Sutherland 978-844-6397,
Keller Williams Realty Boston Northwest 978-369-5775
Source: MLS PIN,MLS#: 73474569
Facts & features
Interior
Bedrooms & bathrooms
- Bedrooms: 2
- Bathrooms: 1
- Full bathrooms: 1
Primary bedroom
- Features: Closet, Flooring - Stone/Ceramic Tile
- Level: First
- Area: 210
- Dimensions: 15 x 14
Bedroom 2
- Features: Closet, Flooring - Stone/Ceramic Tile
- Level: First
- Area: 121
- Dimensions: 11 x 11
Primary bathroom
- Features: No
Bathroom 1
- Features: Bathroom - Full, Bathroom - With Tub & Shower, Lighting - Overhead
- Level: First
- Area: 40
- Dimensions: 5 x 8
Dining room
- Features: Flooring - Stone/Ceramic Tile, Lighting - Overhead
- Level: First
- Area: 121
- Dimensions: 11 x 11
Kitchen
- Features: Flooring - Laminate, Dining Area, Countertops - Stone/Granite/Solid, Cabinets - Upgraded, Lighting - Overhead
- Level: First
- Area: 99
- Dimensions: 9 x 11
Living room
- Features: Flooring - Stone/Ceramic Tile, Slider
- Level: First
- Area: 240
- Dimensions: 20 x 12
Heating
- Electric Baseboard
Cooling
- Wall Unit(s), Individual, Unit Control
Appliances
- Included: Range, Microwave, Refrigerator, Plumbed For Ice Maker
- Laundry: In Building
Features
- High Speed Internet
- Flooring: Tile, Wood Laminate
- Windows: Insulated Windows, Screens
- Has basement: No
- Has fireplace: No
- Common walls with other units/homes: 2+ Common Walls
Interior area
- Total structure area: 920
- Total interior livable area: 920 sqft
- Finished area above ground: 920
- Finished area below ground: 0
Video & virtual tour
Property
Parking
- Total spaces: 2
- Parking features: Off Street, Common, Guest, Paved
- Uncovered spaces: 2
Accessibility
- Accessibility features: No
Features
- Entry location: Unit Placement(Street,Front,Walkout)
- Exterior features: Screens, Rain Gutters, Professional Landscaping
- Pool features: Association, In Ground
- Waterfront features: Lake/Pond, 1 to 2 Mile To Beach, Beach Ownership(Public)
Details
- Parcel number: 000D4 00388B B14,4011061
- Zoning: R-A
Construction
Type & style
- Home type: Condo
- Property subtype: Condominium
- Attached to another structure: Yes
Materials
- Frame
- Roof: Shingle
Condition
- Year built: 1971
- Major remodel year: 1988
Utilities & green energy
- Electric: Circuit Breakers
- Sewer: Private Sewer
- Water: Public
- Utilities for property: for Electric Range, Icemaker Connection
Green energy
- Energy efficient items: Thermostat
Community & HOA
Community
- Features: Public Transportation, Shopping, Tennis Court(s), Park, Walk/Jog Trails, Stable(s), Golf, Medical Facility, Bike Path, Conservation Area, Highway Access, Public School, T-Station
- Security: Intercom
HOA
- Amenities included: Hot Water, Pool, Laundry, Tennis Court(s), Playground, Storage
- Services included: Water, Sewer, Insurance, Maintenance Structure, Road Maintenance, Maintenance Grounds, Snow Removal, Trash, Reserve Funds
- HOA fee: $742 monthly
Location
- Region: Acton
Financial & listing details
- Price per square foot: $288/sqft
- Tax assessed value: $267,800
- Annual tax amount: $4,346
- Date on market: 2/10/2026
- Exclusions: Personal And Staging Items.
Estimated market value
$267,800
$254,000 - $281,000
$2,214/mo
Price history
Price history
| Date | Event | Price |
|---|---|---|
| 2/24/2026 | Contingent | $265,000$288/sqft |
Source: MLS PIN #73474569 Report a problem | ||
| 2/9/2026 | Listed for sale | $265,000-1.9%$288/sqft |
Source: MLS PIN #73474569 Report a problem | ||
| 1/31/2026 | Listing removed | $270,000$293/sqft |
Source: MLS PIN #73459884 Report a problem | ||
| 12/20/2025 | Price change | $270,000-5.3%$293/sqft |
Source: MLS PIN #73459884 Report a problem | ||
| 12/4/2025 | Listed for sale | $285,000-1.4%$310/sqft |
Source: MLS PIN #73459884 Report a problem | ||
| 10/14/2025 | Listing removed | $289,000$314/sqft |
Source: MLS PIN #73406537 Report a problem | ||
| 9/12/2025 | Price change | $289,000-2%$314/sqft |
Source: MLS PIN #73406537 Report a problem | ||
| 7/18/2025 | Listed for sale | $295,000+31.1%$321/sqft |
Source: MLS PIN #73406537 Report a problem | ||
| 7/24/2022 | Listing removed | -- |
Source: Zillow Rental Manager Report a problem | ||
| 7/21/2022 | Listed for rent | $1,800$2/sqft |
Source: Zillow Rental Manager Report a problem | ||
| 4/16/2021 | Sold | $225,000-2.2%$245/sqft |
Source: MLS PIN #72602478 Report a problem | ||
| 2/19/2020 | Price change | $230,000-8%$250/sqft |
Source: Central Real Estate #72602478 Report a problem | ||
| 12/26/2019 | Listed for sale | $250,000+42.9%$272/sqft |
Source: Central Real Estate #72602478 Report a problem | ||
| 5/5/2017 | Sold | $175,000+153.6%$190/sqft |
Source: Public Record Report a problem | ||
| 11/10/1997 | Sold | $69,000$75/sqft |
Source: Public Record Report a problem | ||
Public tax history
Public tax history
| Year | Property taxes | Tax assessment |
|---|---|---|
| 2025 | $3,936 +13.6% | $229,500 +10.4% |
| 2024 | $3,464 +2.5% | $207,800 +8% |
| 2023 | $3,379 -3.8% | $192,400 +6.6% |
| 2022 | $3,511 +0.1% | $180,500 +4.2% |
| 2021 | $3,506 +12.1% | $173,300 +6.6% |
| 2020 | $3,128 +8.3% | $162,600 +9.1% |
| 2019 | $2,888 +12.9% | $149,100 +13% |
| 2018 | $2,558 +7% | $132,000 +5.3% |
| 2017 | $2,390 +9.1% | $125,400 +10.1% |
| 2016 | $2,190 +3.6% | $113,900 +2.7% |
| 2015 | $2,113 -7.3% | $110,900 -5.4% |
| 2014 | $2,280 +1.8% | $117,200 |
| 2013 | $2,239 -12.8% | $117,200 -15.3% |
| 2012 | $2,567 +7.3% | $138,400 +4.6% |
| 2011 | $2,392 +6.3% | $132,300 +0.7% |
| 2010 | $2,250 +3.7% | $131,400 +0.1% |
| 2009 | $2,170 -11.4% | $131,300 -17.5% |
| 2008 | $2,450 +5.2% | $159,200 |
| 2007 | $2,328 | $159,200 |
Find assessor info on the county website
BuyAbility℠ payment
Est. payment
$2,197/mo
Principal & interest
$1232
HOA Fees
$742
Property taxes
$223
Climate risks
Neighborhood: 01720
Nearby schools
GreatSchools rating
- 9/10Luther Conant SchoolGrades: K-6Distance: 2.4 mi
- 9/10Raymond J Grey Junior High SchoolGrades: 7-8Distance: 2.8 mi
- 9/10Acton-Boxborough Regional High SchoolGrades: 9-12Distance: 2.7 mi
Schools provided by the listing agent
- Middle: R J Grey Jhs
- High: Abhrs
Source: MLS PIN. This data may not be complete. We recommend contacting the local school district to confirm school assignments for this home.
