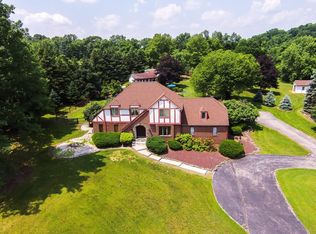Sold for $680,000
$680,000
3881 Trout Run Rd, York, PA 17406
4beds
2,552sqft
Single Family Residence
Built in 1977
4.48 Acres Lot
$721,500 Zestimate®
$266/sqft
$2,862 Estimated rent
Home value
$721,500
$664,000 - $779,000
$2,862/mo
Zestimate® history
Loading...
Owner options
Explore your selling options
What's special
Remarkable opportunity to live in total privacy on 4.5 acres yet be close to all major routes, grocery shopping, schools, etc. This home has been given a total redo thru out plus a quality addition to the original structure that has been finished in the last few years with quality materials and design at every turn. There is room for the whole family and more in this 5000 + square foot beauty boasting 4 Bedrooms and 4.5 Baths and multiple living areas on 2 complete levels of finished space. Appreciate the quality of construction and finish details as you explore all the possibilities here. With the 5 car garage/workshop plus the oversized 2 car attached garage there are a total of 7 inside parking spaces for all your cars, toys and equipment. This property has been meticulously maintained by the current owners and it shows pride of ownership thru out. There are too many details to list here, but there is more info in the attached documents to discover. Simply put, here is a rare chance to own a piece of paradise that the current owners have thoroughly enjoyed for the past 14 years.
Zillow last checked: 8 hours ago
Listing updated: September 20, 2024 at 04:09am
Listed by:
Mark Roberts 717-880-1343,
Inch & Co. Real Estate, LLC
Bought with:
Eva Kelly, 5000697
EXP Realty, LLC
Source: Bright MLS,MLS#: PAYK2064334
Facts & features
Interior
Bedrooms & bathrooms
- Bedrooms: 4
- Bathrooms: 5
- Full bathrooms: 4
- 1/2 bathrooms: 1
- Main level bathrooms: 3
- Main level bedrooms: 3
Basement
- Area: 0
Heating
- Hot Water, Oil
Cooling
- Central Air, Electric
Appliances
- Included: Electric Water Heater
- Laundry: Lower Level, Laundry Room
Features
- Basement: Full
- Number of fireplaces: 1
Interior area
- Total structure area: 2,552
- Total interior livable area: 2,552 sqft
- Finished area above ground: 2,552
- Finished area below ground: 0
Property
Parking
- Total spaces: 10
- Parking features: Built In, Garage Faces Front, Garage Door Opener, Oversized, Attached, Detached, Driveway
- Attached garage spaces: 6
- Uncovered spaces: 4
Accessibility
- Accessibility features: None
Features
- Levels: Bi-Level,Two
- Stories: 2
- Pool features: None
Lot
- Size: 4.48 Acres
Details
- Additional structures: Above Grade, Below Grade
- Parcel number: 46000LJ0095E000000
- Zoning: RURAL RESIDENTIAL
- Special conditions: Standard
Construction
Type & style
- Home type: SingleFamily
- Architectural style: Raised Ranch/Rambler
- Property subtype: Single Family Residence
Materials
- Vinyl Siding, Aluminum Siding, Brick
- Foundation: Block, Concrete Perimeter, Other
- Roof: Architectural Shingle
Condition
- New construction: No
- Year built: 1977
Utilities & green energy
- Sewer: Gravity Sept Fld, On Site Septic
- Water: Well
Community & neighborhood
Location
- Region: York
- Subdivision: None Available
- Municipality: SPRINGETTSBURY TWP
Other
Other facts
- Listing agreement: Exclusive Right To Sell
- Listing terms: Cash,Conventional,VA Loan
- Ownership: Fee Simple
Price history
| Date | Event | Price |
|---|---|---|
| 9/20/2024 | Sold | $680,000-1.2%$266/sqft |
Source: | ||
| 9/16/2024 | Pending sale | $688,500$270/sqft |
Source: | ||
| 7/25/2024 | Contingent | $688,500$270/sqft |
Source: | ||
| 7/11/2024 | Listed for sale | $688,500+175.4%$270/sqft |
Source: | ||
| 7/29/2010 | Sold | $250,000$98/sqft |
Source: Public Record Report a problem | ||
Public tax history
| Year | Property taxes | Tax assessment |
|---|---|---|
| 2025 | $3,055 -62.7% | -- |
| 2024 | $8,192 -0.7% | $270,620 |
| 2023 | $8,246 +9.1% | $270,620 |
Find assessor info on the county website
Neighborhood: 17406
Nearby schools
GreatSchools rating
- 6/10Stony Brook El SchoolGrades: K-3Distance: 2.7 mi
- 7/10Central York Middle SchoolGrades: 7-8Distance: 3.2 mi
- 8/10Central York High SchoolGrades: 9-12Distance: 2.1 mi
Schools provided by the listing agent
- District: Central York
Source: Bright MLS. This data may not be complete. We recommend contacting the local school district to confirm school assignments for this home.
Get pre-qualified for a loan
At Zillow Home Loans, we can pre-qualify you in as little as 5 minutes with no impact to your credit score.An equal housing lender. NMLS #10287.
Sell for more on Zillow
Get a Zillow Showcase℠ listing at no additional cost and you could sell for .
$721,500
2% more+$14,430
With Zillow Showcase(estimated)$735,930
