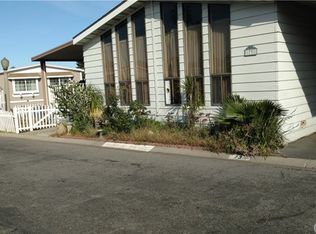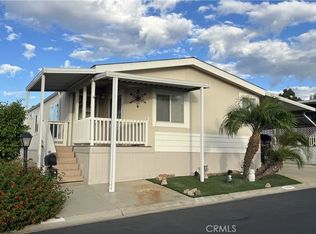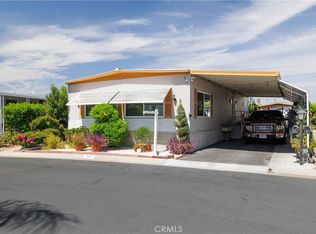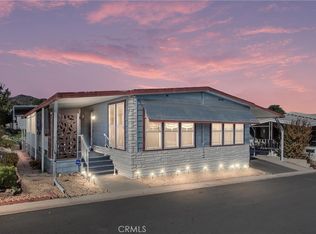Kelley Roberts DRE #01135277 909-238-7658,
Bruin Trojan Realtors, Inc.
3883 Buchanan St SPACE 3, Riverside, CA 92503
What's special
- 403 days |
- 340 |
- 8 |
Zillow last checked: 8 hours ago
Listing updated: December 30, 2025 at 02:23pm
Kelley Roberts DRE #01135277 909-238-7658,
Bruin Trojan Realtors, Inc.
Facts & features
Interior
Bedrooms & bathrooms
- Bedrooms: 3
- Bathrooms: 2
- Full bathrooms: 1
- 3/4 bathrooms: 1
Rooms
- Room types: Kitchen, Laundry, Living Room
Bathroom
- Features: Bathroom Exhaust Fan, Bathtub, Laminate Counters, Linen Closet, Separate Shower
Kitchen
- Features: Laminate Counters
Heating
- Forced Air, High Efficiency, Natural Gas
Cooling
- Central Air
Appliances
- Included: Dishwasher, Exhaust Fan, Gas Cooktop, Disposal, Gas Oven, Gas Water Heater, Water Heater
- Laundry: Washer Hookup, Gas Dryer Hookup, Inside, Laundry Room
Features
- Built-in Features, Ceiling Fan(s), Laminate Counters, Open Floorplan, Storage
- Flooring: Carpet, Laminate, Vinyl
- Doors: Mirrored Closet Door(s), Sliding Doors
- Windows: Blinds, Screens
Interior area
- Total interior livable area: 1,500 sqft
Property
Parking
- Total spaces: 2
- Parking features: Attached Carport, Concrete, Private
- Garage spaces: 2
- Has carport: Yes
Accessibility
- Accessibility features: Safe Emergency Egress from Home, No Stairs, Accessible Approach with Ramp
Features
- Levels: One
- Stories: 1
- Entry location: Street
- Patio & porch: Covered, Front Porch
- Pool features: Community, Fenced, In Ground, Association
- Has spa: Yes
- Spa features: Community, Heated, In Ground
- Fencing: Wood
- Has view: Yes
- View description: None
- Park: Sierra Pines
Lot
- Features: Close to Clubhouse, Sprinklers In Front, Level, Sprinklers Manual
Details
- Additional structures: Shed(s)
- Parcel number: 009702814
- On leased land: Yes
- Lease amount: $1,250
- Special conditions: Standard
- Other equipment: Satellite Dish
Construction
Type & style
- Home type: MobileManufactured
- Property subtype: Manufactured Home
Materials
- Aluminum Siding, Metal Siding
- Foundation: Pier Jacks, Raised
Condition
- Additions/Alterations
- Year built: 1975
Utilities & green energy
- Sewer: Public Sewer
- Water: Public
- Utilities for property: Cable Connected, Electricity Connected, Natural Gas Connected, Phone Connected, Sewer Connected, Water Connected
Community & HOA
Community
- Features: Street Lights, Pool
- Security: Carbon Monoxide Detector(s), Smoke Detector(s)
HOA
- Amenities included: Clubhouse, Pool, Spa/Hot Tub
Location
- Region: Riverside
Financial & listing details
- Price per square foot: $100/sqft
- Date on market: 12/6/2024
- Cumulative days on market: 404 days
- Listing terms: Submit
- Road surface type: Paved
- Body type: Double Wide

Kelley Roberts
(909) 238-7658
By pressing Contact Agent, you agree that the real estate professional identified above may call/text you about your search, which may involve use of automated means and pre-recorded/artificial voices. You don't need to consent as a condition of buying any property, goods, or services. Message/data rates may apply. You also agree to our Terms of Use. Zillow does not endorse any real estate professionals. We may share information about your recent and future site activity with your agent to help them understand what you're looking for in a home.
Estimated market value
Not available
Estimated sales range
Not available
Not available
Price history
Price history
| Date | Event | Price |
|---|---|---|
| 11/3/2025 | Price change | $150,000-9%$100/sqft |
Source: | ||
| 8/28/2025 | Price change | $164,900-2.9%$110/sqft |
Source: | ||
| 7/28/2025 | Price change | $169,900-2.9%$113/sqft |
Source: | ||
| 6/20/2025 | Price change | $174,900-2.8%$117/sqft |
Source: | ||
| 2/14/2025 | Price change | $179,999-7.7%$120/sqft |
Source: | ||
Public tax history
Public tax history
Tax history is unavailable.BuyAbility℠ payment
Climate risks
Neighborhood: La Sierra South
Nearby schools
GreatSchools rating
- 5/10Phillip M. Stokoe Elementary SchoolGrades: K-5Distance: 0.9 mi
- 6/10Ysmael Villegas Middle SchoolGrades: 6-8Distance: 0.8 mi
- 7/10Hillcrest High SchoolGrades: 9-12Distance: 0.8 mi
- Loading




