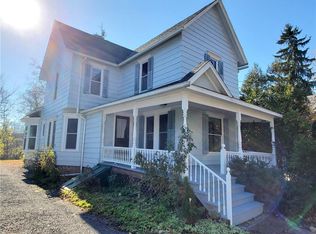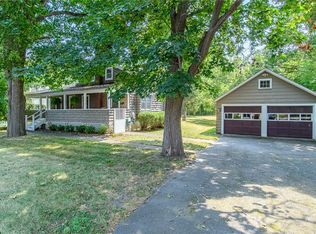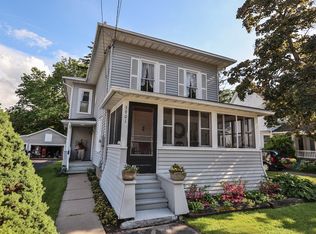Closed
$350,000
3897 Rush Mendon Rd, Mendon, NY 14506
6beds
2,977sqft
Single Family Residence
Built in 1970
0.5 Acres Lot
$481,900 Zestimate®
$118/sqft
$3,678 Estimated rent
Home value
$481,900
$439,000 - $525,000
$3,678/mo
Zestimate® history
Loading...
Owner options
Explore your selling options
What's special
Located in the hamlet of Mendon, this attractive property surrounded by a white picket fence was formerly the site for Bridges of Mendon, well known by many as a caring & peaceful living facility for senior residents. Now is your opportunity to decide what is next. Maybe another senior residence, a quaint village shop, a bed & breakfast, or a warm and inviting colonial home for your private residents. This 2977 SF property features 6 bedrooms, 4.5-baths, & an ideal location. The 1st floor with a rustic character & antique charm offers a spacious living room & parlor featuring custom trim & hardwood floors. Adjacent to the kitchen is a dining room w/beautiful cherry floor & custom trim. Five bedrooms complete the 1st floor, one with private full bath. The 2nd floor includes den/office or bedroom, 2nd bedroom, one full bath, & large walk-in attic. For the exterior, enjoy a front covered porch along & two side porches. The .5 acre grounds are beautifully landscaped including winding brick sidewalks. Close to nearby walking trails, parks, restaurants, & grocery store in Mendon, or a short drive to Pittsford and Victor for an abundance of shopping & other amenities.
Zillow last checked: 8 hours ago
Listing updated: April 29, 2023 at 08:30am
Listed by:
Daniel J. Benulis 585-433-2734,
Howard Hanna
Bought with:
Luanne Palme, 40PA0991899
Four Seasons Sotheby's Int'l
Source: NYSAMLSs,MLS#: R1453558 Originating MLS: Rochester
Originating MLS: Rochester
Facts & features
Interior
Bedrooms & bathrooms
- Bedrooms: 6
- Bathrooms: 5
- Full bathrooms: 4
- 1/2 bathrooms: 1
- Main level bathrooms: 4
- Main level bedrooms: 5
Other
- Level: First
Other
- Level: First
Other
- Level: First
Other
- Level: First
Other
- Level: First
Other
- Level: Second
Other
- Level: First
Other
- Level: First
Other
- Level: Second
Other
- Level: First
Other
- Level: First
Other
- Level: First
Dining room
- Level: First
Dining room
- Level: First
Kitchen
- Level: First
Kitchen
- Level: First
Living room
- Level: First
Living room
- Level: First
Other
- Level: Second
Other
- Level: Second
Other
- Level: Second
Other
- Level: Second
Heating
- Gas, Zoned, Baseboard, Hot Water
Cooling
- Zoned, Window Unit(s)
Appliances
- Included: Dryer, Dishwasher, Electric Oven, Electric Range, Gas Water Heater, Refrigerator, Washer
- Laundry: Main Level
Features
- Separate/Formal Dining Room, Kitchen Island, Natural Woodwork, Window Treatments, Programmable Thermostat
- Flooring: Carpet, Hardwood, Varies
- Windows: Drapes, Thermal Windows
- Basement: Partial,Sump Pump
- Has fireplace: No
Interior area
- Total structure area: 2,977
- Total interior livable area: 2,977 sqft
Property
Parking
- Total spaces: 2
- Parking features: Detached, Garage, Driveway, Other
- Garage spaces: 2
Features
- Levels: Two
- Stories: 2
- Patio & porch: Open, Porch
- Exterior features: Blacktop Driveway, Fence
- Fencing: Partial
Lot
- Size: 0.50 Acres
- Dimensions: 115 x 324
- Features: Flood Zone, Rectangular, Rectangular Lot
Details
- Additional structures: Barn(s), Outbuilding, Shed(s), Storage
- Parcel number: 2636892161100001006000
- Special conditions: Standard
- Other equipment: Generator
Construction
Type & style
- Home type: SingleFamily
- Architectural style: Colonial,Two Story
- Property subtype: Single Family Residence
Materials
- Wood Siding, Copper Plumbing
- Foundation: Stone
- Roof: Asphalt,Shingle
Condition
- Resale
- Year built: 1970
Utilities & green energy
- Electric: Circuit Breakers
- Sewer: Septic Tank
- Water: Connected, Public
- Utilities for property: Cable Available, High Speed Internet Available, Water Connected
Community & neighborhood
Location
- Region: Mendon
Other
Other facts
- Listing terms: Cash,Conventional,VA Loan
Price history
| Date | Event | Price |
|---|---|---|
| 4/24/2023 | Sold | $350,000-3.8%$118/sqft |
Source: | ||
| 2/22/2023 | Pending sale | $364,000$122/sqft |
Source: | ||
| 2/2/2023 | Listed for sale | $364,000-4.2%$122/sqft |
Source: | ||
| 2/2/2023 | Listing removed | -- |
Source: | ||
| 12/22/2022 | Price change | $379,900-5%$128/sqft |
Source: | ||
Public tax history
| Year | Property taxes | Tax assessment |
|---|---|---|
| 2024 | -- | $300,000 |
| 2023 | -- | $300,000 |
| 2022 | -- | $300,000 |
Find assessor info on the county website
Neighborhood: 14506
Nearby schools
GreatSchools rating
- 8/10Manor Intermediate SchoolGrades: 2-5Distance: 4.9 mi
- 9/10Honeoye Falls Lima Middle SchoolGrades: 6-9Distance: 4.8 mi
- 9/10Honeoye Falls Lima Senior High SchoolGrades: 9-12Distance: 5.2 mi
Schools provided by the listing agent
- Middle: Honeoye Falls-Lima Middle
- High: Honeoye Falls-Lima Senior High
- District: Honeoye Falls-Lima
Source: NYSAMLSs. This data may not be complete. We recommend contacting the local school district to confirm school assignments for this home.


