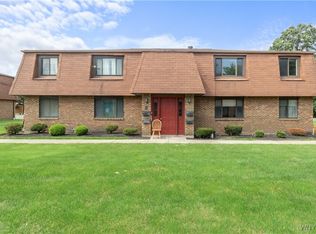Closed
$140,000
3898 Ridge Lea Rd APT B, Amherst, NY 14228
1beds
738sqft
Townhouse, Condominium
Built in 1989
-- sqft lot
$142,500 Zestimate®
$190/sqft
$1,497 Estimated rent
Home value
$142,500
$134,000 - $152,000
$1,497/mo
Zestimate® history
Loading...
Owner options
Explore your selling options
What's special
Incredible Investment Opportunity – Prime Location Near UB North!
Welcome to this bright and spacious first-floor condo, located in one of the few associations in the area that still allows rentals — a rare and valuable find! Owed by the same family for the past 20 years. Perfectly positioned near UB North Campus, on a major bus route, and surrounded by top retailers for added convenience. This move-in-ready unit features a large open living/dining area with fresh paint, newly replaced light fixtures, updated carpet and vinyl flooring. The kitchen features all Brand New stainless steel electric stove, microwave and refrigerator appliances, also including and dishwasher. The spacious bedroom and bath are clean and have been updated with new light fixtures and vanity. All windows replaced 2014. Newly replaced hot water tank 2024. Enjoy the convenience of credit card-operated laundry just outside your door and no steps from the parking lot to your unit. Low HOA fee of just $190/month. Enjoy two park spots. NO PETS ALLOWED. Offers will be due 6/4/2025 10am.
Zillow last checked: 8 hours ago
Listing updated: July 31, 2025 at 07:57am
Listed by:
Rachel Corcoran 716-462-9233,
Own NY Real Estate LLC
Bought with:
John M Cook, 10491213480
John Cook Real Estate LLC
Source: NYSAMLSs,MLS#: B1608602 Originating MLS: Buffalo
Originating MLS: Buffalo
Facts & features
Interior
Bedrooms & bathrooms
- Bedrooms: 1
- Bathrooms: 1
- Full bathrooms: 1
- Main level bathrooms: 1
- Main level bedrooms: 1
Bedroom 1
- Level: First
- Dimensions: 12.00 x 11.00
Dining room
- Level: First
- Dimensions: 10.00 x 9.00
Kitchen
- Level: First
- Dimensions: 10.00 x 8.00
Living room
- Level: First
- Dimensions: 14.00 x 13.00
Heating
- Gas, Baseboard
Cooling
- Wall Unit(s)
Appliances
- Included: Dishwasher, Electric Oven, Electric Range, Disposal, Gas Water Heater, Microwave, Refrigerator
- Laundry: Main Level
Features
- Ceiling Fan(s), Separate/Formal Dining Room, Eat-in Kitchen, Separate/Formal Living Room, Pantry, Bedroom on Main Level
- Flooring: Carpet, Ceramic Tile, Varies, Vinyl
- Basement: None
- Has fireplace: No
Interior area
- Total structure area: 738
- Total interior livable area: 738 sqft
Property
Parking
- Parking features: Assigned, No Garage, Two Spaces
Features
- Levels: One
- Stories: 1
Lot
- Size: 871.20 sqft
- Dimensions: 24 x 34
- Features: Near Public Transit, Rectangular, Rectangular Lot
Details
- Parcel number: 1422890544000001001000898B
- Special conditions: Standard
Construction
Type & style
- Home type: Condo
- Property subtype: Townhouse, Condominium
Materials
- Brick
- Roof: Asphalt
Condition
- Resale
- Year built: 1989
Utilities & green energy
- Electric: Circuit Breakers
- Sewer: Connected
- Water: Connected, Public
- Utilities for property: Sewer Connected, Water Connected
Community & neighborhood
Location
- Region: Amherst
- Subdivision: Crystal Common Condo
HOA & financial
HOA
- HOA fee: $190 monthly
- Services included: Common Area Maintenance, Common Areas, Insurance, Maintenance Structure, Reserve Fund, Sewer, Snow Removal, Trash, Water
- Association name: Harmon Homes
- Association phone: 716-675-9056
Other
Other facts
- Listing terms: Cash,Conventional,FHA,VA Loan
Price history
| Date | Event | Price |
|---|---|---|
| 7/29/2025 | Sold | $140,000+16.7%$190/sqft |
Source: | ||
| 6/9/2025 | Pending sale | $119,999$163/sqft |
Source: | ||
| 5/27/2025 | Listed for sale | $119,999+166.7%$163/sqft |
Source: | ||
| 5/6/2005 | Sold | $45,000+12.5%$61/sqft |
Source: Public Record Report a problem | ||
| 10/16/2002 | Sold | $40,000+8.1%$54/sqft |
Source: Public Record Report a problem | ||
Public tax history
| Year | Property taxes | Tax assessment |
|---|---|---|
| 2024 | -- | $110,000 +141.8% |
| 2023 | -- | $45,500 |
| 2022 | -- | $45,500 |
Find assessor info on the county website
Neighborhood: 14228
Nearby schools
GreatSchools rating
- 6/10Maplemere Elementary SchoolGrades: K-5Distance: 2.3 mi
- 5/10Sweet Home Middle SchoolGrades: 6-8Distance: 0.9 mi
- 6/10Sweet Home Senior High SchoolGrades: 9-12Distance: 1.3 mi
Schools provided by the listing agent
- Middle: Sweet Home Middle
- High: Sweet Home Senior High
- District: Sweet Home
Source: NYSAMLSs. This data may not be complete. We recommend contacting the local school district to confirm school assignments for this home.
