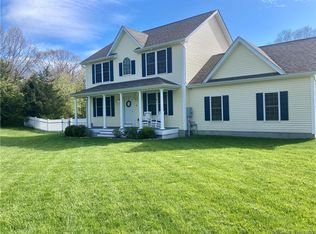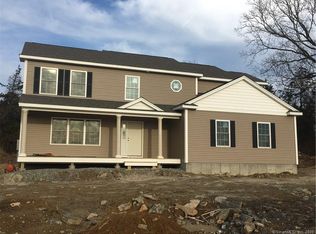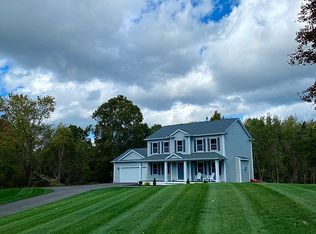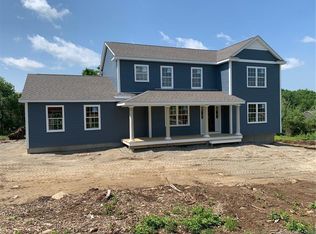Sold for $490,000 on 07/22/25
$490,000
39 Barber Farm Road, Lisbon, CT 06351
3beds
1,504sqft
Single Family Residence
Built in 2016
1.18 Acres Lot
$507,800 Zestimate®
$326/sqft
$2,820 Estimated rent
Home value
$507,800
$452,000 - $569,000
$2,820/mo
Zestimate® history
Loading...
Owner options
Explore your selling options
What's special
Stunning 3 bedroom, 2 Bath Ranch. Fantastic Great Room and one floor living! Spacious open floor plan with a living room, dining area and gorgeous kitchen with Center Island, stainless steel appliances, a walk in pantry and Granite counter tops. There is a slider that leads to the back deck with awning, well maintained level backyard and shed. Hardwood floors throughout this lovely home as well as 9 foot ceilings.. The primary bedroom has a large walk in closet, full walk in bath and a separate walk in shower. Split system Air. 2 car garage with plenty of storage. Easy access to shopping, restaurants and 395.
Zillow last checked: 8 hours ago
Listing updated: July 22, 2025 at 01:54pm
Listed by:
Renee Cooper 860-961-3657,
Compass Connecticut, LLC
Bought with:
Lisa Gervais, RES.0831140
Team Bassett Realty LLC
Source: Smart MLS,MLS#: 24044913
Facts & features
Interior
Bedrooms & bathrooms
- Bedrooms: 3
- Bathrooms: 2
- Full bathrooms: 2
Primary bedroom
- Features: Full Bath, Walk-In Closet(s), Hardwood Floor
- Level: Main
- Area: 180 Square Feet
- Dimensions: 12 x 15
Bedroom
- Features: Hardwood Floor
- Level: Main
- Area: 132 Square Feet
- Dimensions: 11 x 12
Bedroom
- Level: Main
- Area: 120 Square Feet
- Dimensions: 10 x 12
Kitchen
- Features: Kitchen Island, Sliders, Hardwood Floor
- Level: Main
- Area: 330 Square Feet
- Dimensions: 15 x 22
Living room
- Features: Hardwood Floor
- Level: Main
- Area: 270 Square Feet
- Dimensions: 15 x 18
Heating
- Baseboard, Propane
Cooling
- Ductless
Appliances
- Included: Oven/Range, Microwave, Refrigerator, Dishwasher, Water Heater
- Laundry: Main Level
Features
- Open Floorplan
- Windows: Thermopane Windows
- Basement: Full,Unfinished
- Attic: Access Via Hatch
- Has fireplace: No
Interior area
- Total structure area: 1,504
- Total interior livable area: 1,504 sqft
- Finished area above ground: 1,504
Property
Parking
- Total spaces: 2
- Parking features: Attached
- Attached garage spaces: 2
Lot
- Size: 1.18 Acres
- Features: Level
Details
- Parcel number: 2629314
- Zoning: 500
Construction
Type & style
- Home type: SingleFamily
- Architectural style: Ranch
- Property subtype: Single Family Residence
Materials
- Vinyl Siding
- Foundation: Concrete Perimeter
- Roof: Asphalt
Condition
- New construction: No
- Year built: 2016
Utilities & green energy
- Sewer: Septic Tank
- Water: Well
- Utilities for property: Cable Available
Green energy
- Energy efficient items: Windows
Community & neighborhood
Community
- Community features: Shopping/Mall
Location
- Region: Lisbon
Price history
| Date | Event | Price |
|---|---|---|
| 7/22/2025 | Sold | $490,000-2%$326/sqft |
Source: | ||
| 5/19/2025 | Pending sale | $499,900$332/sqft |
Source: | ||
| 5/16/2025 | Listed for sale | $499,900+42.8%$332/sqft |
Source: | ||
| 9/14/2020 | Sold | $350,000-4.1%$233/sqft |
Source: | ||
| 9/2/2020 | Pending sale | $365,000$243/sqft |
Source: Berkshire Hathaway HomeServices New England Properties #170312928 Report a problem | ||
Public tax history
| Year | Property taxes | Tax assessment |
|---|---|---|
| 2025 | $7,419 +5% | $277,880 |
| 2024 | $7,066 +8.5% | $277,880 |
| 2023 | $6,511 +5.4% | $277,880 |
Find assessor info on the county website
Neighborhood: 06351
Nearby schools
GreatSchools rating
- 5/10Lisbon Central SchoolGrades: PK-8Distance: 2 mi
Schools provided by the listing agent
- Elementary: Lisbon Central
Source: Smart MLS. This data may not be complete. We recommend contacting the local school district to confirm school assignments for this home.

Get pre-qualified for a loan
At Zillow Home Loans, we can pre-qualify you in as little as 5 minutes with no impact to your credit score.An equal housing lender. NMLS #10287.
Sell for more on Zillow
Get a free Zillow Showcase℠ listing and you could sell for .
$507,800
2% more+ $10,156
With Zillow Showcase(estimated)
$517,956


