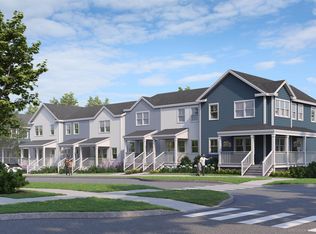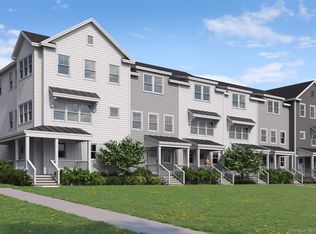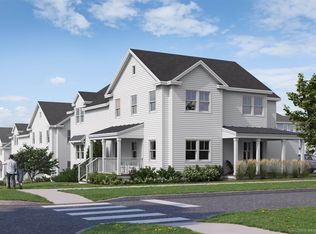Welcome to Stonecrop Meadows, Middlebury's newest neighborhood! Located just 1/2 mile from downtown Middlebury, where restaurants, shopping, theater, and more will be at your fingertips. This two-bedroom townhome will be ready for occupancy in May 2026. To be built with energy efficiency at the forefront, each unit will be heated and cooled with mini split technology, with a whole-house ventilation system. Step inside the open concept first-floor living area, with a generous kitchen featuring an island with seating, Energy Star appliances, and direct access to a private deck, perfect for morning coffee or evening relaxation. The kitchen transitions seamlessly into spacious dining and living areas, making entertaining a breeze. A powder room on this level is great for guests. Upstairs, you will find 2 spacious bedrooms and a full bath. The lower level provides private garage parking, laundry room with utility space, and a handy bonus room- perfect as a mudroom, storage, or exercise room. Future community amenities will include green space, a community garden, access to trails, and more. Special pricing for qualified buyers! Inquire with your agent to see if you qualify. Inquire for more details!
Active
Listed by: IPJ Real Estate
$585,000
39 Barnes Brook Road #9.3, Middlebury, VT 05753
2beds
1,516sqft
Est.:
Townhouse
Built in 2026
-- sqft lot
$579,500 Zestimate®
$386/sqft
$-- HOA
What's special
Energy star appliancesPrivate garage parking
- 201 days |
- 91 |
- 0 |
Zillow last checked: 8 hours ago
Listing updated: December 28, 2025 at 02:01pm
Listed by:
Sarah Peluso,
IPJ Real Estate Cell:802-349-8695
Source: PrimeMLS,MLS#: 5055964
Tour with a local agent
Facts & features
Interior
Bedrooms & bathrooms
- Bedrooms: 2
- Bathrooms: 2
- Full bathrooms: 1
- 1/2 bathrooms: 1
Heating
- Heat Pump, Mini Split
Cooling
- Mini Split
Appliances
- Included: ENERGY STAR Qualified Dishwasher, Electric Range, ENERGY STAR Qualified Refrigerator, Electric Water Heater
- Laundry: In Basement
Features
- Kitchen Island, Kitchen/Living, Natural Light, Walk-In Closet(s)
- Flooring: Carpet, Vinyl Plank
- Basement: Concrete,Concrete Floor,Full,Partially Finished,Storage Space,Interior Access,Exterior Entry,Basement Stairs,Walk-Out Access
Interior area
- Total structure area: 1,890
- Total interior livable area: 1,516 sqft
- Finished area above ground: 1,260
- Finished area below ground: 256
Property
Parking
- Total spaces: 1
- Parking features: Paved, Auto Open, Assigned, Deeded, Driveway, Garage
- Garage spaces: 1
- Has uncovered spaces: Yes
Accessibility
- Accessibility features: 1st Floor 1/2 Bathroom, 1st Floor Hrd Surfce Flr
Features
- Levels: Two
- Stories: 2
- Patio & porch: Covered Porch
- Exterior features: Deck
- Frontage length: Road frontage: 136
Lot
- Features: Landscaped, Trail/Near Trail, In Town, Near Paths, Neighborhood, Near Public Transit
Details
- Zoning description: Residential-20
- Special conditions: In Foreclosure
Construction
Type & style
- Home type: Townhouse
- Property subtype: Townhouse
Materials
- Wood Frame, Vinyl Siding
- Foundation: Poured Concrete
- Roof: Architectural Shingle
Condition
- New construction: Yes
- Year built: 2026
Utilities & green energy
- Electric: 200+ Amp Service, Circuit Breakers
- Sewer: Public Sewer
- Utilities for property: Cable Available
Community & HOA
Community
- Security: Carbon Monoxide Detector(s), Smoke Detector(s)
- Subdivision: Stonecrop Meadows
HOA
- Has HOA: Yes
- Amenities included: Master Insurance, Landscaping, Common Acreage, Snow Removal, Trash Removal
- Services included: Maintenance Grounds, Plowing, Trash, HOA Fee
- Additional fee info: Fee: $325
Location
- Region: Middlebury
Financial & listing details
- Price per square foot: $386/sqft
- Date on market: 8/11/2025
- Road surface type: Paved
Estimated market value
$579,500
$551,000 - $608,000
$2,785/mo
Price history
Price history
Price history is unavailable.
Public tax history
Public tax history
Tax history is unavailable.BuyAbility℠ payment
Est. payment
$3,841/mo
Principal & interest
$3017
Property taxes
$824
Climate risks
Neighborhood: 05753
Nearby schools
GreatSchools rating
- 7/10Middlebury Id #4 SchoolGrades: PK-5Distance: 0.6 mi
- 6/10Middlebury Union Middle SchoolGrades: 6-8Distance: 1.3 mi
- 9/10Middlebury Senior Uhsd #3Grades: 9-12Distance: 0.9 mi
Schools provided by the listing agent
- Elementary: Mary Hogan School
- Middle: Middlebury Union Middle #3
- High: Middlebury Senior UHSD #3
- District: Addison Central
Source: PrimeMLS. This data may not be complete. We recommend contacting the local school district to confirm school assignments for this home.


