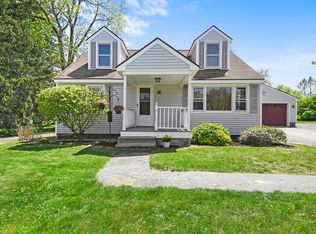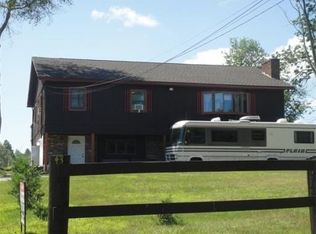Sold for $285,000
$285,000
39 Clara Barton Rd, Oxford, MA 01540
4beds
1,459sqft
Single Family Residence
Built in 1940
0.46 Acres Lot
$383,400 Zestimate®
$195/sqft
$2,834 Estimated rent
Home value
$383,400
$353,000 - $414,000
$2,834/mo
Zestimate® history
Loading...
Owner options
Explore your selling options
What's special
Cozy but spacious 4 bedroom 1 1/2 bath home set back from the road on very nicely landscaped grounds. It has hardwood floors throughout the home as well as a 3 season porch. This home is part of an estate sale and does need some updating. It sits on a sandstone foundation which is known to allow some seepage of groundwater.Title 5 inspection was completed on November 9, 2022. System Passed.
Zillow last checked: 8 hours ago
Listing updated: March 02, 2023 at 08:34am
Listed by:
John Duffy 857-756-2100,
Gibson Sotheby's International Realty 617-242-4222
Bought with:
Karen Shea
Coldwell Banker Realty - Concord
Source: MLS PIN,MLS#: 73055761
Facts & features
Interior
Bedrooms & bathrooms
- Bedrooms: 4
- Bathrooms: 2
- Full bathrooms: 1
- 1/2 bathrooms: 1
- Main level bedrooms: 1
Primary bedroom
- Features: Closet, Flooring - Hardwood, Lighting - Overhead
- Level: Main,First
- Area: 132
- Dimensions: 11 x 12
Bedroom 2
- Features: Closet, Flooring - Hardwood, Lighting - Overhead
- Level: Second
- Area: 264
- Dimensions: 12 x 22
Bedroom 3
- Features: Closet, Flooring - Hardwood, Lighting - Overhead
- Level: Second
- Area: 132
- Dimensions: 11 x 12
Bedroom 4
- Features: Closet, Flooring - Hardwood, Lighting - Overhead
- Level: Second
- Area: 120
- Dimensions: 8 x 15
Bathroom 1
- Features: Bathroom - Full, Flooring - Stone/Ceramic Tile, Lighting - Overhead
- Level: First
- Area: 50
- Dimensions: 10 x 5
Bathroom 2
- Features: Bathroom - Half, Flooring - Stone/Ceramic Tile, Lighting - Overhead
- Level: Second
- Area: 40
- Dimensions: 5 x 8
Kitchen
- Features: Flooring - Laminate, Lighting - Overhead
- Level: First
- Area: 132
- Dimensions: 11 x 12
Living room
- Features: Flooring - Wall to Wall Carpet, Flooring - Wood, Cable Hookup, High Speed Internet Hookup
- Level: First
- Area: 275
- Dimensions: 11 x 25
Heating
- Forced Air, Oil
Cooling
- Window Unit(s)
Appliances
- Included: Water Heater, Range, Refrigerator, Washer, Dryer
Features
- Ceiling Fan(s), Lighting - Overhead, Mud Room, Vestibule
- Flooring: Wood, Hardwood, Flooring - Hardwood
- Windows: Insulated Windows
- Basement: Full
- Has fireplace: No
Interior area
- Total structure area: 1,459
- Total interior livable area: 1,459 sqft
Property
Parking
- Total spaces: 5
- Parking features: Attached, Paved Drive, Off Street, Driveway
- Attached garage spaces: 1
- Uncovered spaces: 4
Lot
- Size: 0.46 Acres
- Features: Wooded
Details
- Parcel number: 4242434
- Zoning: R2
Construction
Type & style
- Home type: SingleFamily
- Architectural style: Cape
- Property subtype: Single Family Residence
Materials
- Foundation: Stone
Condition
- Year built: 1940
Utilities & green energy
- Sewer: Inspection Required for Sale
- Water: Private
- Utilities for property: for Electric Oven
Community & neighborhood
Community
- Community features: Shopping
Location
- Region: Oxford
Price history
| Date | Event | Price |
|---|---|---|
| 2/24/2023 | Sold | $285,000-12.3%$195/sqft |
Source: MLS PIN #73055761 Report a problem | ||
| 1/23/2023 | Contingent | $325,000$223/sqft |
Source: MLS PIN #73055761 Report a problem | ||
| 12/20/2022 | Listed for sale | $325,000-7.1%$223/sqft |
Source: MLS PIN #73055761 Report a problem | ||
| 12/14/2022 | Contingent | $350,000$240/sqft |
Source: MLS PIN #73055761 Report a problem | ||
| 11/5/2022 | Listed for sale | $350,000+48.9%$240/sqft |
Source: MLS PIN #73055761 Report a problem | ||
Public tax history
| Year | Property taxes | Tax assessment |
|---|---|---|
| 2025 | $4,295 -1% | $339,000 +5.4% |
| 2024 | $4,337 +6.6% | $321,700 +7.8% |
| 2023 | $4,070 +14.1% | $298,400 +35.1% |
Find assessor info on the county website
Neighborhood: 01540
Nearby schools
GreatSchools rating
- 4/10Clara Barton Elementary SchoolGrades: 3-5Distance: 1 mi
- 4/10Oxford Middle SchoolGrades: 5-8Distance: 1.6 mi
- 4/10Oxford High SchoolGrades: 9-12Distance: 1.5 mi
Get a cash offer in 3 minutes
Find out how much your home could sell for in as little as 3 minutes with a no-obligation cash offer.
Estimated market value$383,400
Get a cash offer in 3 minutes
Find out how much your home could sell for in as little as 3 minutes with a no-obligation cash offer.
Estimated market value
$383,400

