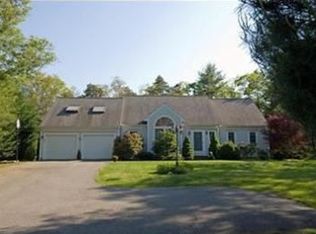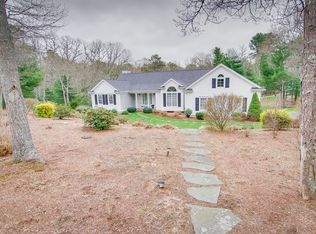Sold for $865,000 on 09/18/25
$865,000
39 Forest Hills Road, Cotuit, MA 02635
3beds
2,605sqft
Single Family Residence
Built in 2000
0.35 Acres Lot
$874,200 Zestimate®
$332/sqft
$3,907 Estimated rent
Home value
$874,200
$796,000 - $962,000
$3,907/mo
Zestimate® history
Loading...
Owner options
Explore your selling options
What's special
Welcome to this classic Cape nestled between Santuit Pond and Lovell's Pond in the beautiful executive neighborhood of Waters Edge. Built in 2000, this 3-bedroom, 2.5-bath home offers over 2,600 sq ft of living space plus a large bonus room above the 2-car garage--perfect for guests, media, or playroom. The first-floor primary suite features a walk-in closet and en suite bath. Enjoy the cathedral-ceilinged living room with a gas fireplace, a separate dining room, and a freshly painted kitchen with hardwood floors throughout the main level. Upstairs you'll find two spacious bedrooms, an open office/loft area, and wall-to-wall carpeting. Relax in the sunroom overlooking a lovely yard, deck, and garden shed. Additional highlights include a huge basement with cedar closet storage, whole-house generator, solar panels, natural gas heat and on demand hot water, central AC, and irrigation. Two separate driveways offer added convenience. Just 0.3 miles to Lovell's Pond and minutes to Cotuit Center for the Arts, shops, and restaurants. This move-in ready home blends comfort, function, and classic Cape style all in a convenient location--don't miss it!
Zillow last checked: 8 hours ago
Listing updated: January 02, 2026 at 07:19am
Listed by:
Tim/Becca Team Great Oak 508-237-0292,
Realty Executives
Bought with:
Member Non
cci.unknownoffice
Source: CCIMLS,MLS#: 22503595
Facts & features
Interior
Bedrooms & bathrooms
- Bedrooms: 3
- Bathrooms: 3
- Full bathrooms: 2
- 1/2 bathrooms: 1
- Main level bathrooms: 2
Primary bedroom
- Description: Flooring: Wood
- Features: Walk-In Closet(s)
- Level: First
- Area: 214.2
- Dimensions: 15.3 x 14
Bedroom 2
- Description: Flooring: Carpet
- Features: Closet
- Level: Second
- Area: 174.96
- Dimensions: 12.4 x 14.11
Bedroom 3
- Features: Closet
- Level: Second
- Area: 135.34
- Dimensions: 10.1 x 13.4
Primary bathroom
- Features: Private Full Bath
Dining room
- Description: Flooring: Wood
- Features: Cathedral Ceiling(s)
- Level: First
- Area: 159.72
- Dimensions: 12.1 x 13.2
Kitchen
- Description: Stove(s): Gas
- Features: Recessed Lighting, Built-in Features, Kitchen Island
- Level: First
- Area: 202.34
- Dimensions: 15.1 x 13.4
Living room
- Description: Fireplace(s): Gas,Flooring: Wood
- Features: Recessed Lighting, Cathedral Ceiling(s)
- Level: First
- Area: 369.6
- Dimensions: 26.4 x 14
Heating
- Has Heating (Unspecified Type)
Cooling
- Central Air
Appliances
- Included: Dishwasher, Washer, Gas Range, Microwave, Gas Dryer, Gas Water Heater
- Laundry: Laundry Room, First Floor
Features
- Recessed Lighting, Linen Closet, Interior Balcony
- Flooring: Hardwood, Carpet
- Windows: Bay/Bow Windows
- Basement: Bulkhead Access,Interior Entry,Full
- Number of fireplaces: 1
- Fireplace features: Gas
Interior area
- Total structure area: 2,605
- Total interior livable area: 2,605 sqft
Property
Parking
- Total spaces: 8
- Parking features: Garage - Attached, Open
- Attached garage spaces: 2
- Has uncovered spaces: Yes
Features
- Stories: 1
- Patio & porch: Deck, Screened Porch, Porch
- Exterior features: Garden
Lot
- Size: 0.35 Acres
- Features: Conservation Area, School, Medical Facility, Major Highway, House of Worship, Near Golf Course, Shopping, Level, North of Route 28
Details
- Additional structures: Outbuilding
- Parcel number: 025007005
- Zoning: RF
- Special conditions: Estate Sale
Construction
Type & style
- Home type: SingleFamily
- Architectural style: Cape Cod
- Property subtype: Single Family Residence
Materials
- Clapboard, Shingle Siding
- Foundation: Concrete Perimeter, Poured
- Roof: Asphalt, Shingle, Pitched
Condition
- Approximate
- New construction: No
- Year built: 2000
Utilities & green energy
- Electric: Photovoltaics Third-Party Owned
- Sewer: Septic Tank
Community & neighborhood
Location
- Region: Cotuit
HOA & financial
HOA
- Has HOA: Yes
- HOA fee: $400 annually
- Amenities included: Road Maintenance
Other
Other facts
- Listing terms: Conventional
- Road surface type: Paved
Price history
| Date | Event | Price |
|---|---|---|
| 9/18/2025 | Sold | $865,000-8.9%$332/sqft |
Source: | ||
| 8/2/2025 | Pending sale | $950,000$365/sqft |
Source: | ||
| 7/24/2025 | Listed for sale | $950,000+107.7%$365/sqft |
Source: | ||
| 2/18/2011 | Sold | $457,500-6.4%$176/sqft |
Source: | ||
| 10/3/2010 | Price change | $489,000-2%$188/sqft |
Source: Paul E. Grover #71084287 Report a problem | ||
Public tax history
| Year | Property taxes | Tax assessment |
|---|---|---|
| 2025 | $7,533 +10.8% | $902,100 +4.6% |
| 2024 | $6,799 +3.7% | $862,800 +10.2% |
| 2023 | $6,554 -1.1% | $783,000 +22.2% |
Find assessor info on the county website
Neighborhood: Cotuit
Nearby schools
GreatSchools rating
- 3/10Barnstable United Elementary SchoolGrades: 4-5Distance: 3.2 mi
- 4/10Barnstable High SchoolGrades: 8-12Distance: 6.5 mi
- 7/10West Villages Elementary SchoolGrades: K-3Distance: 3.3 mi
Schools provided by the listing agent
- District: Barnstable
Source: CCIMLS. This data may not be complete. We recommend contacting the local school district to confirm school assignments for this home.

Get pre-qualified for a loan
At Zillow Home Loans, we can pre-qualify you in as little as 5 minutes with no impact to your credit score.An equal housing lender. NMLS #10287.
Sell for more on Zillow
Get a free Zillow Showcase℠ listing and you could sell for .
$874,200
2% more+ $17,484
With Zillow Showcase(estimated)
$891,684
