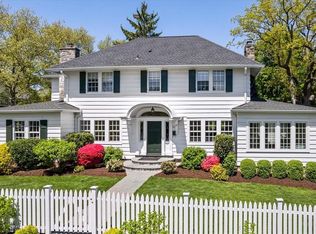From sunrise to sunset this distinctive Center-Hall Colonial in desirable neighborhood one block from the beach is a stunner! Bright, large-windowed 4 bedroom home bridges classic architectural details w/modern amenities. Main level includes impressive 2-story foyer w/inlaid wood flooring, spacious LR w/seasonal water view, FDR complete w/elegant trim & moldings and PR. Gourmet kitchen w/island/custom cabinetry/Viking appliances/breakfast area flows into adjoining FR w/fpl/built-ins/French doors to lg covered veranda-perfect blend of indoor/outdoor living. This enviable oasis w/ceiling fan & surrounded by landscaped gardens is the ideal place to relax, dine or entertain! 2nd floor features primary suite w/Juliet balcony/WIC/spa-like bath, 3 add’l bedrooms, hall bath & laundry. LL offers expansive rec rm/home office space/PR/mud room/access to 2-car garage. Inviting front porch & stone patio in rear provide other areas to unwind. Short walk to beach, shops, park & Milton Elementary. Additional Information: Amenities:Storage,ParkingFeatures:2 Car Attached,
This property is off market, which means it's not currently listed for sale or rent on Zillow. This may be different from what's available on other websites or public sources.
