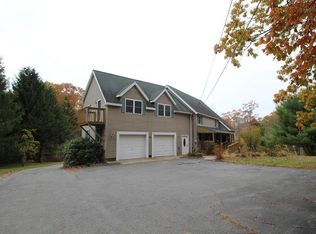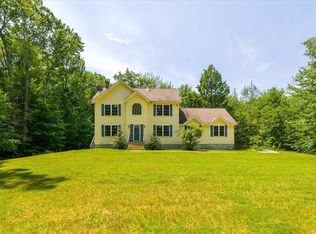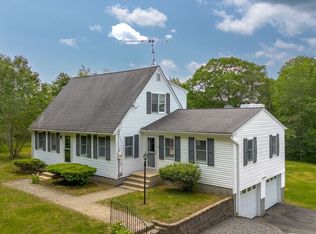Move in ready three bedroom Ranch! This home offers a beautiful eat-in kitchen with granite countertops. Beautiful hardwood floors throughout most of living area. Custom tiled full bathroom. Interior recently painted. Finished cellar for a game room, office and a bedroom. High vaulted ceilings. Large deck for summer entertaining while overlooking large backyard. Desirable area and great commuter location. Open house Sunday 1-3 To watch video, please click on the blue dot marked V upper right corner.
This property is off market, which means it's not currently listed for sale or rent on Zillow. This may be different from what's available on other websites or public sources.


